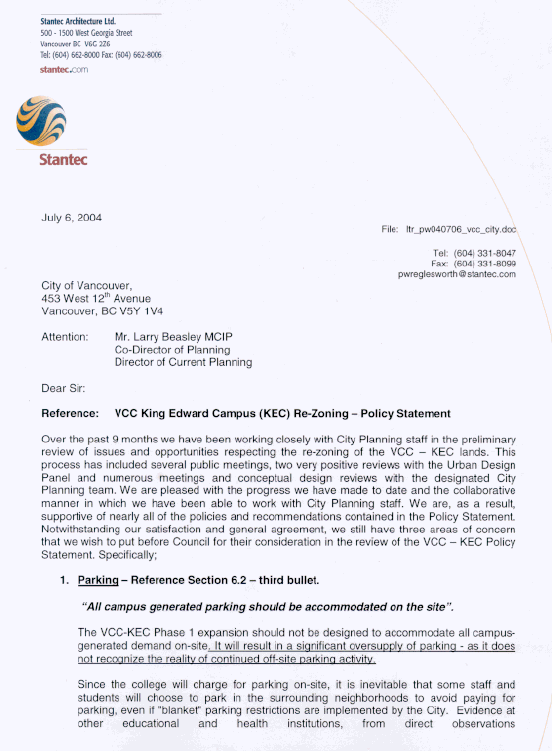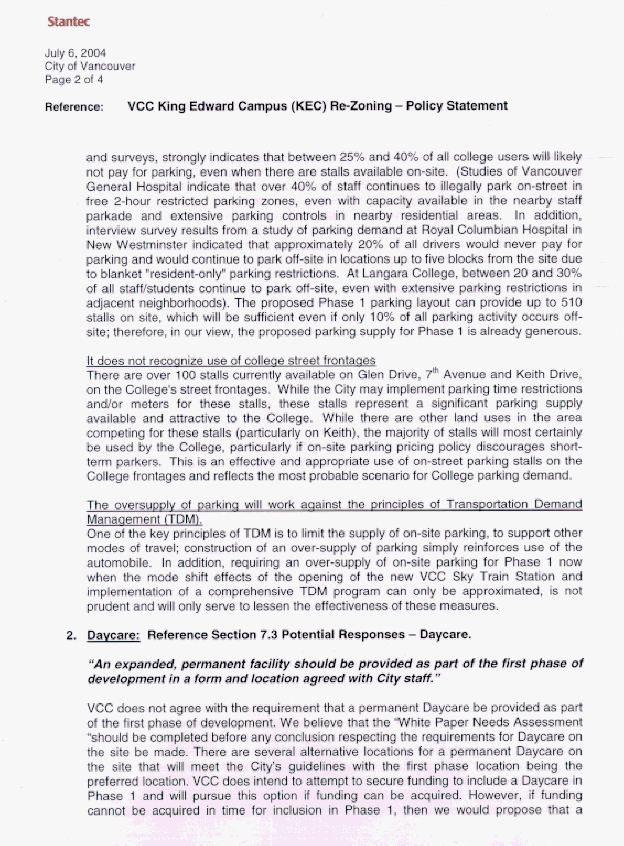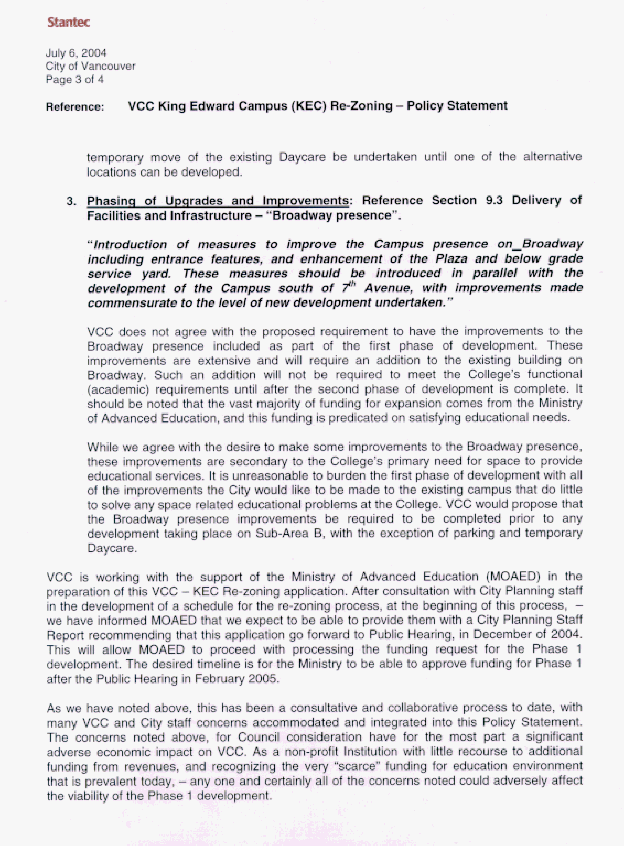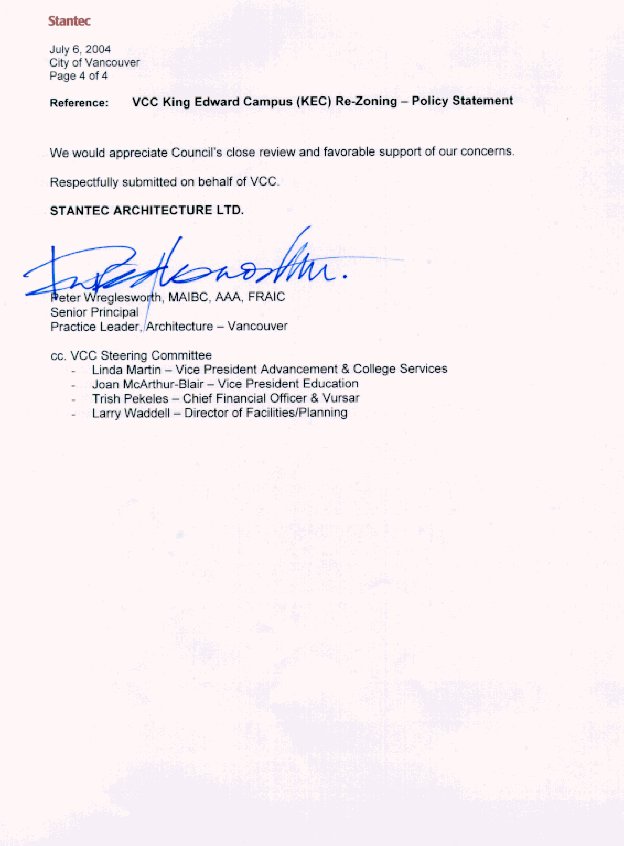|
CITY OF VANCOUVER POLICY REPORT
|
Date: |
July 7, 2004 | |
Author: |
M. Shillito | |
Phone No.: |
604 - 871 - 6431 | |
RTS No.: |
RTS 04297 | |
CC File No.: |
5302 | |
Meeting Date: |
July 22, 2004 |
TO: |
Standing Committee on Planning and Environment |
FROM: |
Director of Current Planning, in consultation with General Manager of Parks and Recreation and all other relevant departments |
SUBJECT: |
Vancouver Community College – King Edward Campus Policy Statement |
RECOMMENDATION
THAT the document entitled “Vancouver Community College, King Edward Campus: Policy Statement” (attached as Appendix A), be adopted as the guiding policy for evaluation of future zoning and development on the site.
GENERAL MANAGER'S COMMENTS
The General Manager of Community Services RECOMMENDS approval of the forgoing.
COUNCIL POLICY
· Council policy regarding Vancouver Community College’s (VCC’s) King Edward Campus consists of a June 1980 approval for the rezoning of the site from M-1 (Industrial District) and RM-3A (Multiple Dwelling District) to CD-1 (Comprehensive Development District). Council policy for the site is summarised in Appendix B.
· On December 9 2003 Council instructed staff to develop a policy context in which to consider approvals for several stages of future expansion of the King Edward Campus of Vancouver Community College.
PURPOSE
This report conveys to Council a Policy Statement containing recommended objectives and principles to be used in the evaluation of an anticipated rezoning application for several future stages of expansion of facilities at VCC’s King Edward Campus.
It should be noted that VCC has an imperative to meet funding timescales for the first phase of expansion and has been cooperative in entering into a process to consider the implications of longer term phases from the outset, in parallel with discussions over the first phase.
BACKGROUND
The King Edward Campus
VCC’s King Edward Campus occupies a rectangular 3.2ha (7.8 acre) area of land bordered by the 1100 Block of East Broadway to the south, Keith Drive to the east, Glen Drive to the west and Great Northern Way to the north. East 7th Avenue separates the campus into two full block parcels. The site and its context are illustrated on Figure 1: Site Context Plan.
The King Edward Campus was opened in 1983 and has become the most heavily utilized major college campus in British Columbia. The campus currently operates courses for High School Completion and Upgrading, Adult Special Education as well as a variety of vocational training programs. In addition to providing teaching, study and research space for these programs the campus includes various complementary facilities such as a bookstore, cafeteria and daycare.
Figure 1: Site Context Plan
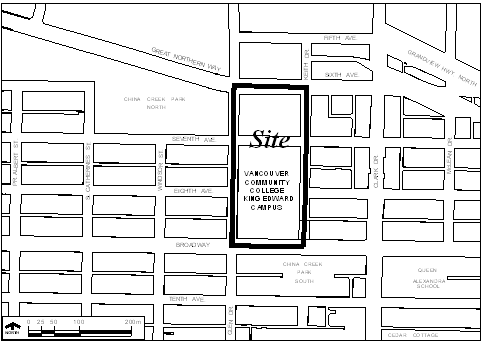
VCC Development Needs
The King Edward Campus comprises some 25 176m² (271,000ft²) of floorspace and was designed to accommodate 1,800 full time equivalent (FTE) students upon opening in 1983. However, by the 2003-2004 academic year the campus was serving some 3,500 FTE students, and as a result VCC is experiencing critical space shortages for its current activities at the campus. In addition, the College is faced with the need to provide facilities for growth in order to continue to meet the ever increasing demands for education and job training from the residents of Vancouver.
VCC’s long-term analysis suggests that the King Edward Campus requires 63 638m² (685,000ft²) of additional floorspace to meet the projected needs of the community over the next 10 years or so. As well as resolving current space shortages this would enable an expansion in the student population to approximately 7,300 FTE over that timeframe.
As a first phase of development VCC’s priority is to build a Health Sciences and Music facility of approximately 15 500m² (166,840ft²). This would enable the campus to increase its capacity to approximately 4,000 FTE students. Beyond this first phase the exact composition of new development is less clear as it will depend on future Provincial funding priorities as well as VCC’s own program focus. In addition to providing for the College’s programs, new development will be required for complementary uses such as student-oriented food and retail facilities and amenities such as daycare. The Policy Statement is intended to be both robust and flexible enough to accommodate changes to the College’s plans and priorities as later phases of expansion are brought forward.
In order to meet VCC’s desired timeline for Provincial funding for the first phase of development, VCC has indicated the need to achieve rezoning approval by February 2005.
Summary of Planning Process to date
In December 2003 Council authorized staff to carry out a planning process for the King Edward Campus to develop a policy context in which to consider a rezoning application for expansion. Consultants to the College began a dialogue on site planning options with staff in mid-February 2004 to discuss expansion concepts, identify urban design and other policy issues and develop appropriate policy recommendations. Emerging proposals were considered at Urban Design Panel workshops on March 17 and April 28 (a summary of the issues raised is provided in Appendix D).
Public Open House meetings were held at the College on February 24 and April 1 and were attended by members of the local community as well as College students and staff (a summary of the consultation process and the issues raised at the Public Open Houses is provided in Appendix C). Widespread advanced notification achieved a significant turnout with a large component of students and staff, some of whom were local residents, as well as a limited number of neighbours.
A number of issues were raised by the local community, including:
- pedestrian safety in relation to vehicle movements, especially on Glen Drive;
- overspill parking by College users in neighbouring residential streets and increased traffic congestion;
- the impact of new development on views from Broadway and residential areas to the east of the site; and,
- the need to provide supporting facilities on the campus (e.g. daycare, library, food and beverage, recreation etc.) available to both students and the wider community.
In addition to addressing these specific areas of concern, the Policy Statement seeks to ensure that any potential negative impacts arising from the expansion proposals are adequately mitigated and that opportunities for public benefit are maximised. Further, in light of the relatively limited response from the local community, staff will proceed with a variety of further consultation techniques, informed by the success of the City Plans public process, to more fully engage the local community during the rezoning process. VCC has demonstrated a willingness to respond to the issues raised by the local community thus far and to continue to plan the expansion proposals in a neighbourly manner.
The Policy Statement seeks to provide a framework for the expansion of the King Edward Campus which is mindful of the fact that the site context is likely to undergo change during the period over which the campus is developed. This includes most notably the area to the north of the site which will be considered as part of the False Creek Flats planning process but also other potential areas of change elsewhere in the neighbourhood, including the residential blocks to the east and west. The evolving planning and development context to the campus will continue to be monitored as the rezoning of the site is assessed.
The College has also initiated discussions with the GVRD for the relocation of a sewer forcemain that runs diagonally across the site between Glen Drive and Keith Drive. The first phase of development depends on the successful relocation of the GVRD sewer forcemain.
DISCUSSION
Policy Statement Structure
The attached Policy Statement aims to synthesize the issues raised and provide a statement of principles which will guide the consideration of a forthcoming rezoning application. It is structured as follows:
- Land use and density: Describes the mix of facilities that is proposed within the future expansion and highlights the significant increase in the density of development.
- Urban Design Principles: Sets out urban design principles to guide the fundamental aspects of the proposals such as campus identity and legibility, built form and massing, views, architectural expression, open space, and pedestrian and vehicular movement.
- Traffic Demand Management Strategy: Discusses measures to address parking issues on and around the site, minimise use of private automobiles and encourage sustainable modes of travel such as transit, walking and cycling.
- Community Amenity Strategy: Assesses the community amenity needs which arise from the proposals and sets out potential directions and opportunities to meet those needs, providing a framework for detailed discussions during the rezoning phase.
- Sustainability: Sets out the sustainability and green building principles which will need to be considered within the campus expansion proposals.
- Phasing and Implementation: Explains questions related to the phasing of development and identifies a sequence for delivery of key facilities, infrastructure and public benefits.
Key Issues Addressed
The following briefly summarises key issues addressed within the Policy Statement:
Urban Design issues
- Impact of scale and massing of new development on adjacent residential properties:
- Campus presence on Broadway
- Views
- The existing view of the Downtown skyline from Broadway should be retained.
- The existing view of the North Shore mountains should be retained, though the introduction of building elements which serve to frame this view will be considered subject to orientation, design and siting considerations.
- Animation of street frontages:
- Active, animating uses with direct entries should be incorporated into key frontages to improve the environment and security of the public pedestrian realm.
- 7th Avenue
- 7th Avenue should be traffic calmed adjacent to the site to provide a pleasant environment for pedestrians and cyclists which links the campus together into a cohesive precinct.
- The College’s frontages on 7th Avenue should incorporate services and facilities which are beneficial to the local community within a mini neighbourhood centre.
- Relationship to new Skytrain station
- New buildings on the campus frontages opposite residential properties should be no more than one residential storey higher than the maximum height permitted under the existing residential zoning.
- Setbacks should be provided on campus frontages opposite existing residential properties.
- The proposals should include a variety of measures to improve the campus’ presence on Broadway; including strong new building elements and signage to mark the entrance, enhancing the existing plaza and repairing the ‘gap’ in the frontage caused by the below grade service yard.
- Strong, safe and direct pedestrian connections should be provided to the new Skytrain station.
Traffic and Parking
- All campus-generated parking demands should be accommodated on site at each phase of development.
- Any rezoning approval will require a comprehensive Traffic Demand Management strategy to reduce private car use and encourage sustainable modes of travel such as walking, cycling and use of transit.
Community Amenity Strategy
- Staff will prepare a “Community Amenities White Paper” to identify community amenity needs in the local neighbourhood, assess likely impacts of the College expansion and identify measures to address these needs and impacts.
- Potential measures to address community impacts currently being considered include: provision of expanded daycare facilities; provision of on and off-site recreational facilities; and community use of College educational, study, support (e.g. daycare, food services etc.) and cultural facilities and programs.
- The campus should be accessible to all members of the community.
PROPONENT’S COMMENTS
The contents of the Policy Statement have been reviewed with VCC and its consultant team. Whilst the College is generally in agreement with the principles enshrined within the Policy Statement, it has indicated concern over three issues. The College’s concerns are outlined in a letter attached as Appendix E and discussed below:
Parking requirements
VCC has expressed concern that the Policy Statement establishes the principle that parking should be provided on the site at a level which meets all of the campus-generated demand. This principle is intended to prevent overspill parking from the campus in the surrounding neighbourhoods.
VCC contends that some students and staff will continue to park off-site regardless of the availability of on-site parking or the cost of this parking. The College points to evidence of current parking behaviour, which indicates that a substantial proportion of students and staff park off-site despite the availability of cheap ($1.50 - $2 per day) parking on the campus. The College considers that the requirement to provide on-site parking to meet all of the demands of the student and staff population may result in over-provision of parking and associated costs.
Consistent with long-standing City policy, Staff consider that the provision of adequate parking on-site to meet the needs generated by the campus is an important requirement to ensure that overspill parking does not cause problems in surrounding neighbourhoods. This is particularly important given that new parking restrictions may be introduced in neighbouring areas during the period over which the campus is developed, thus removing or reducing the availability of off-site parking.
Staff do not wish the College to provide parking at a higher level than is needed as this could encourage use of the car to access the campus. To this end the Policy Statement ensures that a comprehensive Traffic Demand Management strategy will be put in place to reduce car use and encourage sustainable modes of travel to and from the campus. Staff intend to work with the College through the rezoning process to determine an appropriate level of on-site parking which will meet the College’s needs, without encouraging car travel, and minimize overspill parking.
Phasing of daycare facilities
VCC has expressed concern that the Policy Statement seeks to ensure that an expanded, permanent daycare facility be implemented as part of the first phase of development. Whilst the College supports the principle of providing the facility as part of Phase 1, it is concerned that it cannot guarantee that Provincial funding will be made available to achieve this.
Staff acknowledge the difficulties facing the College in achieving Provincial funding for the daycare but nevertheless consider that the provision of a permanent, expanded facility within Phase 1 is an important objective to meet amenity needs. Staff are supportive of the College in its efforts to achieve Provincial funding for the facility.
Phasing of measures to improve campus presence on Broadway
VCC has expressed concern that the Policy Statement seeks to ensure that measures to improve the presence of the campus on Broadway are implemented as part of the first phase of development. Whilst the College acknowledges the need for such measures, it is concerned that it cannot guarantee that funding will available to implement them within Phase 1.
Staff acknowledge the difficulties facing the College in achieving funding for these measures, but nevertheless consider that the improvement of the campus’ Broadway presence is a key urban design objective which should be implemented with the first significant level of new development on the site. Staff are however prepared to be flexible over how increased presence on Broadway is achieved within Phase 1 and to consider how enhancement measures can be phased in a manner which is commensurate with the level of new development taking place on the campus south of 7th Avenue.
CONCLUSION
The attached Policy Statement has been prepared following a public policy review process involving City staff, VCC and the local community. Adoption of the recommended Policy Statement would provide guidance for developing rezoning proposals for future development on the VCC King Edward Campus. The principles and objectives within the Policy Statement would be used to assess an anticipated rezoning application. These principles provide a framework within which detailed public discussions can be held during the rezoning stage to establish precise development parameters and identify conditions which will be required with any rezoning approval.
* * * * *
APPENDIX B
COUNCIL POLICY
Zoning Bylaw
Following a Public Hearing in June 1980, Council conditionally approved the rezoning of the site from M-1 (Industrial District) and RM-3A (Multiple Dwelling District) to CD-1 (Comprehensive Development District). The Zoning Bylaw sets out the key development parameters for the site, as follows:
Permitted Uses
· School and recreational uses (Vancouver Community College), including:
· instructional classrooms
· regional office
· continuing education offices and classrooms
· vocational trade shops
· library, cafeteria, gymnasium and lecture theatre
· Accessory uses customarily ancillary to the above, including off-street parking and loading.
Floor Space Ratio
· A maximum floor space ratio of 0.9 for the whole site.
Off-Street Parking
· A minimum of 540 off-street parking spaces for Phase 1.
· Approval of Phase 2 of the development shall be subject to a review of off-street parking [Phase 2 did not go ahead].
View Preservation
One of the conditions of the rezoning was that the detailed scheme of development be first approved by the Director of Planning, having due regard to “…view preservation from Broadway…”. This related to the previous, partially open and public use of the site and the views achieved across it.
In September 1980 the Development Permit Board conditionally approved the subsequent Development Application, which comprised a form of development which established view corridors from Broadway to the Downtown skyline and North Shore mountains. Although these views are not among the view cones formally approved by Council, the Council-approved form of development for the site reflects the clear intention to preserve views of the Downtown and North Shore Mountains from this part of Broadway.
APPENDIX C
SUMMARY OF PUBLIC OPEN HOUSES
Consultation Process
Both Open Houses were held on the campus and were publicised by the following means:
- Information leaflet maildrop to approximately 2,000 local residents.
- Information leaflet posted to approximately 200 property owners who are not resident in the local area.
- Advertisement placed in ‘Vancouver Courier’ ten days and three days ahead of the Open Houses.
- Information posters placed in neighbourhood streets and community facilities in advance of the Open Houses.
- Letter from College Vice-President to approximately 50 local community organisations such as residents’ groups, community centres, daycares etc, in advance of the events.
The names and addresses of attendees of the Open Houses, as well as their comments, were recorded. Attendees were categorised as to whether they were connected to the College (i.e. students or staff) or whether they were local residents (It should be noted that some people connected to the College were also local residents). The attendance and issues raised are summarised below.
Attendance and Issues Raised
Open House 1 (February 24 2004)
The first Open House provided information about VCC’s development needs and aspirations and sought feedback on general issues of interest or concern.
Attendance
· Local community: 10
· VCC Staff and Students: 90
Issues raised
Local community
· Concern over pedestrian safety in the area in relation to vehicle movements, particularly on Glen Drive.
· Concern about overspill parking from the campus in surrounding residential streets and increased traffic congestion in the area.
· Concern over the impact of new development on views across the site from Broadway as well as from the residential areas immediately to the east of the site.
Staff / Students
· General queries relating to the type and quality of new facilities to be provided on the campus.
· The desire to maximise views to the north from buildings and spaces within the campus.
· The need to improve circulation around the site and to provide easy access to the new facilities.
· The need to increase the visual presence of the buildings on the site and make them more attractive, especially from Broadway.
· The quality, range and amount of outdoor space that would remain after completion of the development.
· The need for additional or improved amenities on the campus that the public could use as well as students and staff e.g. library, food and beverage services, day care, social relaxing spaces and recreational/fitness spaces.
Open House 2 (April 1 2004)
The second Open House presented site development concepts which responded to the issues raised at the first Open House.
Attendance
· Local community: 4
· VCC Staff and Students: 114
Issues raised
Local community
· All participants were generally supportive and commented that the campus expansion was either necessary or a good idea.
· Concern over pedestrian safety on Glen Drive.
· Concern over increased traffic congestion in the local area.
Staff / Students
· Comments were generally supportive of the proposals and underlined the need for the new facilities.
· A number of suggestions were made in terms of fine tuning the space program.
· Need to increase the presence of the College on Broadway.
APPENDIX D
SUMMARY OF URBAN DESIGN PANEL WORKSHOPS
Workshop 1 (March 17 2004)
Staff introduced the project and planning process and explained that advice was sought on the key principles and conceptual directions. The Proponent’s Architect reviewed the site context and outlined the issues to be considered. The following summarises the Panel’s comments on each of these issues:
Principles and Overall Concept
· Support for the approach of trying to achieve a campus environment though recognition that it is a challenge on such a tight site.
· There needs to be a cohesive massing strategy, particularly due to the phased nature of the development.
· Need to address the image and presence of the existing building.
· The opportunities presented by the sloping site should be exploited.
Height and Density
· The density can be achieved but it is likely to threaten the view corridors and prevent significant amounts of open space being provided.
· Greater height will need to be explored to achieve the proposed density.
Broadway Frontage
· The lack of presence of the campus on Broadway must be addressed.
· There was a general consensus that the preservation of the view corridors was not as important as securing a greater presence on Broadway.
7th Avenue Crossing
· There was concern that 7th Avenue created severance between the two portions of the campus and that it should at least be traffic calmed, if not closed to vehicular traffic.
· There was disagreement over whether a pedestrian bridge over 7th Avenue was appropriate. Some felt that it would make a pedestrian friendly connection whilst others argued that it would detract from the animation at street level.
Great Northern Way
· It was suggested that the massing on the Great Northern Way frontage should reflect the future development on the northern side.
· It was agreed that the massing should be broken up to avoid creating a ‘canyon’ effect on Great Northern Way.
Streetscape / Neighbouring Development
· Street animation should be compatible with residential neighbours.
· The height and continuity of the streetwalls needs to be carefully considered so that they do not feel imposing to neighbouring development.
Workshop 2 (April 28 2004)
Staff introduced the workshop and provided clarification of the intent and status of the view corridors across the site from Broadway. Staff outlined the latest urban design proposals and requested advice on the following key issues:
· The view corridors across the site from Broadway and the need to improve the presence of the campus on Broadway.
· The effectiveness of the proposed circulation spine in the creation of the campus.
· The value of the upper-level pedestrian bridge across 7th Avenue.
· The overall distribution of the density and scale of the buildings.
The Panels comments on each of these issues is summarised below:
View corridors / Broadway presence
· The Panel was roughly evenly split between those who felt that the views are not important and those who felt they should be maintained.
· There was consensus that improving the presence of the campus on Broadway was very important. It was suggested that this could be achieved without affecting the views.
· Consideration should be given to how the proposed circulation spine meets Broadway.
The Spine
· There was general support for the concept of a circulation spine running north-south through the site which is strengthened with active uses and forms the heart of the campus.
· It was suggested that there needs to be a node (or nodes) along the spine which is a collective gathering point e.g. where it crosses 7th Avenue.
· It was agreed that strong connections need to be made between the spine and Glen Drive.
· It was suggested that east-west connections across the campus were also important.
7th Avenue Pedestrian Bridge
· There was disagreement over whether the bridge was appropriate or not.
· A number of members suggested that a lightweight, open or glazed bridge would function well and be visually successful.
· It was suggested that the bridge could perhaps be located one level higher to encourage more people to go down to street level.
Density Distribution and Scale
· There was general consensus that the proposed density could be accommodated on the site and that the building height / scale were acceptable.
APPENDIX E
PROPONENT’S COMMENTS
