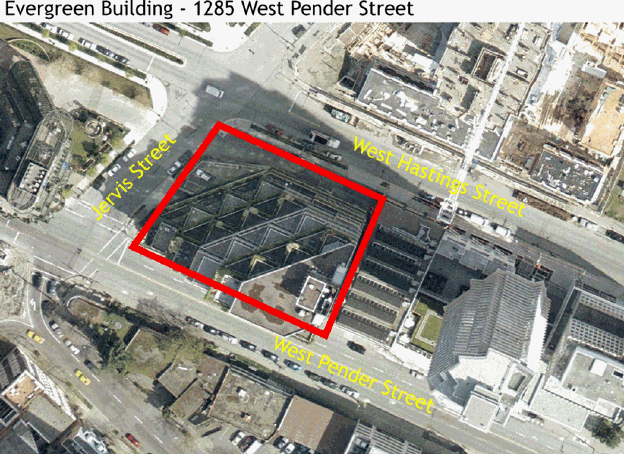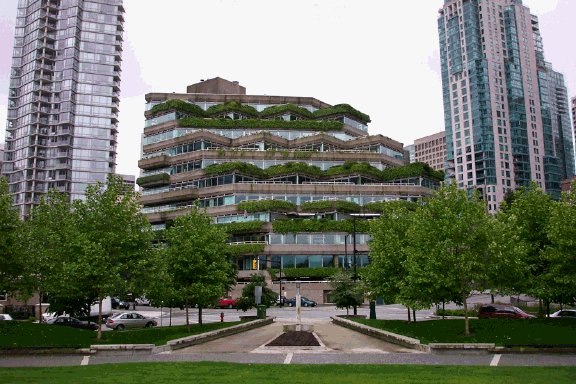|
CITY OF VANCOUVER POLICY REPORT
|
Date: |
June 4, 2004 | |
Author: |
Michael Gordon | |
Phone No.: |
7665 | |
RTS No.: |
04216 | |
CC File No.: |
2608 | |
Meeting Date: |
June 22, 2004 |
TO: |
Vancouver City Council |
FROM: |
Director of Current Planning |
SUBJECT: |
1285 West Pender Street - Proposed Conversion of an Office Building to Residential Use |
RECOMMENDATION
THAT Council advise the Development Permit Board that it supports the proposed conversion of the office space in a building located at 1285 West Pender Street to residential use as proposed by the owner of the building, Evergreen Building Ltd., subject to conditions the Board may decide in considering approval.
GENERAL MANAGER'S COMMENTS
The General Manager of Community Services recommends approval of the foregoing.
CITY MANAGER'S COMMENTS
The City Manager recommends approval of the foregoing.
COUNCIL POLICY
While a goal of the Central Area Plan is to ensure the downtown remains a focus for the region's economic growth and office employment, it identifies the Triangle West area for `choice of use.' The Central Area Plan also emphasizes the importance of locating employment close to rapid transit.
In this part of the downtown, sub-area `G', the Downtown District Official Development Plan (DDODP) permits a wide variety of commercial, residential and other uses up to a total floor space ratio of 6.0, with office limited to 5.0 and a height limit of 300 feet (91.5 m) on this site.
On May 20th, 2004, Council resolved that conversions of existing office space over 50,000 sq. ft. (4 645 m2) to residential are to be considered on a case by case basis and further, that Council may be consulted on individual development applications.
PURPOSE
This report recommends that Council advise the Development Permit Board that it supports the proposed conversion of the mixed-use building at 1285 West Pender Street to primarily residential use.
BACKGROUND
The City has received a development inquiry proposing the conversion to residential of the office space in a mixed-use building located at 1285 West Pender Street. This building is located a block west of the Central Business District. At the writing of this report, staff were anticipating the submission of a complete development application for this proposal.
The 111,407 square foot (10 350 m2) 10 storey building was completed in 1980 and was designed by Arthur Erickson, one of Vancouver's most noteworthy architects. The building is known as the `Evergreen' building and it is distinguished by its concrete construction, unique stepped design and hanging greenery adorning a series of decks, each stepping back from the lower floor. While the ground floor has a floor plate of 13,300 square feet (1 236 m2), the building steps back to a floor plate of 5,434 square feet (505 m2) on the top floor. (see photo on page 3)
The development application proposes the addition of 4 storeys of housing and a roof top deck to the building and the conversion of all the office space in the building to housing. This development proposal will increase the building's height from 10 to 14 storeys. Currently, most of the building is used for office space with a small amount of floor area devoted to residential and a health club. Apart from the conversion of the existing office space, the owner proposes an addition of 22,289 square feet (2 071 m2) of residential floor space to the building as the building is built to less than the density permitted by the zoning. Approximately 8% or 8,500 square feet (790 m2) of floor space on the third floor of this building is already devoted to residential use consisting of six apartment units. The applicant has proposed converting of office floor space to housing. A 4,695 square foot (436 m2) health club is proposed for relocation to the ground floor.
The conversion is allowable in the existing zoning on a conditional approval basis. As such, the conversion does not garner responsibility for community amenity contributions. Converted space will also not require payment of Development Cost Levies but the new construction will require these levies.
There is currently about 49 million square feet of commercial space in the entire downtown. Staff estimate that the net capacity for future additional commercial space in the downtown, under current zoning, ranges from 3.1 million sq. ft. to 14.6 million sq. ft, depending on the future respective strengths of commercial and residential markets. Because of concern about capacity for commercial growth and the role of the downtown, Council recently adopted Interim Policies limiting new residential in some portions of the Downtown District, pending a long term land use study. There was a related concern about the conversion of existing office buildings in the Downtown District, so a policy was also adopted to require case by case consideration of any proposed conversion of office space over 50,000 sq. ft. during the interim period, which will be about 2 years.

DISCUSSION
The following is an assessment of this proposed conversion to residential use.
Heritage Status of the Building
While the building is only 25 years old, it has heritage merit as a very good example of contemporary architecture and as an early example of Arthur Erickson's terrace building typology. The building is not on the Vancouver Heritage Register because it did not meet Council's 20 year old minimum age when Council added post 1940's buildings to the Register. Further, it is not staff's practice to add buildings to the Register against an owner's wishes when they are in the development application process.

This development application to retain and adaptively reuse this building is positive in that the resource will be preserved and not demolished. At the pre-application stage, staff suggested incentives on the condition that the building be designated and no addition be made to the top of the building. The owner declined the offer and as an alternative approach to preserving the heritage character he engaged the original architect Arthur Erickson to design the addition thereby maximizing compatibility.
Significance of the Office Conversion
In 2003, 150,000 sq. ft. of office in the Duke Energy building (1333 West Georgia) was approved for conversion to residential. Staff estimate that there is about another 970,000 sq. of office space in convertible, non-heritage buildings in the Downtown District. The 97,313 square feet (9 040 m2) of office space proposed for conversion in the Evergreen Building is about 0.2% of the existing 49 million sq. ft. of commercial downtown, and about 10% of the identified readily convertible office space. The building is not located in the Central Business District or CBD Extension areas, and is not located close to rapid transit.
Given the relative amount of space, and the location, staff are not concerned about the amount of space being converted.
Suitability of the Building for Residential
The building's floor plate sizes and configuration do lend themselves to conversion to residential. In particular, the large 1,900 square foot (177 m2) decks offer outdoor open space which would greatly enhance the livability of residential units. The building offers excellent access to light and views. There is residential development on sites to the north and to the west of the building.
Lastly, the owners feel that the small floor plate of the upper storeys, compared to most office buildings in the downtown, limits the attractiveness of the building for the typical array of downtown office tenants.
Suitability of the location of the Building for Residential Use
The building is located in an area well endowed with residential amenities. The building is located in close proximity to the Coal Harbour residential neighbourhood which offers a complete range of amenities for residents. There are two waterfront parks and the waterfront walkway within two blocks and a community centre and a future school site across the street. Bute Street is emerging as a neighbourhood `High Street' with a grocery store proposed within one block.
CONCLUSION
On balance, staff have concluded that the proposed conversion of 84,765 square feet (7 875 m2) is supportable because the building is located in a `choice of use' zoning district and in an area well endowed with amenities for residents, the reuse of the building will result in highly livable housing, the building's design is not optimal for many commercial tenants, the change of use will encourage the retention of this landmark character building and, on its own, it does not represent a significant loss of office space in the downtown.
* * * * *
