|
CITY OF VANCOUVER ADMINISTRATIVE REPORT |
Date: |
December 16, 2003 | |
Author: |
F. Ducote | |
Phone No.: |
7795 | |
RTS No.: |
03861 | |
CC File No.: |
8103 | |
Meeting Date: |
January 13, 2004 |
TO: |
Vancouver City Council |
FROM: |
Director of Current Planning |
SUBJECT: |
Coal Harbour Public Realm Improvement - 1100 and 1200 Blocks Cordova and Hastings Streets |
RECOMMENDATION
THAT the Director of Current Planning be instructed to enter into discussions with owners and developers in the south side of the 1100 and 1200 blocks Cordova Street and on the south side of the 1200 block Hastings street in Coal Harbour to adjust entries and ground floors of affected properties, with the objective of creating a positive relationship to the street at the pedestrian level, giving consideration to modest relaxations to floor space limits, parking requirements, setbacks and other City requirements as incentives.
GENERAL MANAGER'S COMMENTS
The General Manager of Community Services RECOMMENDS approval of the foregoing.
COUNCIL POLICY
Coal Harbour Official Development Plan, 1990.
Downtown Transportation Plan, 2002. A basic policy of the Plan is to improve the public realm of downtown for all users, particularly pedestrians, cyclists and transit riders.
Purpose
The purpose of this report is to outline a review process of selected Coal Harbour developments, with the goal of encouraging owners to adjust ground floors and entries to improve the quality and amenity of the public realm of Cordova Street.
Background
Coal Harbour is located west of Burrard Street to Cardero, generally north of Hastings. It is one of the two most significant comprehensively developing neighbourhoods in the downtown peninsula, the other being False Creek North. Since the adoption of the Coal Harbour Official Development Plan By-Law in 1990, the area has become the focus of rapid development in accordance with the plan, and is now home to thousands of residents and employees. The high level of public amenities in the community include the Coal Harbour Community Centre, major new parks and a continuous seawall that extends from Stanley Park to the central business district. The study area discussed in this report is a portion of Coal Harbour located on Cordova Street between Jervis and Thurlow Streets (Figure 1).
Figure 1. The Study Area
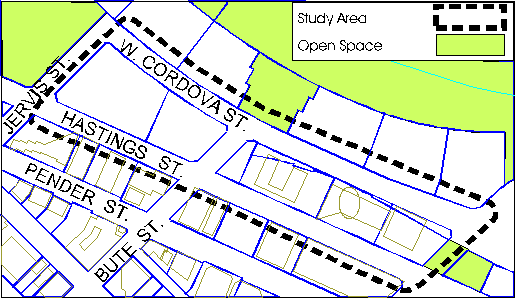
Discussion
Existing buildings on Cordova Street south of the Marathon Coal Harbour lands were built over the years with entrances facing south onto Hastings Street, with parking and service arrangements on lower floors facing north, since the Marathon lands were originally rail yards. At the time of development of these buildings Cordova Street had yet to be extended into the Triangle West/Coal Harbour area to the west. There was also a significant drop-off between the Pender Street elevation and the rail yard/utility level elevation. Taken together, these conditions resulted in buildings on the south side of the 1100 block of Cordova Street and in one case the 1200 block of Hastings Street with areas of grade-level parking and blank walls extending the entire frontage of the south side of the street (see Figure 2).
With the initial development of the Coal Harbour neighbourhood in the 1990's, a new street system has been constructed, extending north and west from the existing city grid at a transitional elevation between the existing city and waterfront. Newer developments are oriented to Cordova Street, creating a desirable and attractive streetscape (see Figure 3).
The net result of this evolution of the area is that there is a mixed quality of public realm in parts of these streets, with positive pedestrian-friendly frontages created by newer buildings on the north side, and negative, pedestrian-unfriendly frontages at the base levels of the older buildings on the south side (Figures 2 and 3). If front doors, fenistration or more positive, active uses at the new grade of the latter buildings were to be reoriented to the Cordova (waterfront) side, or more positive and coherent architectural treatment were created, these measures would dramatically enhance the look, feel and function of the streetscape, particularly in the 1100 block Cordova Street. This would help to reduce traffic problems on the same block of Hastings Street, which is narrow in comparison.
Figure 2. Examples of Existing Streetscape lacking entrances and animation, south side of 1100 block West Cordova
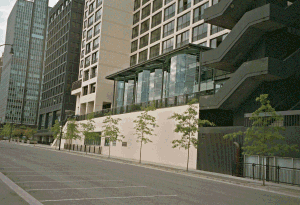
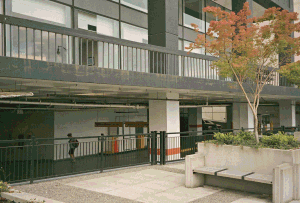
Figure 3. Examples of recent developments
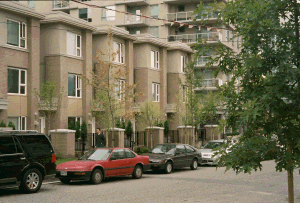
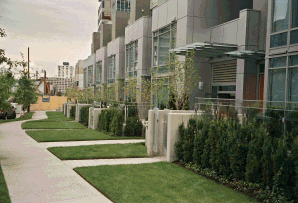
In order to accommodate the proposed design response by owners of the subject buildings there could be a need for incentives by the City, including a willingness to support possible changes of use, a modest amount of additional development capacity or floor space above and beyond present limits (since they are all built to the permitted maximum), and the conversion of a few parking spaces to enclosed floor area, which in turn may require a relaxation of parking requirements and reduced setbacks. These kinds of regulatory constraints can be overcome through sound mechanisms according to the scale of the proposals on a building by building basis.
Most property owners and tenants either haven't thought about such changes, have reasonably concluded that they would not be supported by City Hall, or feel like the investment is not worthwhile. Armed with a proactive and supportive Council policy, staff may be able to foster a creative design response, in direct discussions with affected owners.
Financial Implications
This project is expected to be completed with existing staff resources.
CONCLUSION
This report recommends negotiating design retrofits with owners of selected buildings in the Coal Harbour community to enhance the amenity and vitality of the Cordova Street public realm. This outcome may require Council support for small relaxations to floor space limits and parking requirements, to convert a modest amount of floor space to entries and more public uses. Staff will report back on the relaxations needed on a case-by-case basis, after discussion with the property owners.
* * * * *
