POLICY REPORT
DEVELOPMENT AND BUILDING
Date: March 10, 2005
Author/Local: J. Baxter/6656
RTS No. 04987
CC File No. 5302
Meeting Date: April 12, 2005
TO: |
Vancouver City Council |
FROM: |
Director of Current Planning, in consultation with the Director of Legal Services |
SUBJECT: |
Text Amendment: Section 3 - Enhanced Accessibility to One-Family Dwelling, One-Family Dwelling with a Secondary Suite and Two-Family Dwelling |
RECOMMENDATION
A. THAT the Director of Current Planning be instructed to make application to amend the Zoning and Development By-law to:
(i) add a relaxation provision in Section 3 to enable the Director of Planning to consider development applications involving new or alterations to existing one-family dwellings, one-family dwellings with a secondary suite and two-family dwellings to improve accessibility to and from these dwellings for persons with disabilities, generally as outlined in Appendix A;
FURTHER THAT the Director of Legal Services be instructed to prepare the necessary by-law generally in accordance with Appendix A;
AND FURTHER THAT the application be referred to a Public Hearing.
B. THAT, if A. is approved following consideration at Public Hearing, the Enhanced Accessibility Guidelines, generally as presented in Appendix B, be approved when the amending by-law is enacted.
GENERAL MANAGER'S COMMENTS
The General Manager of Community Services RECOMMENDS approval of A and B.
COUNCIL POLICY
The Zoning and Development By-law enables the Director of Planning to grant limited relaxations for enhanced accessibility [e.g., wheelchair ramps] to be constructed in front and rear yards of one- and two-family dwellings. However, if the proposed construction of a wheelchair ramp is such that it exceeds the relaxation limit for yards, overall site coverage, site impermeability and/or building depth, the Director of Planning does not have the jurisdiction to grant a further relaxation. In these cases, an applicant needs to submit an appeal directly to the Board of Variance for consideration and a decision on the requested variance.
In November, 2001 Council approved in principle a number of proposed amendments to the Vancouver Building By-law aimed at improving access to all residential units, common amenity areas, and washrooms in multi-family residential buildings consisting of 3 or more dwelling units, excluding most townhouse units.
SUMMARY AND PURPOSE
This report recommends a proposed text amendment to the Zoning and Development By-law. Specifically, the proposed amendment introduces a relaxation clause to provide the Director of Planning with more flexibility to consider, and grant, relaxations for front yard, rear yard, side yard, overall site coverage, site impermeability, building depth and a side entrance for one-family dwellings, one-family dwellings with a secondary suite and two-family dwellings seeking to provide enhanced accessibility. This proposed amendment will significantly reduce the need to refer applicants to the Board of Variance for a decision and thereby reduce uncertainties, time and processing costs for customers.
This report also recommends approval of Enhanced Accessibility Guidelines to assist staff and design professionals with these types of proposals.
DISCUSSION
(a) Existing Situation
Enhanced accessibility is not a mandatory requirement for residences. However, where a owner seeks to provide enhanced accessibility, there is a need to provide more flexibility to accommodate such proposals.
Typically, enhanced accessibility for persons with disabilities involves the construction of a ramp to provide access from the sidewalk or lane to the front or back door entrance of a dwelling. Ramps are typically located in the front yard, but can also be provided in the rear yard, if for example, site slope is a factor. In the RS-1, RS-3, RS-3A and RS-5 District Schedules of the Zoning and Development By-law, the Director of Planning can grant a relaxation to accommodate the projection of ramps into the required yard allowance, up to a maximum of 60 percent of the required yard allowance, as measured from the outside building face of the dwelling.
However, if the ramp projects more than 60 percent into the required yard allowance, any further relaxation to fully accommodate a ramp requires a variance from the Board of Variance. Typically, due to functional ramp slopes (ratio of 1:10 or more), a ramp cannot be fully accommodated within the 60 percent relaxation (e.g., 4.39 m [14.4 ft.]) of a typical 7.32 m (24 ft.) front yard setback.
In other zoning districts (e.g., RS-1A, RS-2, RS-4, RS-6, RS-7S and most RT zones), there is no regulatory relaxation provision afforded the Director of Planning, and all projections of ramps into required yard allowances require Board of Variance consideration and a decision.
Provision of enhanced accessibility also commonly conflicts with regulation limits regarding site coverage, site impermeability and building depth. The Director of Planning can permit relaxations of these regulations, but again only within certain prescribed limits. If a proposal exceeds the limits, the matter needs to be referred to the Board of Variance for a variance.
The City receives only a small number of development applications which seek to provide enhanced accessibility to and from a dwelling, necessitating the need for by-law relaxations either from the Director of Planning or the Board of Variance, in order to accommodate the construction of ramps within yards. Several enhanced accessibility development applications have involved level sites which offer a greater degree of flexibility in the design, construction and provision of enhanced accessibility to a dwelling. With changing demographics, and the desire to accommodate aging in place, staff anticipate there will be more development applications seeking to provide enhanced accessibility to residences.
Even for those few applicants needing accommodation beyond what the Director of Planning can currently provide, the process requirements of obtaining Board of Variance approval are unnecessarily burdensome and should be removed. However, in pursuing a more efficient review/approval process which does not require theinvolvement of the Board of Variance, there will be cases where relaxations are sought in character areas which call for streetscape compatibility, and care will be required to achieve both functional enhanced accessibility and compatible streetscape design. Design guidelines are proposed to address these cases.
(b) Proposed By-law Amendments
This report recommends that a new relaxation clause be introduced in the Zoning and Development By-law (Appendix A). This would provide the Director of Planning with more flexibility to consider development applications seeking to provide enhanced accessibility where the site's size, topography or existing building configuration makes it challenging for a proposed accessibility alteration or addition to comply with existing by-law regulations.
(c) Enhanced Accessibility Guidelines
This report also recommends that Council approve guidelines (Appendix B) which will assist staff and design professionals who wish to incorporate enhanced accessibility into new or alterations to existing one-family dwellings, one-family dwellings with a secondary suite and two-family dwellings.
The Guidelines address internal and external enhanced accessibility solutions, design parameters for ease of access and special consideration to be taken into account in districts where existing guidelines call for retention of neighbourhood and streetscape character. Providing access while meeting design objectives helps to maintain the neighbourhood character, provide alternate access for residents, family and friends, and allow for aging in place.
ADVISORY COMMITTEE ON DISABILITIES ISSUES
On March 8, 2005, staff provided an update on the proposed draft by-law amendments and draft Enhanced Accessibility Guidelines, and the Committee resolved:
"THAT the Advisory Committee on Disability Issues supports the proposed text amendment to the City's Zoning and Development By-law, related to enhanced accessibility to and from one- and two-family dwellings, as presented by staff at its meeting on March 8, 2005."
ADVISORY COMMITTEE ON SENIORS ISSUES
On January 28, 2005, staff provided an update on the proposed draft by-law amendment and draft Enhanced Accessibility Guidelines, and the Committee resolved:
"THAT the Advisory Committee on Seniors Issues support this initiative and change in policy."
CONCLUSION
In order to provide enhanced accessibility to one-family dwellings, one-family dwellings with a secondary suite and two-family dwellings, this report recommends that a relaxation clause be added to Section 3 of the Zoning and Development By-law as outlined in Appendix A. Guidelines for Council approval are outlined in Appendix B.
- - - - -
APPENDIX A
Page 1 of 1
PROPOSED ZONING AND DEVELOPMENT BY-LAW AMENDMENT
ENHANCED ACCESSIBILITY
A by-law amendment will be prepared generally in accordance with the provisions listed below and is subject to change and refinement prior to By-law posting:
Section 3.2 [Relaxation]
Add the following:
3.2.1 The Director of Planning may relax the provisions of this By-law, where, due to conditions peculiar either to the site or to the proposed development, literal enforcement would result in unnecessary hardship in any of the following cases:
"(g) despite anything to the contrary in this By-law, if:
(i) the construction or alteration of, or addition to, a one-family dwelling, two-family dwelling, or one-family dwelling with secondary suite is to include enhanced accessibility to and from the dwelling, by way of ramps, lifts, or other like means, for persons who find conventional accesses impossible or difficult because they have a loss or reduction of functional ability or activity; and
(ii) the Director of Planning first considers all applicable guidelines and policies adopted by Council,
the Director of Planning may relax the requirements, specified in section 11 or the appropriate district schedule, regarding yards, setbacks, site coverage, impermeability, building depth and side door entrance to the extent necessary to allow such enhanced accessibility."
APPENDIX B
DRAFT ENHANCED ACCESSIBILITY GUIDELINES
These are draft guidelines which are subject to change and refinement by staff prior to the finalization of the agenda for the Public Hearing:
"CONTENTS
1 Application and Intent page 1
1.1 Regulations and Standards page 2
2 General Design Considerations page 3
3 The Design Process page 3
3.1 Site Selection page 3
3.2 Streetscape Analysis page 6
3.3 The Ramp Route Design page 13
4 Retain a Design Professional page 14
1 Application and Intent
These guidelines are to be used in conjunction with a district schedule of the Zoning and Development By-law or the official development plans which permit one- family dwellings, one-family dwellings with a secondary suite and two-family dwellings. The guidelines also provide additional direction for new or existing development sites where Council-adopted design guidelines seek streetscape compatibility in evaluating a conditional development application.
These guidelines will be used to assist owners and applicants in designing and incorporating enhanced accessibility for persons with disabilities into new or existing one-family dwellings, one-family dwellings with a secondary suite or two-family dwellings.
Enhanced accessibility encompasses the provision of ramps, lifts or other means of access to enable persons who have a loss, or reduction of functional ability and activity, to gain access to and from a dwelling. The guidelines typically apply to, but are not limited to the provision of ramps from the property line to the mainfloor of a dwelling and do not encompass all the other elements of enhanced accessibility within the interior of a dwelling. Vertical lifts may also provide access to a dwelling provided the lift is sensitively integrated into the exterior design of the dwelling.
The intent of these guidelines is to:
(i) highlight key design considerations for the provision of external enhanced accessibility;
(ii) address the key issues of site selection, streetscape analysis and ramp route design; and
(iii) provide examples of both external and internal enhanced accessibility opportunities.
1.1 Regulations and Standards
In addition to these guidelines, other approvals and permits may be required for the design and construction of enhanced accessibility to a one-family dwelling, one-family dwelling with a secondary suite or two-family dwelling. While technical building code aspects are not referenced in detail, the examples cited in the guidelines are intended to reflect code requirements, and staff will assist in addressing these aspects for each situation.
There can be acceptable alternatives or specific circumstances which are not addressed in these guidelines, but which respond to the design principles. Should further clarification be required, Housing Renovation Centre staff can assist in the review of preliminary design concepts for new, and alterations to existing dwellings which lead to a design solution that works for the specific circumstance, to be followed by the submission of a development application. Housing Renovation Centre staff will also liaise, as required, with the Office of the Chief Building Official staff to ensure Vancouver Building By-law code issues are addressed and flexibility applied, where possible, in regards to code issues.
Where it is determined that it is not feasible to, due to site peculiarities of the proposed development, to comply with specified minimum yards and setbacks, permitted site coverage, impermeability and building depth, staff may recommend relaxations for the provision of enhanced accessibility to a one-family dwelling, one-family dwelling with a secondary suite or two-family dwelling having regard to the intent of the respective district schedule, or official development plan, and these guidelines.
2 General Design Considerations
Provision of enhanced accessibility for persons with disabilities is not a requirement for one-family dwellings, one-family dwellings with a secondary suite and two-family dwellings. However providing enhanced accessibility, or improved capacity for the future provision, offers the following advantages:
(a) improves accessibility for residents, friends and relatives;
(b) makes future adaptability easier;
(c) facilitates aging in place;
(d) blends into the streetscape and enhances the privacy of persons with altered ability; and
(e) maintains the neighbourhood character.
These guidelines encourage functional enhanced accessibility from the street to the dwelling, designed to respect streetscape compatibility. All enhanced accessibility is conditional requiring the approval of the Director of Planning.
There are varied site circumstances (e.g., site size, topography) and built form choices which could involve the provision of either external and/or internal enhanced accessibility, and the guidelines provide direction in how this may be achieved, noting that there may be alternative design solutions which meet the intent of these guidelines.
3 The Design Process
(a) Designing for new, or alterations to existing one-family dwellings, one-family dwellings with a secondary suite and two-family dwellings incorporating enhanced accessibility involves the following:
(i) site selection;
(ii) streetscape analysis; and
(iii) the ramp route design.
.
3.1 Site Selection
(a) While the selection of a site for a new one-family dwelling, one-family dwelling with a secondary suite or two-family dwelling may depend on numerous factors, it is important to consider site factors for enhanced accessibility from the outset.
3.11 Corner Site
(a) A corner site may provide more flexibility for city sidewalk connection, accessible route and front entrance location. Narrow sites located mid-block and sloping up from the street may be very challenging (see Figures 1 and 2).
Figure 1. Corner Site Provides More Flexibility
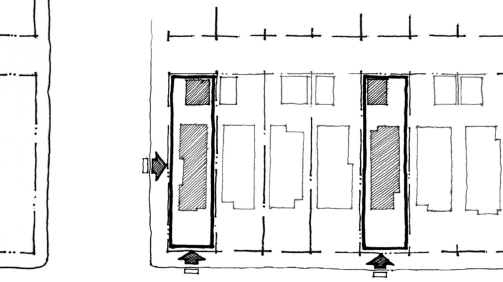
Figure 2. Example of Working with a Sloping, Corner Site
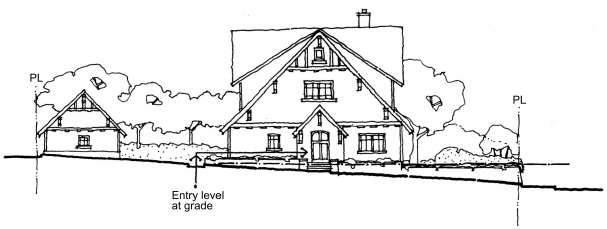
3.1.2 Large, Wide Site
(a) Larger, wider sites and deeper yard setbacks may allow for greater travel distances and latitude in the layout of more gently sloping walks and/or ramps than do small, narrow sites (see Figure 3).
Figure 3. Larger, Wider Sites Preferred
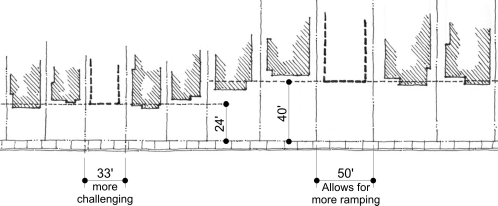
3.1.3 Sloping Site
(a) A level or very moderately sloping site makes it easier to provide enhanced accessibility to a dwelling (see Figure 4).
Figure 4. A Sloping Site, with Steps from the Street may reduce Enhanced Accessibility other than from the Lane Side
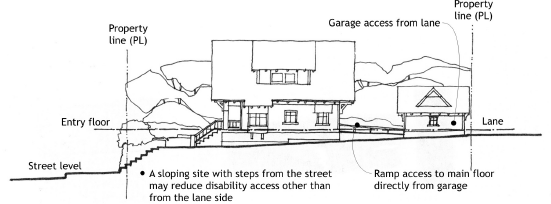 3.2 Streetscape Analysis
3.2 Streetscape Analysis
3.2.1 External Enhanced Accessibility
3.2.1.1 Sites not subject to Streetscape Compatibility Design Guidelines
(a) For those sites located in a zoning district where Council-adopted streetscape compatibility design guidelines are not applicable, the enhanced accessibility should still be designed to integrate well with the existing dwelling and minimize adverse impacts on adjacent properties, having regard to the intent of the respective district schedule or official development plan.
(b) Ramps ideally should be visually integrated with the landscaping or the dwelling. A short ramp may be possible if the entry level of the dwelling is located 0.6 m or less above grade. A ramp may be located parallel to the dwelling front facade and may be made less noticeable with a landscape buffer. Dense, multi-layered planting can provide an effective screen for a ramp (see Figures 5 and 6).
Figure 5. Example of an Existing Dwelling with a Raised Front Entry - Front View
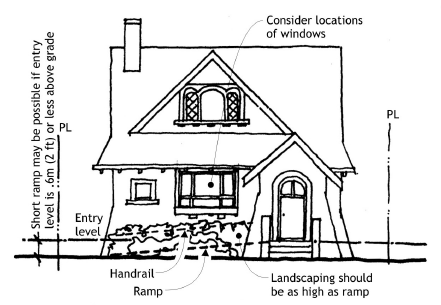
Figure 6. Example of an Existing Dwelling with a Raised Front Entry - Plan View
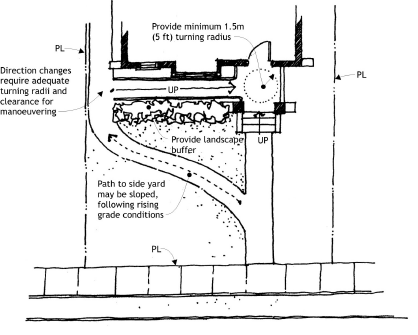
3.2.1.2 Sites subject to Streetscape Compatibility Design Guidelines
(a) For sites located in zoning districts where applicants are seeking approval for discretionary increases and relaxations provided under the regulations, or approval for conditional uses, and the objective is to maintain streetscape compatibility with adjoining properties, the following should be considered.
3.2.2 Entry Levels and Entrances Options
(a) Where development applications for one-family dwellings, one-family dwellings with a secondary suite or two-family dwellings seek to maintain streetscape compatibility, design guidelines call for the entry level to be similar to those of adjoining properties. For ease of enhanced accessibility, one option is to choose a site where neighbouring entry levels are close to natural grade. Another option is where the predominant entry to a dwelling is raised and requires the integration of ramps with the dwelling (see Figure 7).
Figure 7. A Streetscape with Typically Raised Entries Presents a More Challenging Context for a New Dwelling Incorporating Enhanced Accessibility

(b) In this case, wherever possible, ramps visible in the front yard should be located close to the principal entry door and be parallel to the front facade of the dwelling.
(c) The principal entry door should be located on the front elevation, visible from the street. Porches may incorporate carefully integrated ramps (see Figures 8 and 9).
Figure 8. Integrating Enhanced Accessibility with Front Entrances
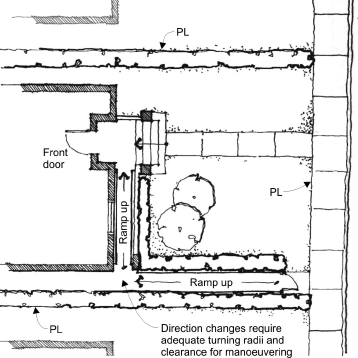 Figure 9. Integrating Enhanced Accessibility with Front Entrances
Figure 9. Integrating Enhanced Accessibility with Front Entrances
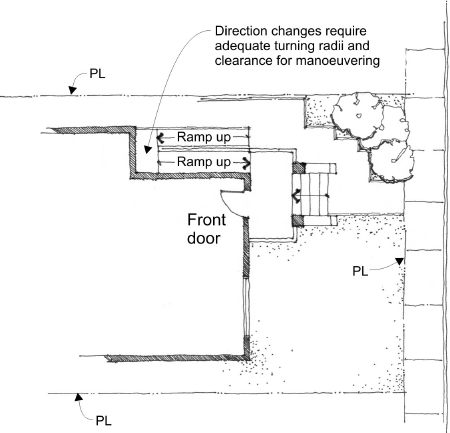
3.2.3 Raised Porch Expression
(a) Where the streetscape context is characterized with dwellings with a raised porch expression, it may be possible to integrate ramps into a new or existing dwelling provided the principal entry door is not located too high above grade. The porch wall may provide an opportunity to provide a false front and visually screen the ramping system, having consideration for the impact on adjacent properties (see Figures 10 and 11).
(b) Exterior materials and architectural detailing should be compatible with the established neighbourhood character. Non-typical materials such as metal pipe rail and poured-in-place concrete needed for ramps should be carefully integrated and designed.
Figure 10. Integrating a Ramp into an Existing Porch - Front and Side View
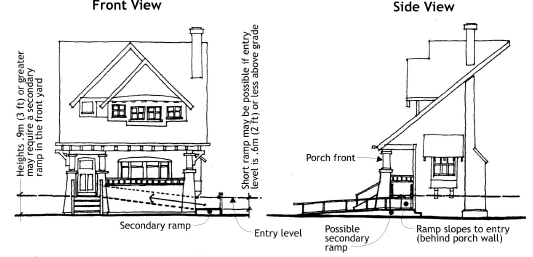
Figure 11. Integrating a Ramp into an Existing Porch - Plan View
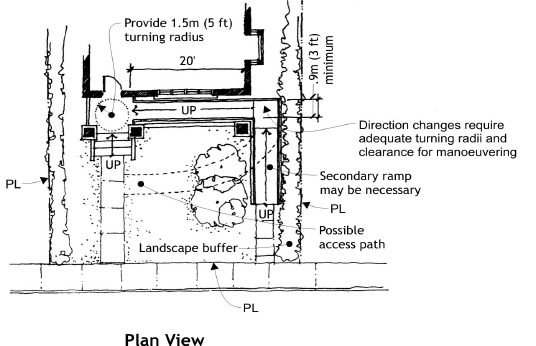
3.2.4 Landscaping
(a) Where possible, existing mature trees should be preserved on the site and integrated into the access route. Hedges may visually soften the access route and retaining walls are discouraged unless part of the existing streetscape, or designed with extensive landscape screening to reduce the visual impacts of the structure. Where possible, the foot and enhanced accessibility route may be combined in a single walkway, and walkway grade differences up to 46 cm may be blended with gently graded contours (see Figure 12).
Figure 12. A Gently Sloping Second Walkway With Integrated Ramp
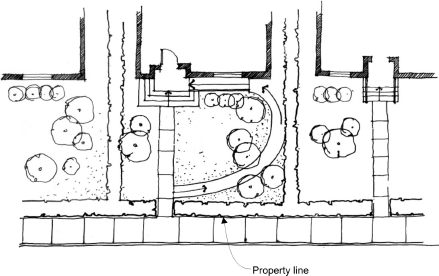
3.2.5 Internal Enhanced Accessibility
(a) In some circumstances it may be more practical and cost effective to provide a design solution whereby the provision and integration of the enhanced accessibility is located somewhere within the dwelling itself (see Figures 13 and 14).
(b) Such a design solution may warrant regulatory relaxations (e.g., setbacks) and where it is determined that it is not possible, due to site peculiarities of the proposed development, to comply with specified minimum yards and setbacks, permitted site coverage, impermeability and building depth, staff may recommend relaxations where appropriate; and
(c) The enclosed internal space should be designed to be sympathetic to the existing character of the dwelling. Consideration should be given to roof slopes, finished materials and windows to match those in the existing dwelling.
Figure 13. Example of an Existing Dwelling with an Enclosed Ramp System - Plan View
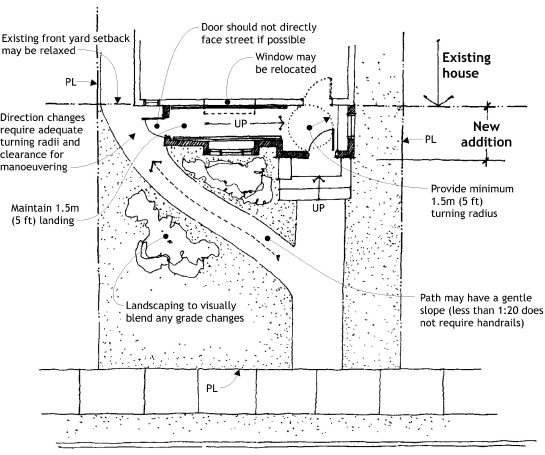
Figure 14. Example of an Existing Dwelling with an Enclosed Ramp System - Front View
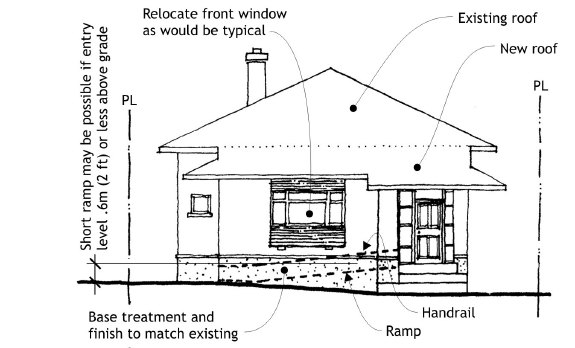
3.3 The Ramp Route Design
(a) Ramp routes should be well integrated into the landscape and architectural elements of the design. For detailed information on technical building code requirements for ramps, refer to the latest version of the Vancouver Building By-law.
3.3.1 Guidelines Pertaining to the Vancouver Building By-law
General Considerations
(a) A ramp is not required where the gradient of the access route is less than 1:20;
(b) Access routes should be at least 915 mm wide, even surfaced and skid resistant. Where wider routes are necessary, they should be carefully integrated into the landscape. However, ramps having a gradient exceeding 1:12 should be designed such that handrails are provided on both sides with a distance of 890 mm to 940 mm between handrails;
(c) A level access route is ideal. A gently sloping walkway (1:20 or less) does not require handrails and may typically be blended into front yard contours if the change in grade is 46 cm or less. A combined walkway and ramp may work for grade changes between 46 cm and 92 cm;
(d) Handrails should be placed 865 mm to 965 mm above the ramp surface. 1:12 ramps need a landing every 9.15 m. Direction changes require adequate turning radii and clearance for manoeuvring. However, where a ramp has a gradient more than 1:12, an intermediate handrail should be provided between the ramp surface and the handrail, and should be located at the 865 mm to 965 mm height level. This handrail will assist persons in their use of steeper ramps; and
(e) Heights greater than 92 cm may necessitate a mechanically operated vertical lift which should be sensitively integrated into the exterior design of the dwelling.
4 Retain a Design Professional
Council-adopted guidelines, as part of conditional development applications, seek a higher design standard than for outright development applications where guidelines do not apply. Incorporating enhanced accessibility adds a further level of design complexity. If solutions are not readily apparent, owners are encouraged to consider a design professional who has experience working with design guidelines and may assist in the following ways:
(a) site selection based on access feasibility;
(b) knowledge and experience with zoning and building regulations; and
(c) design and problem solving expertise in the field of enhanced accessibility design."
* * * * *