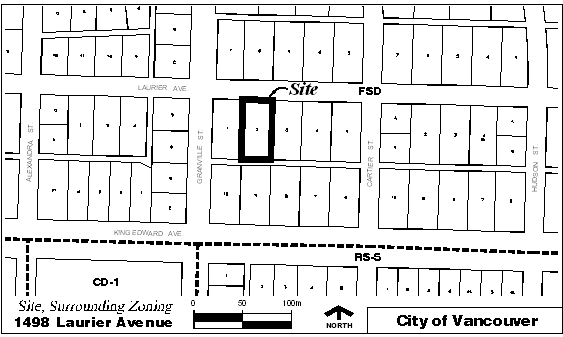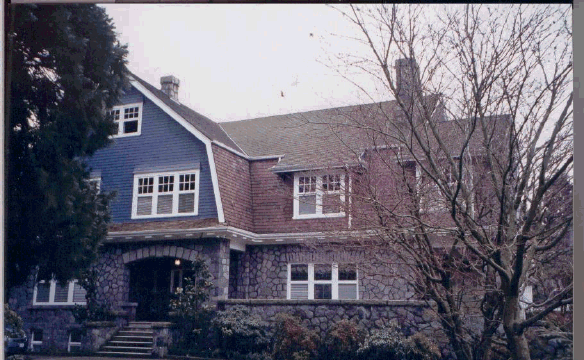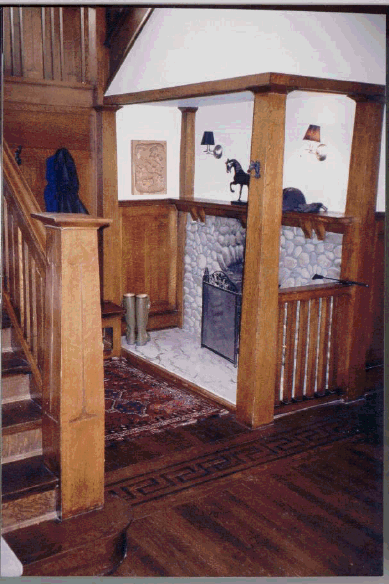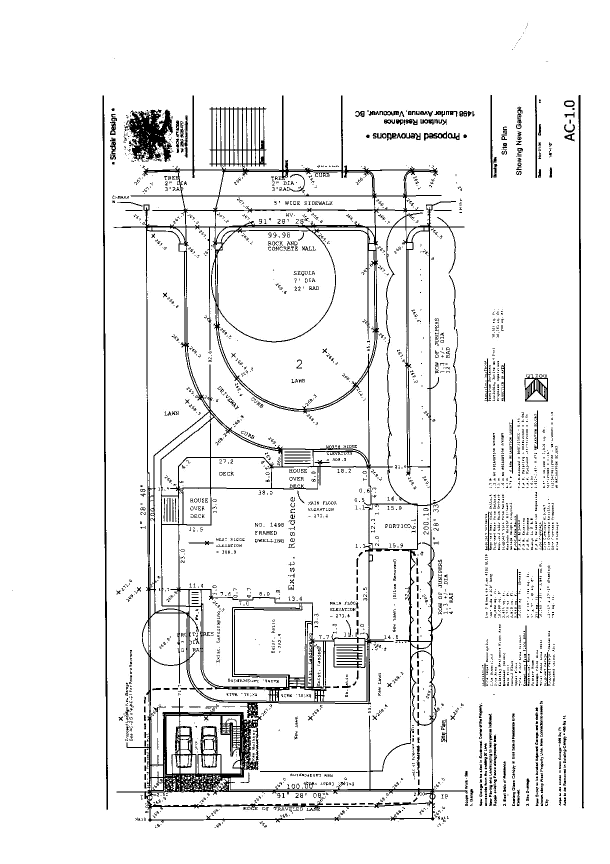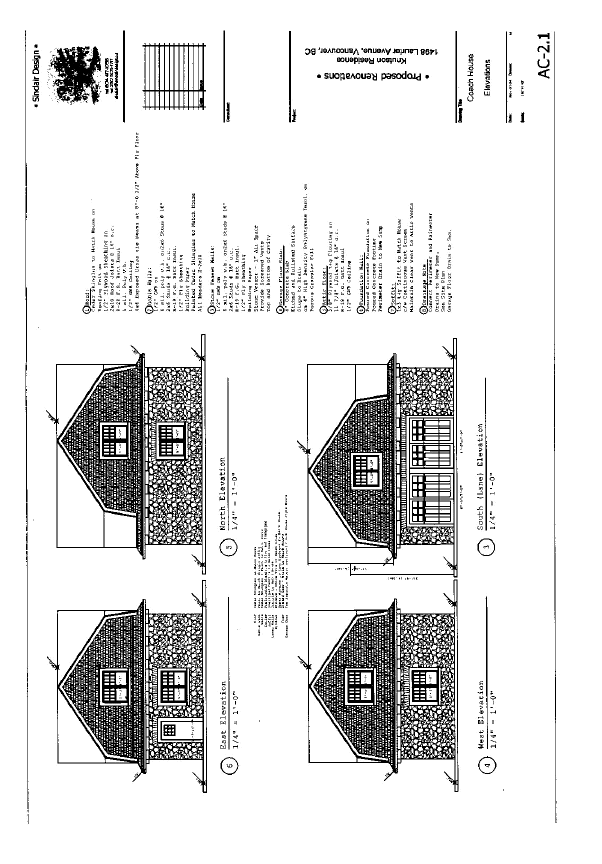|
CITY OF VANCOUVER ADMINISTRATIVE REPORT |
Date: |
February 25, 2005 | |
Author: |
Hugh McLean | |
Phone No.: |
7056 | |
RTS No.: |
4787 | |
CC File No.: |
1401-79 | |
Meeting Date: |
March 15, 2005 |
TO: |
Vancouver City Council |
FROM: |
Director of Current Planning |
SUBJECT: |
Heritage Designation and Heritage Revitalization Agreement -
|
RECOMMENDATION
A. THAT Council authorize the City to enter into a Heritage Revitalization Agreement for the site at 1498 Laurier Avenue to:
· secure the long-term protection of the house known as Dumoine Lodge;
· vary the First Shaughnessy Official Development Plan to permit an increase in the allowable FSR from 0.45 to 0.55; and,
· vary the First Shaughnessy Official Development Plan for height of an accessory building and the gross floor area of an accessory building as a percentage of minimum permitted rear yard as described in detail in this report and as indicated under Development Application DE408992.
B. THAT the house at 1498 Laurier Avenue, known as Dumoine Lodge, listed in the "B" category on the Vancouver Heritage Register, be designated as Protected Heritage Property, including portions of the main floor foyer and central staircase as described in detail in this report.
C. THAT Council instruct the Director of Legal Services to bring forward for enactment a by-law to authorize the Heritage Revitalization Agreement and by-law to designate the heritage building, including portions of the main floor foyer and central staircase.
GENERAL MANAGER'S COMMENTS
The General Manager of Community Services RECOMMENDS approval of Recommendations A, B and C.
COUNCIL POLICY
"Heritage Policies and Guidelines" as re-affirmed by Council April 18, 1991.
PURPOSE
This report seeks Council approval to designate and enter into a Heritage Revitalization Agreement (HRA) with the owners to secure the conservation and protection of the house at 1498 Laurier Avenue, known as Dumoine Lodge. The proposed heritage designation includes portions of the main floor foyer and the central staircase.
BACKGROUND AND SUMMARY
The site is located in First Shaughnessy (Site Map, Appendix A). The owners have submitted Development Application DE408992 that will require variances to the First Shaughnessy Official Development Plan to construct a detached two-car garage at the rear of the property. There is a study space proposed above the garage, for which the use will be an approvable accessory use to the principal dwelling. In exchange for protection of the heritage house, the owners are seeking variances to the permitted floor area, the height of the accessory building, and the gross floor area of the accessory building measured as a percentage of the permitted rear yard.
DISCUSSION
Heritage Value: The house at 1498 Laurier Avenue, known as Dumoine Lodge, is on the Vancouver Heritage Register as a B-listing (Photographs, Appendix B). It was completed in 1912, designed by architect Hugh Hodgson. He is best known for the design of the former Oakalla Prison in Burnaby. The house features a Dutch gambrel roof form with a dominant two-storey gable in the front, a recessed entry porch framed by a granite arch, granite cladding on the main floor, main floor windows with leaded glass, a stained glass window at the rear, and a porte-cochere on the east side. Archival information confirms that there was once a 1½ storey garage at the rear; there is no documentation on its design.
Within the last year, the house and yard have had a number of improvements. These include restoration of the porte-cochere, a new roof, removal of historically inappropriate materials, removal of a swimming pool and restoration of the garden.
Revitalization Program: The development application proposes retaining the single family dwelling and constructing a detached two-car garage with a study above at the rear of the property (Appendix C, Site Plan and Elevations). The design of the garage is intended to complement the heritage house, including massing, roof form and pitch, stone and wood cladding and wood windows. Documentation shows that the original garage was located behind the porte-cochere on the east side of the property, while the new garage is proposed to be located on the west side.
As a result of the improvements and restoration to the house over the last year, no further work on the heritage house is proposed. As a condition of the development application, the heritage house will be protected by a heritage designation by-law. This will also include protection of select interior elements of the central foyer including the stone fireplace, its surrounds consisting of the mantle, balustrade, post, bench, and wainscoting, and the main staircase including the wainscoting, balustrade, and newel posts.
Compatibility with Community Planning Objectives: The intent of the First Shaughnessy Official Development Plan (FSODP) is to protect and preserve Shaughnessy's unique pre-1940 character. This is achieved by both the recent rehabilitation work already completed on the house, and Development Application DE408992. This application proposes protection for the house and construction of a new garage with a study above. The design of the garage is compatible with the house and its massing is similar to other garages in the immediate area.
The First Shaughnessy District counts all separate garages within the overall permitted FSR for a site. Since the existing house presently exceeds the maximum FSR, the addition of a garage would not be permitted without a Heritage Revitalization Agreement.
Economic Viability: The owners have requested increases to the maximum floor area and accessory building height beyond what is permitted under the First Shaughnessy Official Development Plan. To achieve this, the owners are prepared to enter into a Heritage Revitalization Agreement and designate the house, including select interior features. They have agreed that the variances to the Zoning and Development By-law represent fair and complete compensation in exchange for the designation of the property and have waived their rights to further compensation.
The Manager of Real Estate Services analysed the project economics and determined that the additional floor area is commensurate with the additional heritage cost incurred in recent rehabilitation of the heritage house. No undue development profit has been created.
Zoning Variances: The variances to the First Shaughnessy Official Development Plan that will be addressed through the Heritage Revitalization Agreement are as follows:
Regulation |
Permitted or Required |
Existing |
Proposed Variances |
Floor Space Ratio [m2
|
0.45 [836.5 m2
|
0.492 [917.6 m2
|
0.55 [1028.7 m2
|
Height of Accessory Building |
6.1 m (20 ft.) |
N/A |
6.74 m (22.1 ft.) |
Floor Area of Accessory Building as a Percentage of Rear Yard * |
25% |
N/A |
34% |
* This is measured as Gross Floor Area of all accessory buildings as a percentage of the minimum rear yard prescribed for a principal building.

