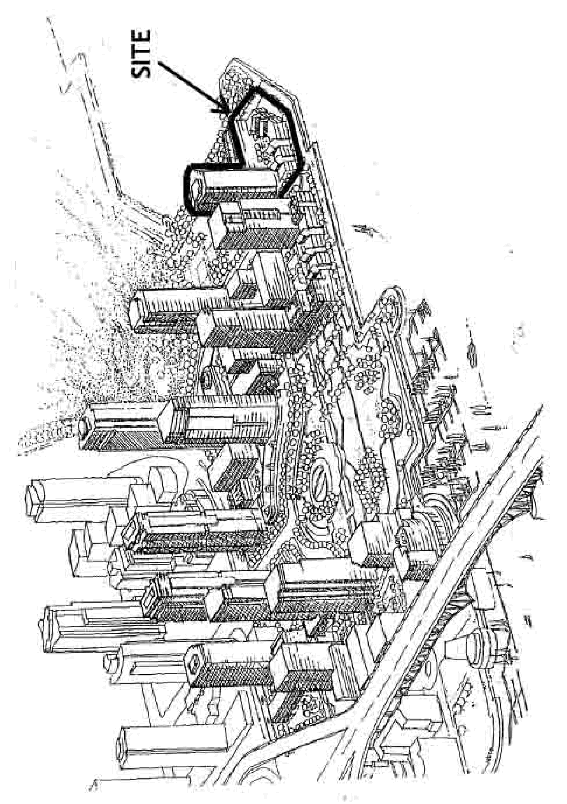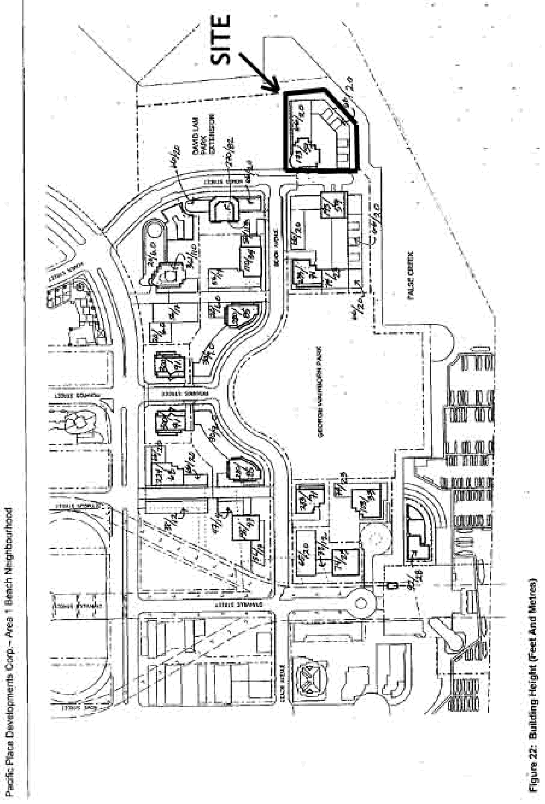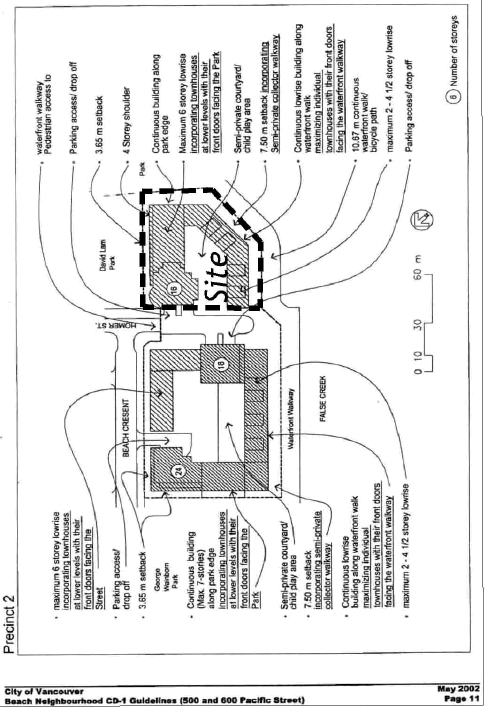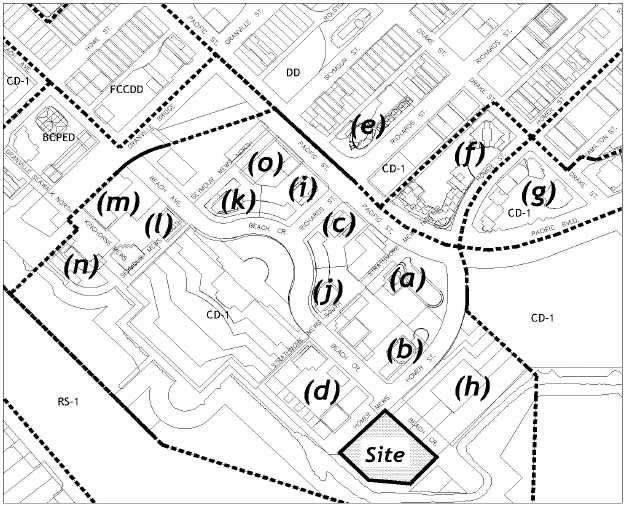|
|
CITY OF VANCOUVER POLICY REPORT
|
Date: |
October 1, 2004 | |
Author: |
Jonathan Barrett | |
Phone No.: |
604-873-7449 | |
RTS No.: |
04571 | |
CC File No.: |
2606 | |
Meeting Date: |
October 21, 2004 |
TO: |
Standing Committee on Planning and Environment |
FROM: |
Director of Current Planning |
SUBJECT: |
1500 Homer Mews, Development Application DE408703 |
RECOMMENDATION
A. THAT Council advise the Director of Planning that it is prepared to consider approval of a final form of development at 1500 Homer Mews, (Development Application DE408703) which includes an additional two storeys (within the already permitted height) on the residential tower, subject to the application being referred to the Development Permit Board for decision after staff review is completed, and the application receiving Development Permit Board approval.
CONSIDERATION
As an alternative to A, the following is presented for Council CONSIDERATION:
B. THAT Council advise the Director of Planning that it is not prepared to consider approval of a revised final form of development at 1500 Homer Mews, (Development Application DE408703) which includes an additional two storeys (within the already permitted height)on the residential tower.
GENERAL MANAGER'S COMMENTS
The General Manager of Community Services RECOMMENDS approval of A but puts forward B for consideration as an alternative to A.
CITY MANAGER'S COMMENTS
The City Manager RECOMMENDS approval of A but puts forward B for consideration as an alternative to A.
COUNCIL POLICY
· False Creek North Policy Statement, approved in August 1988.
· False Creek North Official Development Plan, adopted April 10, 1990 and last amended November, 2003. The Plan anticipates a 16-storey tower on this site, in Figure 12c Maximum Tower Heights).
· CD-1 By-law 366 (Beach Neighbourhood - East) adopted November 26, 1996, and last amended December 9, 2003. This by-law provides for a maximum building height of 110 m. This by-law was amended July 29, 2003, after Public Hearing of May 28, 2003, among other things to transfer 7 432 m2 (80,000 sq. ft.) of residential density to Beach Neighbourhood from Area 6A (Coopers' Park Neighbourhood immediately east of Cambie Bridge).
· CD-1 By-law 399 (Beach Neighbourhood - West) adopted October 21, 1999, and rescinded into CD-1 By-law 366 on December 9, 2003. This by-law provided for a maximum building height of 53 m.
· Form of Development, approved in principle at the Public Hearing of April 29, 1999, for CD-1 rezoning of 600 Pacific Street. Plans and schematic drawings which illustrate the form of development for this site show a 16-storey tower at a height of 53 m. (173.88 ft.). (See Appendix A)
· Beach Neighbourhood CD-1 Guidelines, adopted October 21, 1999. Guidelines are used to assist the design of individual developments to ensure compatibility with the overall urban design concept and principles for the Beach Neighbourhood and development on adjacent lands. Pertinent to this application, the Guidelines reiterated the False Creek North Official Development Plan's anticipation of a 16-storey building on this site. (See Appendix B)
· Public Hearing of May 28, 2003, Council considered housekeeping text amendments to the various CD-1 By-laws for the False Creek North neighbourhoods west of the Cambie Bridge and also a text amendment to transfer 80,000 sq. ft. of density from Area 6A (Coopers' Park Neighbourhood) to Areas 1A and 1B (Beach Neighbourhood), City Council approved the following in response to neighbours' concerns about potentially higher buildings:
"THAT all market buildings in the Beach Neighbourhood be built at or less than the height specified either in the approved neighbourhood guidelines (for unapproved buildings) or the approved development permits (for approved buildings); and
THAT if any extra height is proposed for any building, which particularly might happen for non-market housing sites, this be brought forward initially for Council consideration before staff review."
BACKGROUND
Recent By-law Amendments
At the Public Hearing of May 28, 2003, Council approved that the CD-1 By-laws for Area 1A and 1B of Beach Neighbourhood be combined into one and that the maximum residential floor area be increased by 7 432 m2 (80,000 sq. ft.) through a transfer from Area 6A (Coopers' Park Neighbourhood immediately east of Cambie Bridge).
Council also clarified its expectations regarding building height implications of this additional floor area, namely that market buildings would be built at or less than the height specified either in the approved neighbourhood guidelines (for unapproved buildings) or the approved development permits (for approved buildings).
Development Application
On July 23, 2004 a development application for 1500 Homer Mews (Development Application DE408703) was submitted. It proposes a residential tower of 18 storeys and a height of 53 m (173.88 ft.).
PURPOSE
This report recommends that City Council endorse consideration of an additional two storeys above the Guideline height of 16-storeys which is proposed in a development application at 1500 Homer Mews (Development Application DE408703) submitted by Nick Milkovitch, on behalf of Pacific Place Developments Corp., on the basis that the additional height will not be higher than the maximum height of 53 m (173.88 ft.) as specified in the CD-1 By-law.
DISCUSSION
Introduction
The resolution adopted by City Council at the Public Hearing of May 28, 2003, in response to neighbours' concerns about potentially higher buildings, requires that any development application which seeks extra height beyond that approved in the neighbourhood guidelines be brought forward for Council consideration before staff review.
The development application at 1500 Homer Mews (Development Application DE408703) proposes a height consistent with the zoning height of 53 m but is two storeys greater than the Guidelines previously approved (See Beach Neighbourhood CD-1 Guidelines, Appendix B). For Council consideration is the basic proposition that an additional two storeys at 1500 Homer Mews would be appropriate in the context of the Beach Neighbourhood.
Context
Encompassing about five city blocks (15.4 ha of land and water), Beach Neighbourhood is intended to be a prime residential neighbourhood providing housing consistent with liveability, environmental, and household and income mix City objectives, particularly for families with children. Development of this neighbourhood is intended to achieve a high quality of urban design and architecture. It is focussed around a formal urban park (George Wainborn Park), where a major feature will provide a focal point at the foot of Richards Street. Fourteen mid- high-rise buildings are anticipated, ranging in height from 10 storeys to 38 storeys, the tallest being a landmark structure, now completed and occupied which is sited on the axis of Pacific Boulevard at its intersection with Homer Street. The lower levels of buildings are to be configured to reinforce the shapes of streets and open spaces. Pedestrian and cycling linkages to Beach Avenue are to be provided. (See approved illustrative form of development and building heights in Appendix A.)
Present Circumstance
The development application submitted in July, 2004 at 1500 Homer Mews, Development Application DE408703, (See Site and Significant Adjacent Development, Appendix C) proposes a height consistent with the zoning height of 53 m (173.88 ft.) but is two storeys greater than the guidelines previously approved.
Staff has done an initial preliminary assessment of the urban design and liveability implications of a 18-storey building as compared to a building of 16-storeys. There are implications on City objectives for new development in False Creek North with respect to private view impact and shadowing. Staff also notes that the floor plate sizes are larger than recommended by the Guidelines which may also have implications on private view impact and shadowing.
Pending City Council advice on the application, staff has not undertaken the more comprehensive analysis regarding Parking By-law requirements, servicing implications, and related matters as would normally be completed prior to preparing a recommendation for the Development Permit Board.
NEIGHBOURHOOD NOTIFICATION
On September 10, 2004, Staff mailed a notice of the application to 874 property owners in the area, and Pacific Place Developments Corp. mailed 793 copies of the same notice to pre-purchasers in the Beach Neighbourhood.
A public information meeting was held by the applicant on September 20, 2004 to describe the application and the policy background. The applicant and approximately 45 neighbours attended, some of whom were pre-purchasers in adjacent buildings, although only 19 people signed in.
A total of 9 people responded in writing to the application, 7 opposed, 1 in support, and 1 seeking other information. Neighbours and pre-purchasers are primarily concerned about increased building height and the impact of this on private views, as well as density in the neighbourhood.
In summary, neighbours comments were:
· The increased number of storeys would increase the view impact on their units. Staff clarified for these respondents that an increase in the number of storeys did not mean an increase in height beyond what was allowed in the zoning, but rather each storey would have a smaller floor to ceiling height. Some respondents felt this was acceptable; others still did not want additional storeys.
· Additional storeys translate into additional units, which means increased density in the neighbourhood. Staff clarified that the number of units proposed is less than originally estimated because of larger units within the same floor area. Some respondents felt the neighbourhood is already too dense, and were concerned about increased traffic and demand on services.
· One respondent believes that the Beach Neighbourhood, as advertised when he purchased his condo in 2002, has been negatively impacted by the additional density and height that have been added over the years.
· The respondent in support of the application appreciated the "beautiful and novel" architecture proposed.
NEXT STEPS
If Council approves that the proposed additional two storeys be considered (RECOMMENDATION A), staff will complete their assessment of the application, and then prepare a recommendation to the Development Permit Board. If the Board approves the application, it will be reported to Council for approval of the revised form of development, prior to permit issuance.
If Council approves CONSIDERATION B, which is offered as an alternative to A, to not support consideration of the extra storeys which is proposed, it is anticipated the development application would be withdrawn, failing which it would be refused by the Director of Planning.
APPLICANT COMMENTS
The applicant has been given a copy of this report for review and comments as follows:
"Beach Neighbourhood was rezoned in 1996 at which time the approved form of development height for 1500 Homer Mews was set at 53 m. With this application we are only seeking approval to build the form of development for 1500 Homer Mews as originally intended. Regarding concerns expressed by some neighbours and pre-purchasers, we have always disclosed 1500 Homer Mews as being a 53 m building in height, and have included such information in our marketing and presentation materials and on our site display models. Our application does not increase the height of the tower beyond the originally intended 53 m. We have only reduced the average floor height in order to create 18 stories within the same maximum building height. No additional floor area has been added to the project. The number of units allowed for this site in the zoning is 120, our application has only 63 units. We have reviewed a copy of this report and agree with the contents and specifically the report's recommendations."
CONCLUSION
There is Council policy in Beach Neighbourhood that staff brings forward for Council advice any development application that seeks more height than previously approved. That is the case with 1500 Homer Mews (Development Application DE408703) which proposes a 18-storey building. This is within the zoning height allowance of 53 m (173.88 ft.) but above the guideline recommendation of 16-storeys.
* * * * *
APPENDIX A
Illustrative Form of Development for Beach Neighbourhood
Excerpt 3-D illustration from plans posted at Public hearing of April 29, 1999 and approved

Illustrative Form of Development for Beach Neighbourhood
Excerpt Figure 22 showing "Building Height (Feet and Metres)"

APPENDIX B
Beach Neighbourhood CD-1 Guidelines (Adopted by Council October 21, 1999 and amended May 28, 2002)
Shown is the site at 1500 Homer Mews in Precinct 2.

APPENDIX C
Site and significant adjacent development

(a) 400 Pacific Street (Tower 1A); 38-storey residential tower; nearing completion
(b) 1499 Homer Street (Tower 1B); 28-storey residential tower; DE405202 under construction
(c) 498 Pacific Street (Tower 1E); 33-storey residential tower; DP405201 issued
(d) 400 Beach Crescent (Towers 1G, H, J); 24- and 18-storey residential towers plus townhouses; DE40638 issued
(e) 501 Pacific Street (The >501=); 32 storey residential tower; occupied
(f) 1323 Homer Street (Pacific Pointe); 4, 17, and 28 storey residential towers; occupied
(g) 388 Drake Street (Governors Towers); 7 to 30 storey residential towers; occupied
(h) David Lam Park Extension
(i) 500 Pacific (Tower 1L); a 33-storey tower plus four townhouses; DP405861 issued
(j) 455 Beach Avenue (Tower 1D); DE405455, issued
(k) 583 Beach Avenue (Tower 1M); DE 406178, issued
(l) 600 Beach Crescent (Tower N and O); DE 407194 issued
(m) building 1T (future non-market housing)
(n) 628 Kinghorne Mews (building P); DE 408001 approved
(o) 550 Pacific Street
