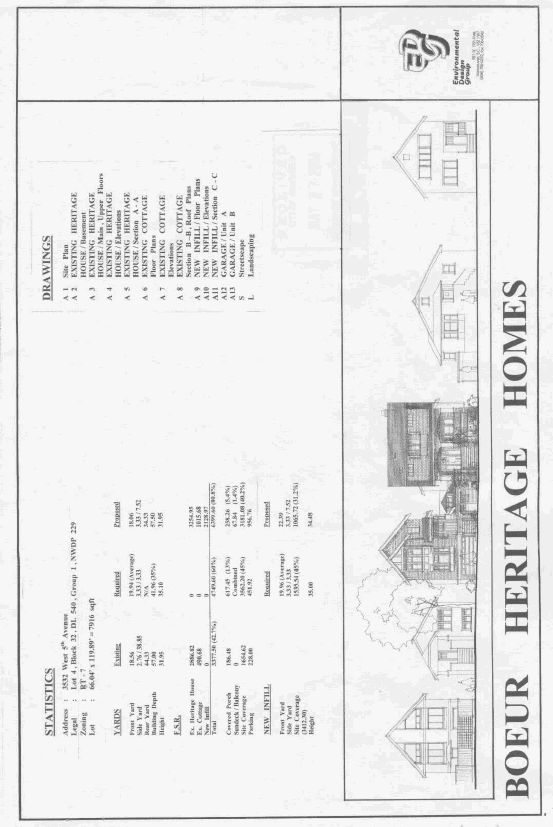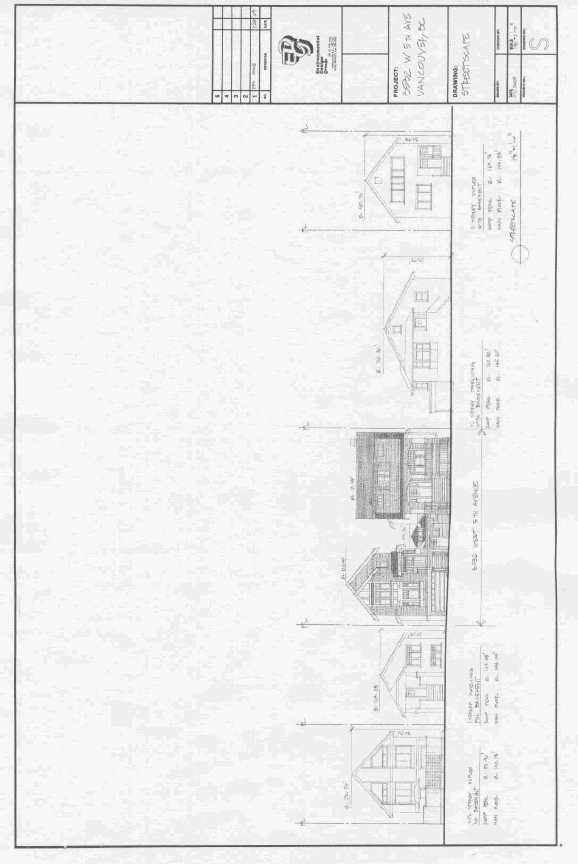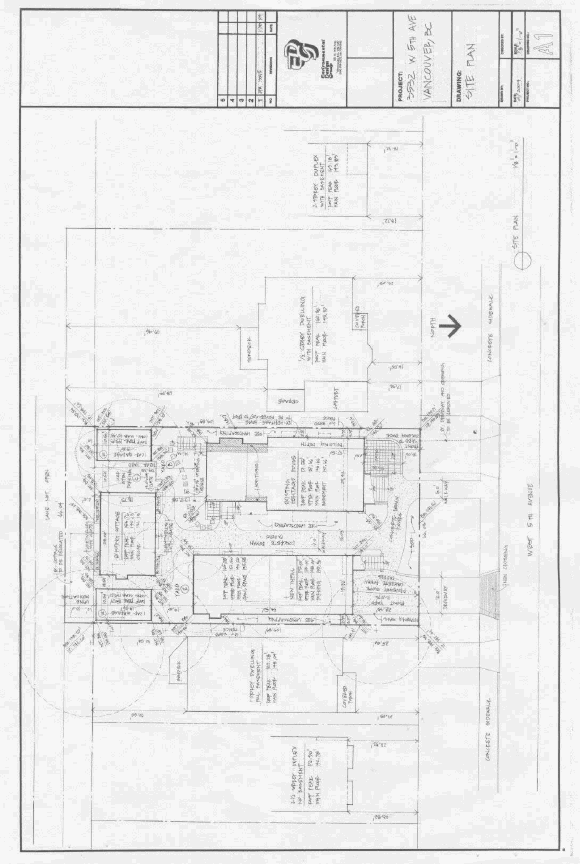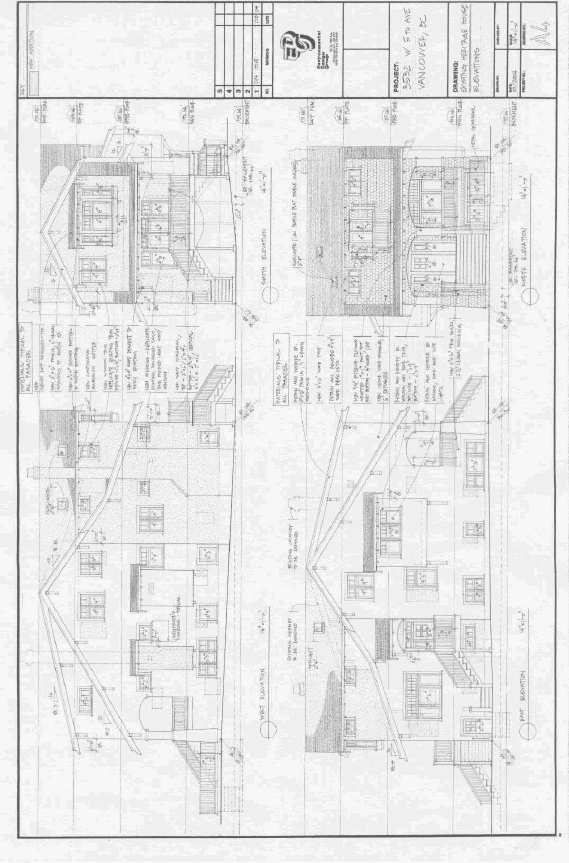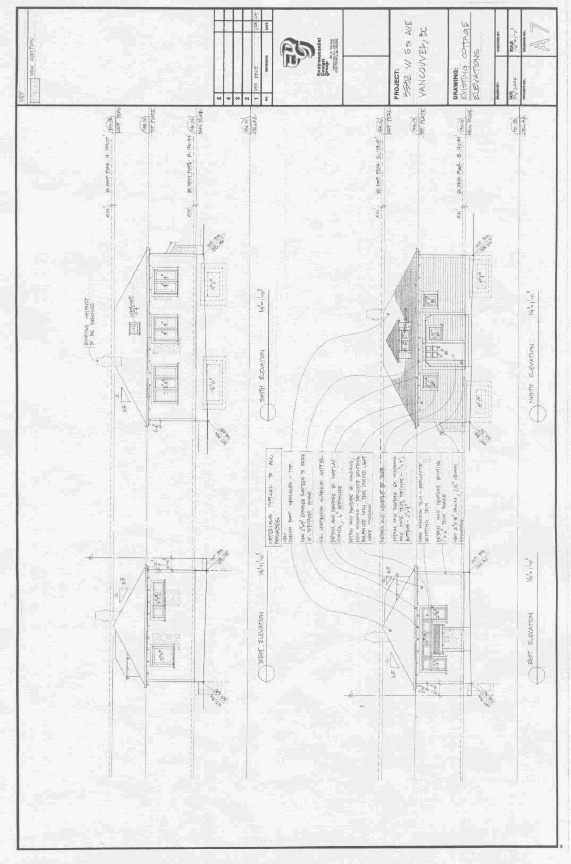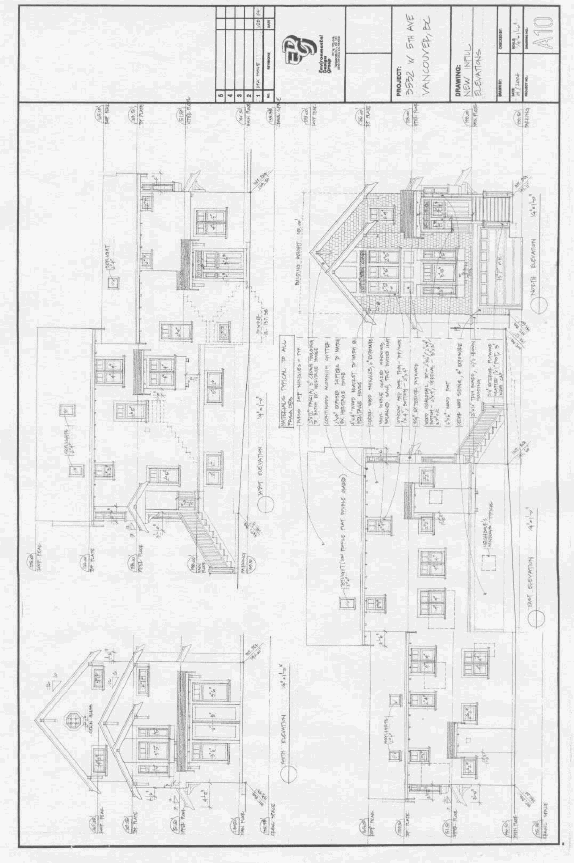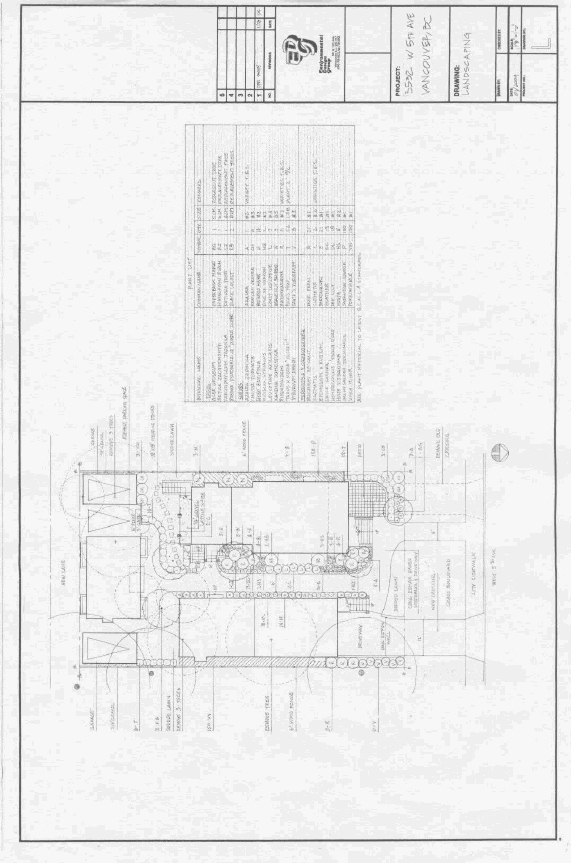|
CITY OF VANCOUVER ADMINISTRATIVE REPORT |
Date: |
July 5, 2004 | |
Author: |
Hugh McLean | |
Phone No.: |
7056 | |
RTS No.: |
4210 | |
CC File No.: |
1401-71 | |
Meeting Date: |
July 22, 2004 |
TO: |
Vancouver City Council |
FROM: |
Director of Current Planning |
SUBJECT: |
Designation and Heritage Revitalization Agreement - 3532-3540 West 5th Avenue |
RECOMMENDATION
A. THAT Council authorize the City to enter into a Heritage Revitalization Agreement for the site at 3532-3540 West 5th Avenue to:
· secure the rehabilitation of the Boeur Cottage and Boeur House; and,
· to vary the RT-7 District Schedule of the Zoning and Development By-law to permit an increase in the allowable floor space from the permitted 4,749 square feet to 6,957 square feet; to vary the number of units from 4 to 6; height, front and side yards variance; and second floor building depth, as indicated under Development Application DE408274.
B. THAT the Boeur Cottage, listed in the "B" category on the Vancouver Heritage Register, be designated as Protected Heritage Property.
C. THAT the Boeur House, listed in the "C" category on the Vancouver Heritage Register, be designated as Protected Heritage Property.
D. THAT Council instruct the Director of Legal Services to bring forward for enactment a by-law to authorize the Heritage Revitalization Agreement and by-laws to designate the two heritage buildings.
E. THAT Council instruct the Director of Legal Services to prepare a side agreement to ensure the timely restoration of the two heritage buildings. The nature of this agreement is to be to the satisfaction of the Director of Legal Services in consultation with the Director of Current Planning.
GENERAL MANAGER'S COMMENTS
The Director of Community Services RECOMMENDS approval of the foregoing.
COUNCIL POLICY
"Heritage Policies and Guidelines" as re-affirmed by Council April 18, 1991.
PURPOSE
This report seeks Council approval to designate and enter into a Heritage Revitalization Agreement (HRA) with the owners to secure the conservation and protection of the Boeur Cottage and Boeur House at 3532-3540 West 5th Avenue.
BACKGROUND AND SUMMARY
The site is located in west Kitsilano and zoned RT-7 (Site Map, Appendix A). There are two dwellings on the property, a cottage located on the east side at the rear of the site, and a house on the west side. The intention is to retain and convert both buildings into a total of four dwelling units, and construct a third building on site containing two units, bringing the total number of dwelling units to six.
In the 3500 block of West 5th, much of the lane has been dedicated and limited portions have been opened at either end (Lane Dedications and Openings, Appendix B). However, the subject site was one of the earliest developments in the area, and the lane dedication was never made. This site and the site immediately to the west are the last two properties yet to provide the dedication. Mature vegetation exists within the lane dedication, particularly to the east of the subject site.
The owners have submitted Development Application DE408274 to rehabilitate the house and cottage. The Engineering Department, in consultation with the Director of Planning, has made lane dedication a requirement of the application. As a result, the cottage will need to be moved forward. In order to make the rehabilitation of the two heritage houses viable, the owners are seeking variances to the permitted floor area and number of units, and other siting provisions to address existing non-conformities.
DISCUSSION
Heritage Value: The property was granted to the Boeur Family by the Crown in 1907. The family has continuously occupied this site since the cottage was built in 1912, and they are the proponents of this revitalization proposal. The cottage is one of the earliest houses in the area south of West 4th and west of Macdonald that first developed after 1910. It is a modest single storey building located at the rear of the site, relatively intact, and is a B-listing on the Heritage Register. The Boeurs built a larger house in 1921, evidence of the progress of pioneers such as the Boeurs over time. The larger house was modified in the 1950s but retains much of its original form. It is on the Heritage Register as a C-listing.
Revitalization Program: The development application proposes a total of six units (Appendix C, Site Plan and Elevations). The cottage will be retained as a single dwelling unit. It is proposed to be moved slightly forward on the site in order to allow for the necessary lane dedication. Minimal modification will be made to the exterior of the cottage; the most significant changes are window wells to provide light to a new below grade basement and some new windows on the side facing the lane. The larger 1921 house is proposed to be converted to three units and rehabilitated, including bringing back the original front porch and upper "sleeping porch". An addition is proposed to the rear of the house that is compatible with its style. A duplex dwelling is proposed to be constructed on the east side of the site. Its design will complement, yet be distinguishable from, the heritage cottage and house.
Changes are currently being contemplated to the drawings presented in this report. This is to reflect the issues raised by the neighbours and the Vancouver Heritage Commission (as further detailed in this report). This will see, among other refinements to the overall design, the removal of detached garages at the rear of the site adjacent the cottage.
Compatibility with Community Planning Objectives: The intent of the RT-7 District Schedule is to encourage the retention and renovation of existing buildings which maintain a style and form consistent with the historical character of the area. By rehabilitating both the heritage cottage and house, and constructing a compatible new addition, Development Application DE408274 meets the intent of the zoning and guidelines.
Economic Viability: To make the rehabilitation of the cottage and house economically viable, the owners have requested increases to the maximum floor area and unit count beyond what is permitted under the RT-7 District Schedule. To achieve this, the owners are prepared to enter into a Heritage Revitalization Agreement and designate both the cottage and house. They have agreed that the variances to the Zoning and Development By-law represent fair and complete compensation in exchange for the designation of the property and have waived their rights to further compensation.
The Manager of Real Estate Services analysed the project economics and determined that the trade off between the additional floor area and unit count is commensurate with the additional heritage cost incurred in restoring both heritage buildings. No undue development profit has been created.
Zoning Variances: The variances to the RT-7 District Schedule that will be addressed through the Heritage Revitalization Agreement are as follows:
Regulation |
Permitted or Required |
Existing |
Proposed Variances |
Square Footage |
441.2 m2
|
313.8 m2
|
646.3 m2
|
Dwelling Unit Density |
0.6 |
0.42 |
0.88 * |
Unit Count |
4 |
2 |
6 * |
Height |
10.7 m (35.1 ft.)
|
3 storey (House) ** 1 storey (Cottage) |
3 storey (House and Duplex) ** 1 storey (Cottage) * |
Front Yard |
5.7 m (18.8 ft.) |
5.5 m (18.06 ft.) (Existing House) |
5.5 m (18.06 ft.) * |
Side Yard |
1.5 m (4.92 ft.) |
1.0 m (3.3 ft.) (Existing House) |
1.0 m (3.3 ft.) for House and Duplex * |
Building Depth of Second Floor |
35% outright
|
34% House |
44% House 45% Duplex * |
* For simplicity, the HRA deletes these provisions and references the development permit.
** The height of the house and duplex will not exceed the maximum of 10.7 m (35.1 ft.) as specified in the Zoning and Development By-law
Consistent with standard practice, the recommended HRA includes a variance to the RT-7 District Schedule to make a multiple dwelling an outright use rather than conditional. This is important because of the obligation to replicate the house if destroyed. Each of the owners (and their insurance company) will want the assurance that all the strata units can be rebuilt.
The Director of Planning may relax parking requirements in the event of hardship caused by heritage retention. In this case, retention of the cottage at the rear limits the number of parking spaces to three that are accessed from the lane; the infill dwelling can accommodate a maximum of two spaces. As a result, the Director is prepared to relax the Parking By-law requirement from six spaces to five.
Notification: As part of the standard Development Application review process, a sign was placed on the site and 584 property owners were notified. There were 12 responses received, all but one opposed. One other response was a petition letter with 17 names which also opposed the proposal. The primary concern was the opening of the lane necessary as part of any redevelopment on this site. It was felt that opening the entire lane would result in more traffic, the loss of mature vegetation, more congestion at the east end of the lane where it intersects with Collingwood Street, and reduced general safety and loss of privacy due to increased access to the rear of some properties.
As a result, a neighbourhood information meeting was held on June 7, 2004. Approximately 18 persons attended. The meeting concluded with a consensus amongst the neighbours attending that this heritage revitalization proposal is supportable provided the lane is only opened up as a narrow country lane to access the subject site from the west and not opened to the east.
Community Services and Engineering staff have reviewed this option and agreed that limited access from the west is an acceptable compromise. It will allow parking at the rear while minimizing any loss of vegetation (See illustration, Appendix B).
The only other concern raised was the parking impact of increasing the number of units on the site from four maximum to six while only increasing the number of off street parking stalls to five (six required). This concern was expressed by one or two neighbours. Staff reviewed options for adding an additional parking stall and the related landscaping and character impacts and determined relaxing the parking by one stall achieved the best balance of the competing interests.
As part of the Public Hearing Process, as specified by the Vancouver Charter, the Director of Legal Services has prepared the necessary legal agreements and the notification requirements.
Comments of the Vancouver Heritage Commission: On June 28, 2004 the Commission reviewed this development application and zoning variances. It supports the proposal to retain and restore the house and cottage, while requesting a reduction in the impervious landscaping on site, and a more sympathetic parking treatment surrounding the cottage including surface parking instead of a detached garage. It also endorsed the proposal to limit lane access to the site from the west side only. The Commission's comments will be addressed in the conditions of development application approval.
CONCLUSION
The Boeur Cottage and Boeur House at 3532 and 3540 West 5th Avenue is one of the best examples of the earliest development on Vancouver's west side, documenting the progress of pioneer families who over time built larger homes. The retention and exterior rehabilitation of these two buildings is compatible with the intent of the RT-7 District Schedule and Council's heritage objectives. The construction of a third building on the site for two dwelling units and the relaxation of floor area and unit count overall is considered full and fair compensation by the owners for the hardship of conservation and in exchange for heritage protection. Consultation with the neighbours has lead to support of the heritage proposal and a unique "country lane" design that both complements the Boeur Cottage and addresses a number of neighbours' interests. Therefore, staff recommend that Council support the requisite Heritage Revitalization Agreement and designate the Boeur Cottage and Boeur House as Protected Heritage Property.
* * * * *
APPENDIX A
Site Map
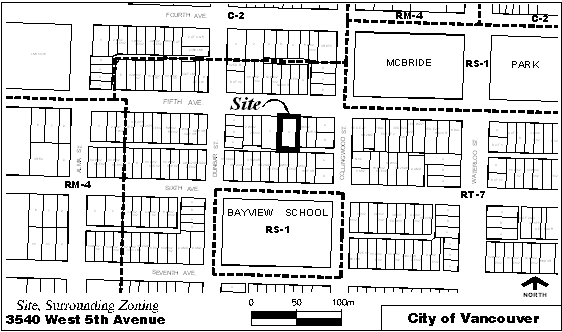
APPENDIX B
Lane Dedications and Opening
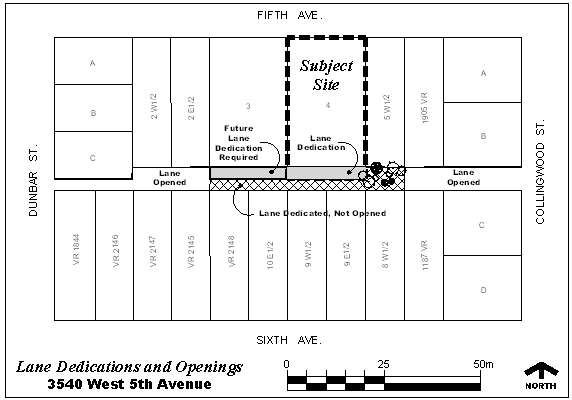
APPENDIX C
Site Plan and Elevations
