|
CITY OF VANCOUVER POLICY REPORT
|
Date: |
June 22, 2004 | |
Author: |
Trish French/
| |
Phone No.: |
604.873.7041/604.873.7684/
| |
RTS No.: |
04259 | |
CC File No.: |
8011 | |
Meeting Date: |
July 8, 2004 |
TO: |
Standing Committee on Planning and Environment |
FROM: |
Director of CityPlans |
SUBJECT: |
Kingsway and Knight Neighbourhood Centre: Housing Area Plan |
RECOMMENDATIONS
A. THAT Council adopt the Kingsway and Knight Neighbourhood Centre: Housing Area Plan in Appendix A.
B. THAT Council instruct the Director of City Plans to draft District Schedules and Guidelines for the two new residential zones, and report back for referral to Public Hearing an application to rezone the area around Kingsway and Knight, as described in the Housing Area Plan.
C. That Council Instruct the Director of City Plans, in consultation with the General Manager of Engineering Services, to draft changes to the Parking Bylaw to create new parking standards for the two new zones as described in the Housing Area Plan.
D. THAT Council instruct the Director of City Plans to report back on an appropriate Development Cost Levy (DCL) rate for development in the two new zones, with timing of the report to allow the DCLs to come into effect at the same time the zoning is enacted.
E. THAT Council instruct the Director of City Plans, in consultation with the General Manager of Engineering Services, to report back on implementing the Linkages and Greening concept in the Housing Area Plan, including funding and timing.
F. THAT in recognition of possible traffic impacts associated with increased density, Council instruct the General Manager of Engineering Services, in consultation with the Director of City Plans, to conduct an initial set of traffic counts at the time of rezoning; and, to report back on future traffic monitoring, possible revisions to the traffic calming criteria, and possible funding for future traffic calming measures.
GENERAL MANAGER'S COMMENTS
The General Manager of Community Services RECOMMENDS approval of the foregoing.
COUNCIL POLICY
In 1995 Council approved CityPlan which included the following Directions:
Neighbourhood Centres to "...provide residents with a variety of housing, jobs, and services; ....become the civic, public heart of each neighbourhood..."
More and More Diverse Public Places to: "...ensure that the number and quality of the city's public places matches the needs of a growing and increasingly diverse population..." and "... promote lively neighbourhood shopping streets."
Housing Variety to: "...increase neighbourhood housing variety throughout the city especially in neighbourhood centres..." by "planning the types, appearance, and location...best suited to each neighbourhood."
In July, 1998, Council approved the Kensington-Cedar Cottage (KCC) Community Vision which includes Directions that bring CityPlan to the local level. The Vision identified the four blocks along Kingsway between Inverness and Perry as a key shopping area for improvement, and the area around it for small-scale housing types such as row houses, four-and sixplexes, and duplexes.
In July 2002, Council approved the Neighbourhood Centre Delivery Program in the Kingsway and Knight area, to further the KCC Vision Directions for shopping area improvements and new housing types.
SUMMARY
This report recommends adoption of a Housing Area Plan for the Kingsway and Knight area, as part of the Neighbourhood Centre Delivery Program (NCDP). (A Plan for Shopping Area improvements is contained in a separate report being forwarded to Council at approximately the same time).
The Housing Area Plan proposes two new residential zones: a Courtyard Rowhouse (CYRH) and a Small House/Duplex (SH/D) zone. These zones will deliver housing that includes many of the desirable features of the single family home, while providing a more affordable alternative. It will be ground-oriented, suitable to a variety of family types, and designed to fit within the existing structure and scale of the neighbourhood. The new zones offer housing types that can respond to various market conditions and can be developed incrementally in an existing neighbourhood without the need for large land assemblies. All new development will be subject to guidelines to ensure attractive building design, quality materials, landscaping and neighbourhood fit.
The Courtyard Rowhouse zone will create housing with two rows of side-by-side units, one near the street the other near the lane. It is proposed along Knight Street and behind the commercial mixed-use zone along Kingsway. The rest of the area is proposed to be Small House/Duplex. This zone will produce infills, "mini-houses" and/or duplexes in different combinations depending on whether the site comprises one, two, or three typical lots.
The new housing types were created by staff, based on a review of small scale housing projects in Vancouver and elsewhere; discussions with local housing developers; and consultation with staff from Planning, Engineering, Housing, Real Estate, Fire Prevention and the Office of the City Building Inspector. A Housing Area Working Group made up of 17 local residents, property and business owners also assisted staff with the development and refinement of the housing types and the draft Housing Area Plan.
There has been extensive public consultation starting with a Kick-Off Event in January of 2003. This event was followed by a Design Charette, 4 open houses, and a mailed newsletter/survey (to every household, property owner and business) and a random telephone survey. The draft Housing Area Plan has been presented to the KCC CityPlan Committee, and representatives from the Urban Development Institute (UDI), the Greater Vancouver Homebuilders Association (GVHBA) and the Vancouver Planning Commission (VCPC).
Public response to the draft Housing Area Plan has been positive. The results of the mail-back and random sample telephone survey show support in the 64% to 72% range for the new housing types and their locations.
Recommendation A is to adopt the Kingsway and Knight Housing Area Plan, and Recommendation B instructs staff to draft District Schedules and Guidelines for two new residential zones, and report back for referral to Public Hearing. Other recommendations deal with reporting back on new parking standards, Development Cost Levies, a Linkages and Greening concept, future traffic monitoring and possible changes to the traffic calming criteria. Staff anticipate drafting the District Schedules and Guidelines by late 2004, with a referral report in early 2005.
PURPOSE
The purpose of this report is to seek Council approval of the Kingsway and Knight Neighbourhood Centre: Housing Area Plan, and to recommend the actions required to implement it. If the recommendations are approved, details of the new zoning and guidelines, parking standards, Development Cost Levies, and other key elements will be put in place using existing staff and budgets.
BACKGROUND
In July, 2002, Council approved the terms of reference for the first Neighbourhood Centre Delivery Program (NCDP), in the Kingsway and Knight area (Refer to Figure 1).
The Kingsway and Knight NCDP is to deliver a range of products including:
· A Housing Area Plan, including: the locations and types of new housing as well measures relating to traffic, parking, utilities, park linkages and greening, and city facilities. This is the subject of this report.
· Housing zoning, including: drafting, testing, and referral to Public Hearing of a city-initiated area rezoning for new housing and related activities. This will occur after approval of the Plan.
· Rezoning of the ex-Safeway site, at the corner of Kingsway and Knight for residential, retail, a new Kensington branch library, outdoor public space and possibly a large grocery store. The rezoning was approved in 2003, and the development permits are approved subject to conditions.
· A Public Realm and Pedestrian/Traffic Improvements Plan, including: measures to upgrade the appearance, amenity, comfort and safety of the shopping areas (e.g. landscaped median, street furniture, pedestrian crossings, mini-parks and public art). The draft Plan has been completed and is the subject of a separate report being forwarded to Council at approximately the same time as this one.
· Initiatives to enhance the viability of the shopping area, including: a retail/service strategy (completed), a parking strategy (completed), and assistance to business owners in establishing a business association (ongoing).
DISCUSSION
Existing Context
1. Study Area
Figure 1 shows the NCDP Study Area, including the four block shopping area. The dashed ellipse indicates the general area identified in the KCC Community Vision for new housing types, and the solid outer line shows the boundary of the Housing Area Plan Study Area.
The Housing Area Plan is focused around the intersection of Kingsway and Knight and the new housing types are generally located within a five minute walk of the four block shopping area. At the core of the area is the ex-Safeway site, which is currently being redeveloped to provide a new focus for the community including apartments, a public outdoor space, a new Kensington Branch Library, and retail space.
Figure 1: Kingsway & Knight NCDP Study Area
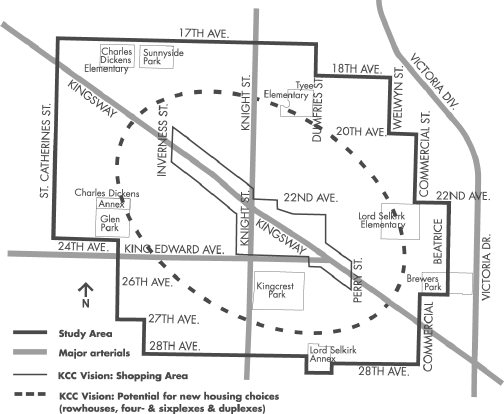
2. Current Zoning
The Study Area is predominantly zoned RS-1 (formerly RS-1S prior to the recent city-wide secondary suites zoning initiative). There is some RS-1A and RS-2. While there are minor differences between these zones, the typical development permitted is a single family house with rental suite, and a maximum density of 0.6 FSR. On a typical 10.1m (33 ft.) by 36.6m (120ft.) lot, this results in a 223m2 (2,400ft.2) house. The maximum height permitted is 2.5 storeys and 9.1m or 10.7m (30 or 35 ft).
Block faces along Kingsway and a portion of Knight are zoned C-2, a mixed-use residential and commercial zone, which generally allows ground-level retail with three storeys of residential above. No changes are being proposed to the C-2-zoned area, therefore this zone has not been included in the Housing Area Plan or in the statistics.
3. Housing Stock
The RS parts of the Study Area include approximately 1,500 single-family houses. The total number of dwelling units is about 2,400 (i.e. including secondary suites). Just over half of the homes are pre-1940, and many have lost much of their original character through renovations. The area has seen significant redevelopment over time with typical `Vancouver specials' of the 70's, 80's, and 90's. In the study area, there are approximately 41 non-market housing units (679 in the whole KCC local area).
4. Population
In the 2001 Census, the total population in Study Area was 7,695 (44,560 in the whole KCC local area). In the Study Area 42% of the population have Chinese as their mother tongue, followed by English at 31% and Vietnamese at 6%. In 2000, the median household income in the Study Area was $45,894. This is slightly higher than the KCC Local Area ($43,250) and the City as a whole ($42,043).
Planning and Public Process
At the start of the program, staff focused on developing a number of new housing types, and testing their feasibility. Work included an extensive review of small scale housing projects across Canada and the United States as well as discussions with local housing developers about economic viability and marketability. The housing types were also reviewed and refined in consultation with staff from Planning, Engineering, Housing, Real Estate, Fire Prevention and the Office of the City Building Inspector.
During the initial phase of the program staff also completed research and data collection on the Study Area, and undertook outreach to all the local community groups.
In January, 2003 a public `Kick Off Event' was held at Trout Lake Community Centre, attracting over 250 residents and merchants from the area. This event was publicised with advertisements in local newspapers, with banners throughout the neighbourhood, and with a newsletter in English and Chinese delivered to all households and merchants in the Study Area. This event and other outreach assisted staff in recruiting volunteers for the Housing Area Working Group (HAWG). The HAWG is comprised of 8 Study Area residents, 6 KCC local area residents, 1 area business owner and 2 Study Area property owners who reside outside of the Study Area. Since January 2003 the HAWG has met 12 times with staff. Their role has been to:
· Assist staff in understanding the Study Area;
· Assist staff in generating the principles of the future plan, selecting preferred housing types, and generating the linkages and greening concept;
· Advise staff on outreach, to help ensure that as many people as possible in the area are involved or informed; and,
· Assist in "watch dogging" the process to ensure it stays within the adopted Terms of Reference.
In May, 2003 the City held a design charette. This event drew on the collective experience and insights of the HAWG, professional architects and City staff. The charette explored a range of housing concepts and alternatives. Following it, the City held two open houses at the KCC and Trout Lake Community Centres to discuss the results with the broader public. Newsletters and newspaper advertisements in both English and Chinese were used to notify people of open houses. Approximately 40 people attended these two events.
Staff and the HAWG then further refined the housing types and locations to create the draft Plan. This Plan was reviewed by staff of the Engineering Department, Board of Parks and Recreation, and the Vancouver School Board.
In March 2004, a newsletter/survey describing the draft Plan in English and Chinese was distributed to approximately 3,300 households, 325 absentee residential owners, 170 commercial property owners, 260 business license holders, and interested individuals and groups. The survey was also available for viewing on-line through the City's web page. Survey respondents were asked to comment on the new housing zones, possible locations, design guidelines and improvements to linkages and greening.
In total, 345 mail-back surveys were returned representing a return rate of approximately 7%. This is considered to be a good return for this type of survey.
A random sample telephone survey was also conducted at the same time by the Mustel Group. This survey was based on the newsletter survey and had the same questions. 301 random telephone interviews were conducted representing a margin of error of +/-5.7%, at the 95% level of confidence. The results are generally consistent with those of the non-random survey.
Public response to the Housing Area Plan was positive in both surveys. For the proposed Courtyard Rowhouse zone behind Kingsway (CYRH), 65% (mail-back) and 68% (telephone) of respondents felt the area proposed to be rezoned was generally appropriate or should be more extensive. For Courtyard Rowhouses along Knight the figures were 65% and 64%. For the Small House/Duplex (SH/D) zone, the figures were 72% and 66%. The full survey results are available in Appendix B.
During the survey period staff held two open houses to provide people the opportunity to ask questions and to provide additional input. The open houses were advertised in the newsletter/survey and with posters, newspaper ads and banners throughout the neighbourhood. About 75 people attended the open houses.
The draft Plan has also been presented to the KCC CityPlan Committee and representatives of the Urban Development Institute (UDI), the Greater Vancouver Homebuilders Association (GVHBA), and the Vancouver Planning Commission (VCPC).
Housing Area Plan: New Housing Zones
Recommendation A is to adopt the Kingsway and Knight Neighbourhood Centre: Housing Area Plan in Appendix A. Recommendation B instructs staff to proceed with drafting District Schedules and Guidelines for the new zones, and bring forward for referral to Public Hearing an application to rezone the identified areas. Staff anticipate drafting the District Schedules and Guidelines by late 2004, with a referral report in early 2005.
The Housing Area Plan represents an important step in fulfilling CityPlan and KCC Community Vision Directions to increase housing variety in neighbourhoods. While the City of Vancouver has sufficient capacity in existing apartment zones to accommodate anticipated population growth, these zones do not provide the type of housing many people are looking for: ground-oriented housing with many of the features of a single family home.
The two new housing zones proposed in the Plan will provide additional capacity for ground-oriented housing. They offer a more affordable alternative to the single family home, while maintaining many of the desirable qualities of this type of housing. Providing these choices within the City is important to long term growth and sustainability.
Other Community Visions have shown support and interest for similar forms of housing. These new zones may be offered for consideration in other communities in the future.
(Throughout the following discussion, the relevant sections of the draft Housing Area Plan in Appendix A are noted for convenience).
1. Description of New Zones
Two new housing zones are proposed and described in detail in the Housing Area Plan. Only a brief summary of the basic principles and features are provided below.
Both the CYRH and SH/D zones will continue to permit single family houses with or without suites. All new development in both zones will be subject to guidelines to ensure attractive building design, quality materials, landscaping and neighbourhood fit.
Courtyard Rowhouse (Section 6.0): CYRH developments would have two rows of side-by-side units, one near the street the other near the lane. They would have smaller than usual front yards, and a courtyard between the front and rear units.
The basic parameters guiding the writing of the CYRH zone will be:
- - a minimum site of at least 2 typical 10.1m (33ft.) wide lots;
- a 2.4m to 4.9m (8 to 16ft.) front yard;
- a maximum height of 3 storeys and 10.7m (35ft.);
- parking at grade, accessed off the lane;
- typical unit sizes of 111.5m2 to 130.1m2 (1,200 to 1,400ft.2); and
- 0.9 to 1.0 FSR (up to 1.2 FSR if underground parking is provided)
Figure 2 - Illustrations of Courtyard Rowhouses
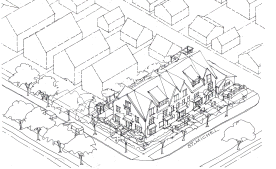
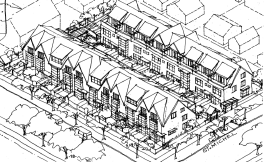
This zone would also include a variation to allow 3 storey apartments in identified areas to provide single level units; and a variation that would respond to the difficult noise conditions that exist on busy arterials, e.g. Knight Street.
Small House/Duplex (Section 7.0): This zone is proposed for the rest of the Study Area and would permit small houses that reflect the original scale and fabric of the area. It will produce infill, "mini-houses", and/or duplexes in different combinations depending on whether the site comprises one, two, or three typical lots. New development would be required to retain existing character houses.
The basic parameters guiding the writing of the SH/D zone will be:
- - a 4.9m (16 ft.) front yard;
- a maximum height of 2.5 storeys and 10.7m (35 ft.);
- parking at grade, accessed from the lane or the courtyard;
- typical unit sizes of 60.4m2 to 130.1m2 (650 to 1,400ft.2) depending on site size; and
- 0.6 to 0.8 FSR depending on site size
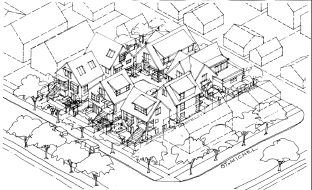
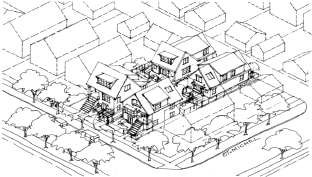
Figure 3 - Illustrations of Small House/Duplex
2. Location for New Zones (Section 10.0)
As shown in Figure 4, the Courtyard Rowhouse zone is proposed along Knight Street and behind the commercial mixed-use zone along Kingsway. This locates higher density housing convenient to transit and shopping, and provides a transition between the 4 storey C-2 zone along Kingsway and the smaller scale SH/D zone. In addition, the CRYH zone can provide better acoustic treatments to help mitigate noise from Knight Street. The remainder of the Study Area will be zoned Small House/Duplex. This zone allows smaller scale housing that can be easily integrated into a single family neighbourhood.
Figure 4: Proposed Locations for New Housing Zones
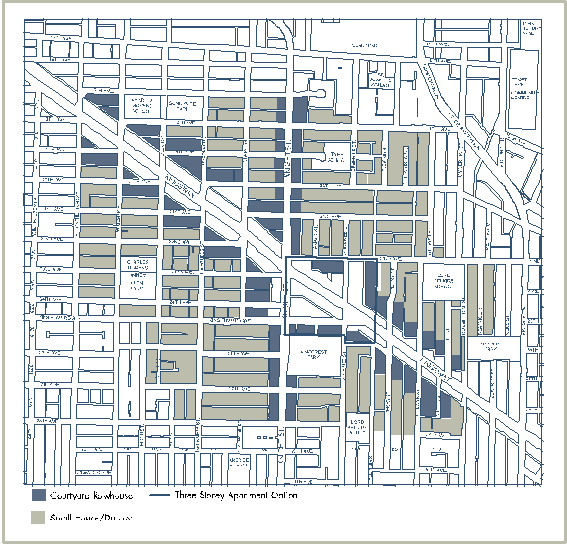
3. Statistics
Over a 20 year period, the Housing Area Plan would generate approximately 800 net additional units for (2,500 more residents), over and above what might be expected if the zoning were to remain unchanged.
Table 1: Kingsway and Knight Housing Statistics
Now |
In 20 years, if the zoning stays the same |
In 20 years, if the zoning changes as proposed | |
Dwellings |
2,410 |
2,630 |
3,440 |
Residents |
7,080 |
8,400 |
10,850 |
Housing Area Plan: Other Items
Recommendation C is to draft additions to the Parking Bylaw (Section 8.0). For both of the new zones, Planning and Engineering staff have determined that a minimum parking standard of one on-site parking space per unit is appropriate for development under 1.0 FSR. If, in the CYRH zone, a proponent wishes to go to underground parking and a density greater than 1.0 FSR, the minimum parking standard will be 0.85 per unit + 1/250 m2. This rate is consistent with the Engineering Department's proposed new parking standard for multi-family development on the eastside. (This report will be brought forward in the near future).
Recommendation D is to report back on an appropriate DCL rate for development in the two new zones (Section 17.0). The Financing Growth Study established a city-wide DCL rate of $64.58 per m2 ($6.00/ft.2 ), based on the cost of growth generated by multi-family development. The new housing types will represent less growth, and a lower DCL rate may be appropriate. Vancouver's Charter has recently been changed to allow DCLs to be charged on developments less than 4 units, which means that all residential development will be able to be equitably treated in terms of DCL contributions. The report back on DCLs rates for the new housing development in these zones will be in the context implementing DCLs for developments with less than 4 units. The timing of the report back will allow the DCLs to come into effect at the same time as the new zoning.
Recommendation E is to report back with more detail on implementing the Linkages and Greening concept (Section 12.0). The concept includes things such as pedestrian links to parks, additional bikeways, street greening through landscaped circles and bulges, and a median refuge. The report back will address specific project locations, scope of work, cost estimates, funding sources and timing.
Recommendation F concerns traffic calming related to increased density (Section 13.0). Staff will report back on a traffic monitoring program, so that any problems can be identified proactively, in addition to responding on a complaint basis. Staff will also look into adjusting the current city-wide traffic calming criteria, to reflect increased housing density. The report back will also include consideration of funding to undertake future traffic calming if and when it is needed.
CONCLUSION
The Housing Area Plan proposes two new housing zones, locations for the new zones, appropriate parking standards, improvements to linkages and greening, and related items. It fulfills the KCC Community Vision Directions that identified the area around Kingsway and Knight as the "heart" of the neighbourhood and suggested greater housing variety around this important node. If the Plan is approved, implementation will proceed using existing staff and budget resources.
Housing Area Plan
LINK TO APPENDIX A
APPENDIX B
Survey Results
Kingsway & Knight - Neighbourhood Centre Delivery Program |
Mailed Survey % |
Random Telephone Survey % | |
1. Courtyard Rowhouses Behind =][Kingsway |
Generally appropriate |
56% |
59% |
More limited |
20% |
17% | |
More extensive |
9% |
9% | |
None |
16% |
13% | |
2. Courtyard Rowhouses Along Knight |
Generally appropriate |
65% |
64% |
More limited |
18% |
17% | |
None |
17% |
18% | |
3. Optional 3 Storey Apartment Locations |
Generally appropriate |
46% |
56% |
More limited |
21% |
20% | |
None |
33% |
23% | |
4. Small House/Duplex Locations |
Generally appropriate |
52% |
49% |
More limited |
18% |
16% | |
Extended north & east |
20% |
17% | |
None |
11% |
16% | |
5. Future Small House/Duplex |
Strongly Agree |
31% |
19% |
Agree |
39% |
49% | |
Neutral |
12% |
11% | |
Disagree |
7% |
11% | |
Strongly Disagree |
11% |
9% | |
6. Architectural Style in Design Guidelines |
Traditional style throughout the area |
52% |
35% |
Traditional style in character areas, and a mix elsewhere |
23% |
21% | |
Mix of style throughout the area |
26% |
44% | |
7A. Linkages to Kingcrest Park |
Very Important |
24% |
29% |
Important |
35% |
39% | |
Neutral |
28% |
16% | |
Unimportant |
10% |
12% | |
Very Unimportant |
3% |
2% | |
7B. Bikeway/greening along Dumfries St |
Very Important |
34% |
36% |
Important |
36% |
36% | |
Neutral |
22% |
10% | |
Unimportant |
6% |
12% | |
Very Unimportant |
2% |
4% | |
7C. Pedestrian connection south of Kingsway |
Very Important |
29% |
34% |
Important |
34% |
39% | |
Neutral |
27% |
15% | |
Unimportant |
6% |
9% | |
Very Unimportant |
4% |
3% | |
7D. Improvements to E22nd |
Very Important |
34% |
34% |
Important |
32% |
37% | |
Neutral |
22% |
13% | |
Unimportant |
8% |
13% | |
Very Unimportant |
5% |
3% | |
7E. Improvements to E23rd |
Very Important |
29% |
30% |
Important |
35% |
39% | |
Neutral |
22% |
12% | |
Unimportant |
8% |
15% | |
Very Unimportant |
5% |
3% | |
7F. Median Refuge on King Edward at Inverness |
Very Important |
37% |
38% |
Important |
28% |
32% | |
Neutral |
24% |
11% | |
Unimportant |
6% |
11% | |
Very Unimportant |
4% |
4% | |
