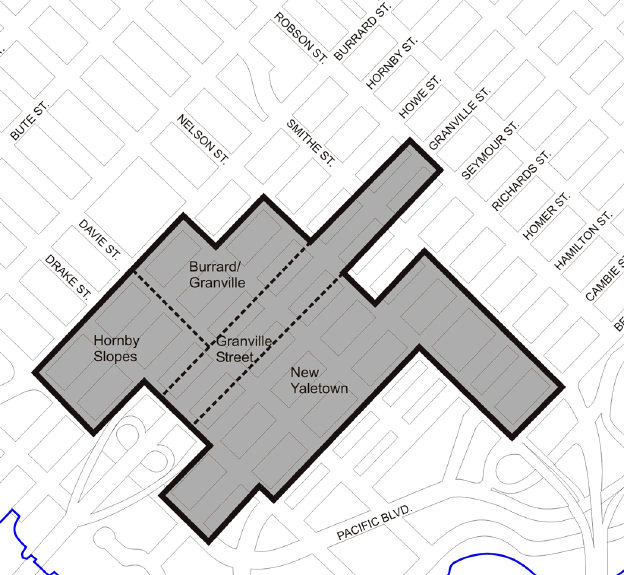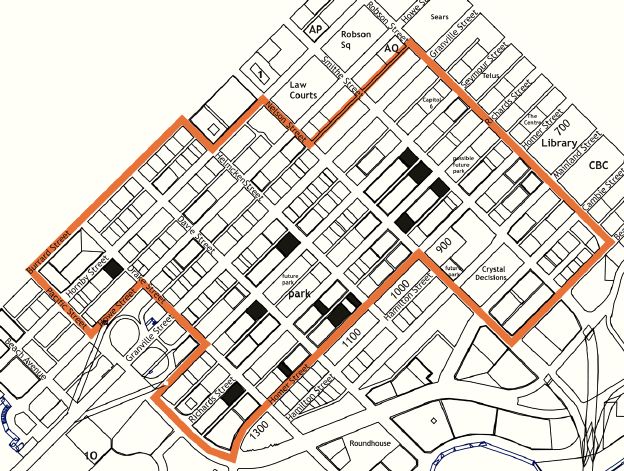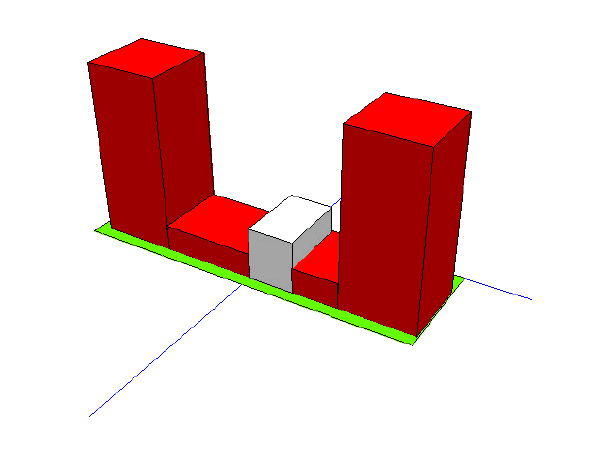|
CITY OF VANCOUVER POLICY REPORT
|
Date: |
May 21, 2004 | |
Author: |
M. Gordon | |
Phone No.: |
7665 | |
RTS No.: |
04014 | |
CC File No.: |
8105/5300 | |
Meeting Date: |
June 10, 2004 |
TO: |
Standing Committee on City Services and Budgets |
FROM: |
Director of Current Planning, in consultation with the Director of Cultural Affairs, Director of the Housing Centre and the Director of Social Planning |
SUBJECT: |
Small Development Sites in Downtown South |
RECOMMENDATION
A. THAT small development sites (these being corner sites with frontages of less than 175 feet and interior sites with frontages of less than 200 feet), as described in this report, in Downtown South (Areas L, M and N in the Downtown District Official Development Plan[DDODP]) not be considered for floor space (density) bonusing beyond the 10 per cent increase in floor space which can be considered for heritage density transfers and the density and height provisions allowable for affordable housing projects, unless there are exceptional circumstances such as:
· there will be no opportunity for more than two towers on a block face, due to the frontage restrictions in the DDODP and the pattern of development sites; and
· higher elements (i.e. those portions of a building over 70 feet (21.4 m) in height) of the building are a minimum of 80 feet (24.4 m) away from an adjacent tower;
THAT these policies shall not apply to current applications which shall be dealt with on their own merits;
AND FURTHER THAT in all cases where a height relaxation or densities exceeding 3.0 FSR are considered for small development sites the development sufficiently addresses the design, livability, shadowing and other provisions of the "Downtown South Guidelines (except Granville Street)" and other relevant Council-approved policies and neighbourhood input.
B. THAT the proposed amendments of the Downtown South Guidelines (except Granville Street) (attached as Appendix `A') be adopted by Council for development applications in Area L, M and N in the Downtown District Official Development Plan.
GENERAL MANAGER'S COMMENTS
The General Manager of Community Services recommends the approval of the foregoing.
CITY MANAGER'S COMMENTS
The City Manager recommends the approval of the foregoing.
COUNCIL POLICY
The zoning for Downtown South, approved by Council in 1991, permits residential developments on larger sites (175 foot [53.2 m] frontages on corner sites and 200 foot [60.8 m] frontages on interior sites) at a floor space ratio (FSR) of 5.0 up to a height of 300 feet (91.5 m); in the case of smaller sites permitted densities and heights are lower (3.0 FSR and 70 feet [21.4 m]). Furthermore, the achievement of the maximum FSR of 5.0 is contingent on a minimum site size of 21,000 square feet (1 951 m2) for corner sites and 24,000 square feet (2 230 m2) for interior sites.
The Downtown District Official Development Plan (DDODP), of which Downtown South is a part, offers incentives for a variety of social and cultural amenities by granting increases in permitted floor space. It also allows affordable housing projects to be considered for higher densities and height (5.0 FSR and 120 feet [35.6 m]) on larger and smaller sites.
The Downtown South Guidelines, approved by Council in 1991, provide guidance on the massing and siting of buildings, including a provision that towers must be separated from each other by a minimum of 80 feet (24.4 m).
In May 1991, Council reiterated its intent to ensure one-to-one replacement of single room occupancy units in Downtown South to maintain the stock of low-income housing in the area.
PURPOSE AND SUMMARY
In response to growing concerns from new neighbours moving into the Downtown South neighbourhood about developments larger than they were led to expect from the zoning and guidelines, this report recommends the approval of policies which will clarify the opportunities for density increases for new developments on small sites in Downtown South. These sites include corner sites with frontages of less than 175 feet and interior sites with frontages of less than 200 feet. Many of the easily assembled sites in Downtown South have been assembled and many of the remaining development sites in Downtown South are not of an adequate size to meet the minimum size and frontage requirements of the zoning to be developed with a residential tower. This policy does not affect in any way sites that are large enough for developments with towers (i.e. sites exceeding the frontages and square footage noted above).

Figure 1 - The Downtown South neighbourhood area
After a staff and consultant review of the implications of considering increases in density on these smaller sites (See Figure Two) beyond that envisaged by zoning, it has been concluded the density and height of development on these small sites should generally be limited to no more than 3.0 FSR and 70 feet (21.4 m). Staff do expect that there will be practical opportunities to consider the transfer of the 10 per cent increase in heritage density as allowed by the zoning bringing the potential density to 3.3 FSR within the allowable height. Also, there will be some opportunities to consider the development of affordable housing projects within the allowances permitted by the zoning (i.e. 5 FSR and heights up to 120 feet [36.5 m]). In these cases, these density increases will have to be reviewed with consideration given to the design, livability, shadowing and other provisions of the Downtown South Guidelines and public input.
Staff recommend that Council adopt a policy which will give property owners and developers clarity regarding the development potential of their sites and design guideline amendments which will assist in addressing livability and urban design objectives.
BACKGROUND
Downtown South (see Figure One) has emerged as one of Vancouver's densest, yet also most attractive and comfortable neighbourhoods guided by zoning and the Downtown South Guidelines approved by Council in 1991. This zoning was the result of substantial urban design studies which concluded that the highest permitted densities should be limited to larger sites, except in the case of affordable housing projects. The intent of the zoning and the design guidelines is to encourage the following built form pattern:
· Residential towers permitted on larger sites (see site size parameters above) integrated with a podium of townhouses lining the street;
· No more than two residential towers on each block face (i.e. four towers per full block); and
· Smaller sites (i.e. sites with less frontage and area than that identified above) limited to lower densities and lower heights as compatible infill buildings complete the street wall of a block.
There has been a substantial amount of residential construction in Downtown South with development approvals granted for approximately 60% of the development potential of the area. Development interest has been focusing on the larger sites were it is possible to develop residential towers. In round numbers, it is estimated that there are now 7,800 apartments and townhouses and approximately 11,000 residents living in the neighbourhood. At this time there are 1,851 units under construction. For the future, there remains a development capacity for 4,400 more apartments and townhouse units. It is expected, that ultimately there will be about 20,000 residents in Downtown South living in approximately 14,000 apartments and townhouses.
While the majority of the larger sites in Downtown South have been developed or assembled for towers, the City is now receiving significant development interest in smaller sites where lower scale development is permitted. If development on smaller development sites is permitted at significantly higher densities or heights than anticipated in the area plan, the livability and views of the adjacent housing will be negatively impacted. Also, these proposals can now be expected to garner significant community opposition as people are occupying surrounding buildings. Staff have received a number of enquires from developers and property owners proposing significantly higher densities on these smaller sites through the use of bonused density or density transfers. There is concern that unless a clear message is maintained on the development prospects for these sites, there will be a rise in land values reflecting unrealistic expectations for increased densities.
DISCUSSION
In response to the growing interest in developing smaller sites and leveraging up their development potential, an assessment was undertaken of the implications of permitting developments on these smaller sites with higher densities and heights than those contemplated in the design guidelines. Ray Spaxman Consulting Group was hired to do this assessment.
The review addressed three questions:
1. What criteria should be used to identify the maximum densities that should be permitted on undersized development sites?
2. Which of these sites should only be considered for 3 FSR and 70 feet (21.4 m)?
3. Are there circumstances when a higher density than 3 FSR or a greater height of 70 feet could be permitted?

Figure 2 -Undersized sites in the Downtown South (due to the scale of this map, adjacent lots were consolidated)
Analysis of the Smaller Development Sites
Eleven groupings of 21 subdivided properties were analyzed (See Figure Two above) with consideration given to the proximity of adjacent residential towers and potential future developments infilling mid-rise buildings. The potential smaller development sites are composed of a number of unconsolidated smaller lots each with frontages of 25 feet (7.6 m) or more.
The following conclusions were drawn from the analysis:
· The criteria for evaluating the `fit' and performance of potential new developments should emphasize objectives relating to livability and the compatibility of new buildings with existing buildings, as well as the other provisions of design guidelines and Council-approved policies.
· A building of 3 FSR and 70 feet (21.4 m) high can be accommodated on smaller development sites, 50 feet (15.2 m) and wider that also respects front, rear and side yard setbacks and other design criteria as set out in the Council-approved guidelines.
· Bonusing, for any purpose including heritage transfers, cannot be comfortably handled on most sites with less than 75 feet (22.9 m) of frontage;
· Development of affordable housing may be possible on sites with 50 feet (15.2 m) or more of frontage because the zoning permits greater height (120 feet [35.6 m]) for such projects. The key determining factor for determining the achievable density will be an urban design analysis of the fit of the building with surrounding buildings and its impact on the liveability of adjacent housing;
· The permitted densities cannot be accommodated on a 25 foot (7.6 m) lot due to the inability to provide economically and efficiently for its parking and loading requirements.
· There are some privacy and urban design fit concerns which will result from buildings that are 70 feet (21.4 m) or 8 storeys in height which will `stick up' above the adjacent 2 - 3 storey townhouse podiums which form the base of adjacent residential towers (See Figure Three).
· The design guidelines should be amended:
o to encourage the design and massing of buildings on smaller sites to respond positively and compatibility to existing residential developments, and
o to discourage unattractive blank walls for the portions of mid-rise buildings facing adjacent towers by encouraging them to be finished, textured and modulated.
The recommended design guideline amendments are attached in Appendix `A.'
The study concluded that bonusing opportunities for smaller sites should not be pursued except for the permitted 10% heritage density transfer, but the opportunity to develop mid-rise (5.0 FSR and 120 feet [35.6 m]) buildings for affordable housing should be maintained. It was never intended that bonusing for the provision of cultural and social amenities would be achieved on smaller sites. This is best pursued on larger sites where the bonused density and the amenity can be handled with minimal impacts on the liveability of adjacent housing usually with moderately more height on already tall buildings. While there are inquiries from time to time, there have been no cultural bonusing proposals approved on smaller development sites.

Figure 3 - An example of a development (height of 70 feet or 8 storeys) on a mid-block small site adjacent to three storey townhouses
FINANCIAL IMPLICATIONS
There are no financial implications related to the conclusions of this study.
IMPLEMENTATION PLAN
The recommended design guidelines will implement the conclusions of this study. There are now two projects where formal applications are currently being processed for development more or less consistent with the parameters recommended in this report. It is appropriate and fair that these be reviewed in line with existing parameters, rather than have the new parameters applied to them.
COMMUNICATIONS PLAN
Staff will be meeting with members of the Urban Development Institute and community representatives to discuss the conclusions of this study.
CONCLUSION
There are limited opportunities for density and height increases on smaller sites due to the impact it would have on the liveability of housing, impacts on neighbours and general over-crowding of towers on a block. To foster a realistic perspective by the real estate community on the development of smaller sites, it is necessary to clarify the policy for the application of bonusing opportunities generally provided for in the zoning for Downtown South.
* * * * *
