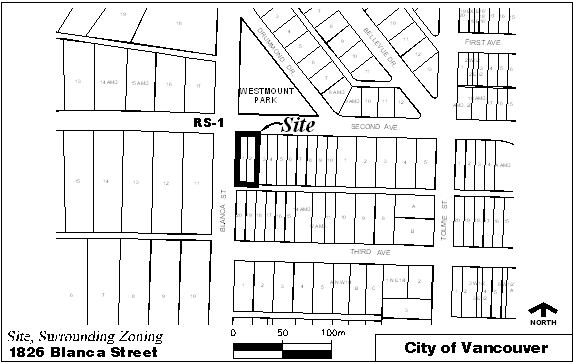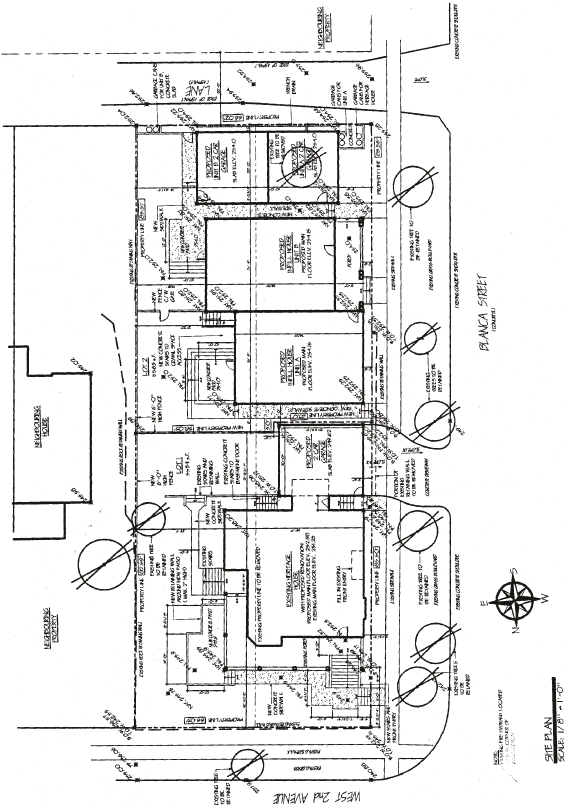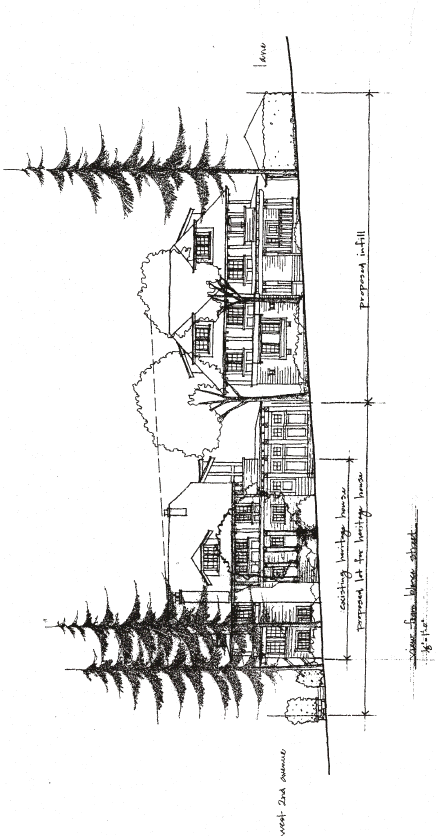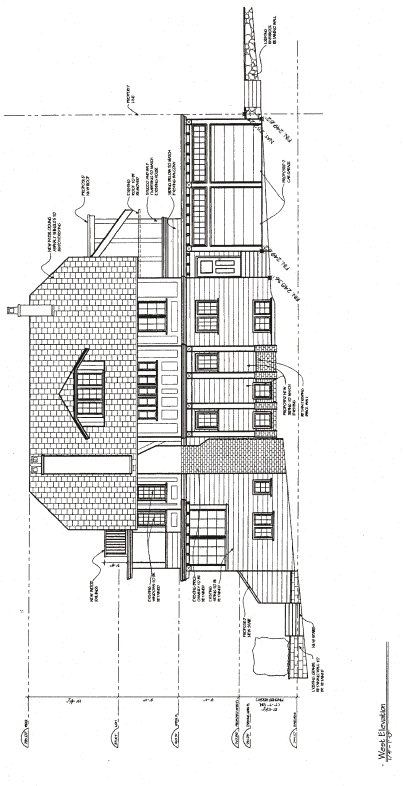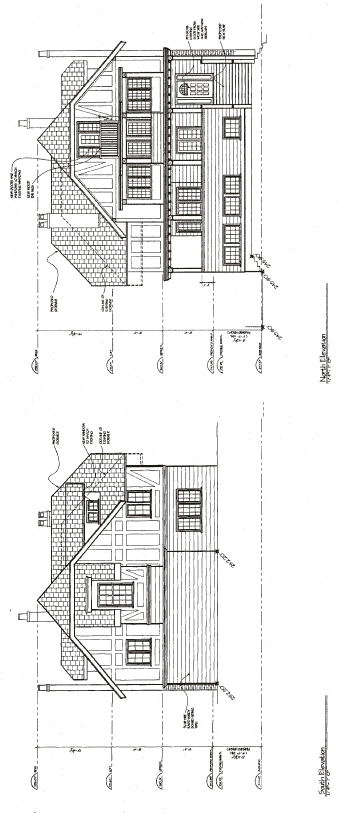|
CITY OF VANCOUVER ADMINISTRATIVE REPORT |
Date: |
March 5, 2004 | |
Author: |
Hlavach | |
Phone No.: |
6448 | |
RTS No.: |
04010 | |
CC File No.: |
1401-66 | |
Meeting Date: |
March 25, 2004 |
TO: |
Vancouver City Council |
FROM: |
Director of Current Planning |
SUBJECT: |
Heritage Revitalization Agreement and Designation
|
RECOMMENDATION
A. THAT Council authorize the Director of Legal Services to enter into a Heritage Revitalization Agreement for the property at 1826 Blanca Street to:
a) secure the protection and on-going maintenance of the house listed in the "B" evaluation category on the Vancouver Heritage Register;
b) vary the provisions of the RS-1 District Schedule of the Zoning and Development By-law, as described in Development Permit application DE 408153, in order to permit retention, alteration and additions to the heritage house, and to make the resultant non-conformities lawful in perpetuity; and
c) vary the provisions of the RS-1 District Schedule of the Zoning and Development By-law, as described in Development Permit application DE 408155, in order to permit the construction of a new two-family dwelling to the south of the heritage house, and to make the resultant non-conformities lawful in perpetuity.
B. THAT the Director of Legal Services bring forth the by-laws to authorize the Heritage Revitalization Agreement and to designate the heritage house; and
C. THAT Council require that an agreement be registered to secure the timely rehabilitation of the heritage house.
GENERAL MANAGER'S COMMENTS
The General Manager of Community Services RECOMMENDS approval of A, B and C.
COUNCIL POLICY
Council's Heritage Policies and Guidelines state that the resources "identified in the Vancouver Heritage Register have heritage significance" and that "the City's long-term goal is to protect through voluntary designation as many resources on the Vancouver Heritage Register as possible and that legal designation will be a prerequisite to accepting certain bonuses and incentives."
PURPOSE
The purpose of this report is to seek Council approval of the municipal designation of the heritage house at 1826 Blanca, and of a Heritage Revitalization Agreement that would:
· vary the zoning to permit the rehabilitation, alteration of and addition to the "B" listed heritage house; and
· vary the zoning to permit the construction of a two-family dwelling to the south of the heritage house.
BACKGROUND AND SUMMARY
The heritage house is located at the SE corner of 2nd Avenue and Blanca in the West Point Grey neighbourhood. (See site map in Appendix A.) The house straddles two 33' parcels, both of which front West 2nd Avenue. Permits for the construction of two new one-family dwellings were applied for in early 2003, but were withdrawn. Construction of two new one-family dwellings would have resulted in the demolition of the heritage house. The current proposal is to subdivide the land into two parcels, differently configured, with the heritage house rehabilitated on a northerly parcel and a new two-family dwelling, on a southerly parcel, fronting Blanca Street. Both buildings, as proposed, require variances to the Zoning and Development By-law. The heritage house would be protected through designation as part of this proposal.
DISCUSSION
Heritage Value: The house at 1826 Blanca Street was constructed in 1912 and is listed in the "B" category of the Vancouver Heritage Register. Its massing and detailing are typical of the English Arts and Crafts style with its half timbering and complex roof forms. Features specific to this house include a large wrap-around veranda, a second storey sleeping porch and a stone retaining wall. The house is very early for the Point Grey area and it occupies a fairly prominent corner, opposite Westmount Park. It is largely unaltered from its original construction. Adjacent to the subject house is an "A" listed log covered craftsman style house. The two houses together make a significant contribution to the record of early development in this part of the city.
Proposal: The owner of the property has submitted development applications and a preliminary subdivision application proposing to:
· re-subdivide the lands in order to create a northerly and a southerly parcel;
· retain the heritage house on the northerly parcel and make a number of alterations and additions to the house, in order to improve its liveability, its economic viability and to address neighbourhood concerns; and
· construct a new two-family dwelling on the southerly parcel of sufficient size in order to make the overall project economically viable.
The proposed work on the heritage house includes raising the building 1.8' so that a rental basement suite will have sufficient headroom and light; expanding the roof to the east in order to provide more headroom in an upstairs bedroom; adding a small balcony off the third floor bedroom to improve liveability; relocating the current front door from Blanca Street to the north elevation, in order to provide sufficient interior space for a contemporary kitchen; and adding a two car garage off Blanca Street, in order to meet the parking requirements of one space per dwelling unit.
The proposed new two-family dwelling would front Blanca Street. The building has been designed to appear as a one-family dwelling, rather than a two-family dwelling, in order to address neighbourhood compatibility. The design and colour of the two-family dwelling will complement the original colours and character of the heritage house, but clearly be identifiable as a new building. Each unit would be approximately 2500 sq. ft. above-grade, with easy access from grade, as well as provide for an interior elevator, in order to accommodate aging in place. The owner intends to strata-title the two-family dwelling.
Selected drawings from the Development Application are included in Appendix B to show proposed changes to the heritage house, as well as the proposed two-family dwelling.
Heritage Revitalization Agreement: The recommended HRA and associated covenant would ensure the prompt rehabilitation, conservation and on-going maintenance of the heritage house, and stone wall, as well as enable the proposed alterations to the house, which would not otherwise be permitted under the existing zoning. The HRA would also enable the new two-family dwelling to be constructed, as proposed, with greater floor area, and smaller yards, than would otherwise be permitted under the existing zoning.
The current RS-1 zoning would permit on this property the construction of two new one-family dwellings, both with "family" suites, for a total of four units. The family suites would necessarily be `secondary' to the primary units and rental. Council is in the process of considering amendments to the RS-1 schedule to permit "one-family dwelling with secondary suite", (i.e. not limited to family suites.) The amendments under consideration will not alter the substance of this proposal, but may necessitate some consequential, minor alterations to the HRA. If required, staff will provide Council with any changes to the 1826 Blanca Street HRA that may be necessitated by these pending RS-1 changes, prior to the Public Hearing.
The current proposal represents a comparable dwelling unit density on the property, with two units in the heritage house (one-family dwelling and one rental suite) and two units in the new two-family dwelling. The other variances proposed for this project are based on the unique characteristics of this heritage building and its site, as well as a proforma analysis. Although the site plan in Appendix B shows a jog in the proposed lot lines, it will be removed as part of the final subdivision approval; the numbers following reflect a straight line subdivision.
The recommended variances, as contained in the HRA, are as follows:
Retained & Altered Heritage House
|
Required minimum or
|
Proposed variation |
Height |
maximum 2.5 storeys
|
maximum 3.0 storeys
|
front yard depth |
minimum 5.2 m (17.1 ft.) |
minimum 4.9 m (16.1 ft.) |
westerly side yard width |
minimum 2.0 m (6.6 ft.) |
minimum 0.3 m (1.1 ft.) |
rear yard depth |
minimum 11.7 m (38.5 ft.) |
minimum 0.2 m (0.8 ft.) |
floor space ratio overall |
maximum 0.60
|
maximum 1.12
|
floor space ratio above-grade |
maximum 0.20 + 130 m2 235.0 m2 (2,529.6 ft2) existing: .47 + 130 m2; 374.5 m2 (4,031.1 ft2) |
maximum 0.57 + 130 m2 427.4 m2 (4,601.1 ft2) |
building depth |
maximum 9.1 m (29.9 ft.) |
maximum 20.8 m (68.3 ft.) |
Proposed New Two-Family Dwelling
|
Required Minimum or
|
Proposed Variation |
Height |
maximum 2.5 storeys
|
maximum 3 storeys
|
front yard depth |
minimum 4.0 m (13.2 ft.) |
minimum 0.8 m (2.5 ft.) |
northerly side yard width |
minimum 4.3 m (14.0 ft.) |
minimum 1.5 m (5.0 ft.) |
rear yard depth |
minimum 9.1 m (29.7 ft.) |
minimum 6.8 m (22.2 ft.) |
site coverage (new building) |
maximum 40% of site area |
maximum 51% of site area |
site coverage (impermeable materials |
maximum 60% of site area |
maximum 72% of site area |
floor space ratio overall |
maximum 0.60
|
maximum 0.96
|
floor space ratio above-grade |
maximum 0.20 + 130 m2 231.3 m2 (2,489.8 ft2) |
maximum 0.63 + 130 m2 450.1 m2 (4,844.8 ft2) |
building depth |
maximum 7.0 m (23.1 ft.) |
maximum 12.6 m (41.3 ft.) |
ECONOMIC ANALYSIS: The Director of Real Estate Services advises that the proposed rehabilitation, alteration and addition to the heritage house, as well as the construction of a new two-family dwelling on the property, including all the variances described above, would not provide the owner with an extraordinary profit based on an analysis of this proposal. The market prices for property in this part of the city, along with the costs of rehabilitation, support the extent of variances proposed for this heritage project.
REVIEW AND NOTIFICATION
The Vancouver Heritage Commission reviewed and supported the proposal, along with the requested variances, at its meeting on February 2, 2004. The applicant submitted letters of support with the development applications. Subsequently, notification letters were sent out to 46 owners, advising of the development applications. In total, 12 letters were received from nearby owners, 7 supporting the applications and 5 objecting to at least some aspect of the proposal. In addition, letters of support have been received from the North West Point Grey Homeowners' Association, as well as Heritage Vancouver.
The owners to the immediate east, west and south support the applications. The letters of non-support cite concerns with the proposed unit density and FSR, increase in traffic, adverse effects on neighbourhood character and the precedent setting nature of the proposal.
Staff advise that the proposed 4 units (single family house with rental suite, plus two-family dwelling) is the same as what is currently permitted conditionally by the zoning (two one-family houses with family suites). The FSR would change from .6 (the maximum permitted) to 1.12 (for the heritage house) and .96 (for the new two-family dwelling). Staff's analysis indicates that the increase can be managed successfully on this site, given its corner location, and the siting/design of the new two-family dwelling. The six proposed off-street parking spaces exceeds the by-law requirement of one parking space per unit. Overall, staff consider that there will be a positive effect on neighbourhood character, as the heritage building will be protected and the new two-family dwelling has been designed to have the appearance of a one-family dwelling, compatible with the heritage house and traditionally designed homes in the area. Through the development permit process, staff will be requiring changes to the submitted applications, in order to improve compatibility of the development: revisions to the setbacks from Blanca Street, exterior colours, and landscaping. The parameters supported for this heritage project do not set a precedent for other heritage projects nor for other non-heritage developments. Each is dealt with on a case-by-case basis.
Staff arranged a Public Information Meeting on these applications for March 8th and will report the results to Council in advance of the Public Hearing.
CONCLUSION
The heritage house at 1826 Blanca Street is a valuable heritage resource in the West Point Grey area. The recommended Heritage Revitalization Agreement and designation will secure the long-term protection and conservation of this house by enabling a variety of zoning variances for the heritage house and for a new two-family dwelling, thereby making conservation economically viable.
* * * *

