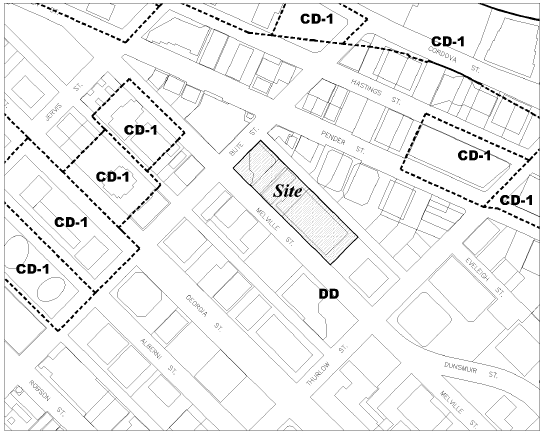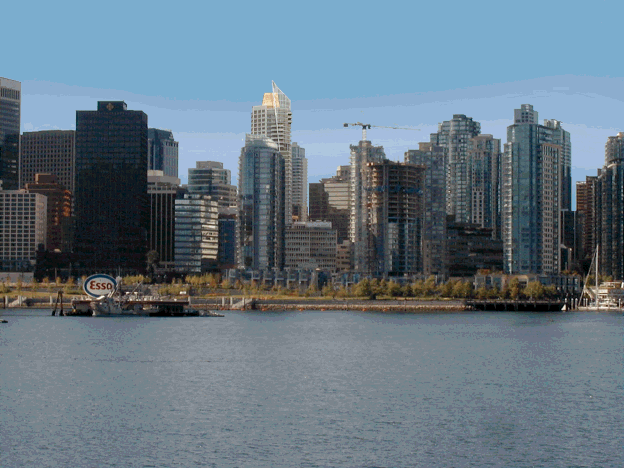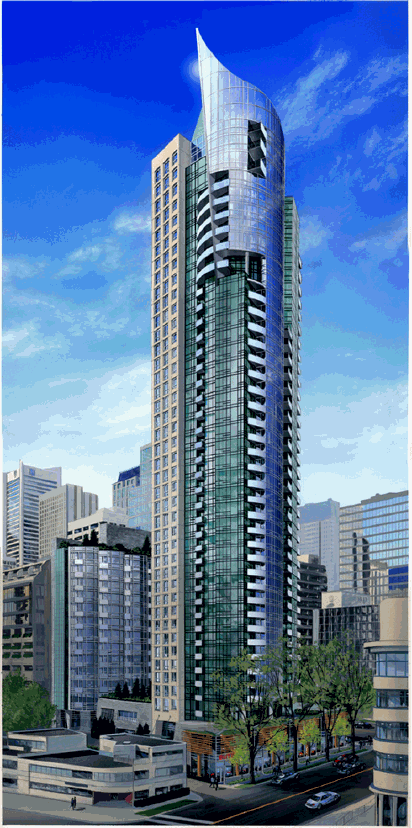|
CITY OF VANCOUVER ADMINISTRATIVE REPORT |
Date: |
January 7, 2004 | |
Author: |
Anita Molaro | |
Phone No.: |
604-871-6362 | |
RTS No.: |
03858 | |
CC File No.: |
2604 | |
Meeting Date: |
January 29, 2004 |
TO: |
Standing Committee on Planning and Environment |
FROM: |
Director of Current Planning |
SUBJECT: |
Proposed High Building - Height Increase from 300 ft. to 400 ft.
|
CONSIDERATION
The Director of Current Planning submits the following for consideration:
That the Development Permit Board be advised that Council would favour the proposed increase in building height to 121.92 m (400 ft.) for the construction of a 43-storey retail/hotel/office/residential building at 550 Bute as submitted under Development Application 407110.
The General Manager of Community Services submits the foregoing for CONSIDERATION.
- Downtown District Official Development Plan (DD ODP) as amended to November, 2003;
- Downtown Design Guidelines as amended to December 14, 1993;
- General Policy for Higher Buildings, approved May 6, 1997 - these guidelines are to be consulted when seeking approval for buildings significantly exceeding the height limits established in the DD ODP;
- DD (except Downtown South), C-5, C-6, HA-1 and HA-2 Character Area Descriptions, amended Dec. 11, 2003 to add " Bute Street as a Neighbourhood Centre".
This report seeks Council's advice in regard to the proposed height of a development application to construct a 43-storey retail/hotel/office/residential building at 550 Bute and 1133 Melville, where the proposed height exceeds the permitted 91.44 m (300 ft.) under the provisions of the DODP and the General Policy for Higher Buildings.
SITE DESCRIPTION AND BACKGROUND
The site is located at the northeast corner of Bute and Melville Streets, and includes the site of the existing 10-storey office/residential/parkade building at 1133 Melville Street which will be retained and upgraded (see Figure 1). Surrounding the site are several significant buildings including a residential tower and office tower across Melville Street (The Orca and Orca Office Tower). Further west on Melville is another residential tower (Point Claire) and south on Bute at Georgia are several residential towers (Venus and The Residences on Georgia).
On Feb. 17, 2003 the Development Permit Board gave approval-in-principle to this proposal including the height of 400 ft. subject to a number of design conditions.
On June 26, 2003 Council approved-in-principle the amenity bonus of 29,500 sq. ft. in exchange for cultural amenity space for Volunteer Vancouver in this development.

Figure 1 Site and Context Plan
Under the General Policy for Higher Buildings, the subject site was identified for a maximum height of 400 ft. Generally, the development application meets the intent of the zoning (DODP) with respect to the proposed uses. Under the DODP zoning height increases beyond the 300 ft. maximum permitted in this area to a maximum of 450 ft., is technically within the Development Permit Board's authority to consider.
Following completion of the Downtown Vancouver Skyline Study, the General Policy for Higher Buildings was adopted on May 6, 1997. This policy is to be consulted when discretionary approval for buildings significantly exceeding the height limits established in the DODP is sought. The policy identified several sites where there is opportunity to exceed the applicable maximum building heights of 91.4 m (300 ft.). It also sets out several factors to be addressed when considering proposals for higher buildings. In consideration for the additional discretionary height sought under the High Building Policy the proposal should achieve the following:
- the building should exhibit the highest order of architectural excellence; and
- the building should be the subject of a special review process which includes, in addition to the current review requirements (which includes review by staff and the Urban Design Panel and for development applications approval by the Development Permit Board), a review assessing architectural excellence with input from a special panel of respected community leaders and notable design experts, and approval by Council.
(Note: Rezoning applications are dealt with by Council at Public Hearing.)
To judge and advise on the architectural merit of this application, pursuant to Council's policy, two special Urban Design Panel reviews were conducted. In addition to the regular Urban Panel members, guest architects were invited to participate including, two international recognized architects, Christoph Ingenhoven and Rocco Yim, and two local architects, Richard Henriquez and Peter Cardew. The first review on Sept. 4, 2003 did not support the design. The second, reviewing a substantially revised design on Dec. 10, 2003 concluded that the application was supportable. In summary, the Panel found:
- this revised design was much improved;
- the elegant curve at the top of the tower with its glass "sail" will add to the skyline;
- incorporation of indigenous materials, including the copper cladding, was strongly supported;
- resolution of the towers at the grade, including the response to the new Bute Street retail frontage, and the integration with the existing adjacent building was also supported.
The minutes of the special Urban Design Panel of December 10, 2003 are provided in Appendix A. Appendix B contains a photomontage of the proposal as viewed from Stanley Park and a rendering of the proposed building.
The application for a higher building on this site also satisfies the other requirements of the General Policy for Higher Buildings. These include the following considerations:
- the building should achieve other community benefits such as being a recipient site for density transfers or density bonusing relating to heritage retention or the provision of significant cultural or social facilities or low cost housing;
- where possible, the building should include activities and uses of community significance such as a public observation deck or other public amenity;
- the development should provide on-site open space that represents a significant addition to downtown green and plaza spaces;
- the building should not contribute to adverse microclimate effects.
This development application incorporates both a heritage density transfer and a public amenity bonus. On June 26, 2003 Council supported the 29,500 sq. ft. bonus density for the provision of a 6,000 sq. ft. amenity space that will accommodate Volunteer Vancouver.
The inclusion of Volunteer Vancouver as a public amenity facility is a desirable community benefit in addition to providing pedestrian interest along the Melville Street frontage. In addition, the application is seeking the inclusion of the maximum (10%) Heritage density transfer permitted under the DODP zoning.
Given the nature of the uses within this proposal, opportunities for incorporating another highly public amenity and on-site open space that would represent a significant addition to downtown green and plaza spaces has proven to be challenging at this location. Therefore, as part of earning consideration for a higher building, in addition to enhanced landscape treatments for the existing building at 1133 Melville, secured public access along both the existing easterly pedestrian link and the Bute Street retail frontage, through public right of way agreements will be provided.
A microclimate analysis will be sought to ensure no adverse effects as a condition of the development application.
As part of the normal development application process other urban design aspects are also taken into consideration, such as shadowing and view impacts. Staff note that during the preliminary development permit process the neighbouring residents within the Orca Building expressed concern about the loss of their private views with a tower development on this site. A condition to reconfigure the floor plans and to further slim the tower to improve views for these nearby residents was included in the Development Permit Board's Approval-in-Principle. Nevertheless these residents appealed the Development Permit Board's decision to the Board of Variance on April 9, 2003 where their appeal was not supported. These nearby residents continue to express their concerns regarding this issue through the current complete development application process.
Staff have concluded that the proposal responds well to the Downtown Design Guidelines and the recently approved Character Area Description for Bute Street which apply to the site.
The proposed development has been assessed under the applicable zoning provisions against the DODP, Downtown District Guidelines, and Bute Street Character Area Description and responds well to the stated objectives. In addition, as a result of the Higher Building Review the architecture of the building has significantly improved, and the resulting participation through this review process and the engagement of the broader architectural community and public resulted in fruitful discussions on the dimensions of architectural excellence and sustainable building design.
Staff's assessment of this application under the General Policy for Higher Buildings concludes that the proposed height increase is supportable. Architectural excellence, urban design, and contribution to the skyline have been supported through the full design review process, in addition to satisfying other High Building policy considerations in the form of public amenities.
As required by the General Policy for Higher Buildings, before making a decision on this application the Director of Planning, on behalf of the Development Permit Board, is seeking any advice which Council may wish to provide.
* * * * *
APPENDIX A
PAGE OF 3
URBAN DESIGN PANEL MINUTES
Dec. 10, 2003
Address: 550 Bute Street
DE: 407110
Use: Mixed (42 storeys, 400 ft. Residential Tower)
Zoning: DD
Applicant Status: Complete after Preliminary (Revised)
Architect: Hewitt Kwasnicky
Owner: Wentworth Prop. (Melville) Inc.
Review: Third
Delegation: David Hewitt, Willem Doesburg, David Rose
Staff: Ralph Segal, Anita Molaro
EVALUATION: SUPPORT (6-4)
· Introduction: Ralph Segal, Development Planner, introduced this application, referring to the City's High Building Policy which includes a High Building Panel review to assess architectural excellence. The project will be reported to Council. The Development Permit Board gave approval in principle to the project at 400 ft., subject to a number of design conditions. That preliminary approval established that the building's overall configuration was acceptable in principle. The project has now been substantially redesigned. The basic massing configuration remains the same as the preliminary submission and should not be revisited at this time, having been endorsed by the Development Permit Board. The High Building Panel did not support the application when it was reviewed on September 4, 2003.
The Panel's advice is sought on how this submission has responded to the High Building Panel's earlier comments. In addition, the Panel should take into consideration the Council decision on the Bute Neighbourhood Centre initiative which amends the Character Area Guidelines of the Downtown to establish this section of Bute Street as a retail street with a lot of pedestrian activity. This revised scheme has responded to this amendment by emphasizing retail at the Bute Street edge, thereby reconfiguring its Bute Street interface substantially since the earlier submission. Staff consider this submission to be a substantive response. Staff also consider there has been a more substantive incorporation of the existing parkade (Accountants' Building) on the eastern portion of the site which is to be retained.
In addition to the foregoing, the Panel's comments are sought on whether the project has achieved architectural excellence, and to consider the building as a skyline element, particularly the top of the building.
· Applicant's Opening Comments: David Hewitt, Architect, described the design rationale and responded to the Panel's questions.
· Panel's Comments: The Panel supported this application and found it much improved since the previous submission. The Panel generally thought the applicant had made significant progress and was pleased to see the project moving in the right direction. Some concerns remained about the project, however, and the Panel offered a number of suggestions for further improvement.
The Panel liked the way the towers touch the ground and especially liked the way the vertical copper element is brought right to the ground at the entry lobby of the residential tower. Most Panel members strongly supported the copper cladding but recommended that careful consideration be given to the appearance of the tower, both at the outset and as the copper oxidizes, particularly in proximity to the green glass. Reconsideration of the glass colour was strongly recommended and a number of Panel members stated preference for the colour shown on the model as opposed to the elevation drawings. Reflectivity of the copper in the early stages should also be taken into account. The Panel general liked the elegant curve at the top of the tower but there was a word of caution that some of the transition details on the leading edge of the building on the curved side could benefit from further study. Several Panel members thought the glass sail element should not be repeated on the hotel tower.
Some Panel members thought the elevator penthouse might benefit from some other configuration. It was found to be somewhat heavy and not coming together very well as a composition with the curved glass sail element.
The Panel strongly supported the roof garden, although thought the lack of access by the general public was unfortunate. A little less landscaping and the inclusion of some benches was recommended to take better advantage of the views on the west side of the space.
The Panel generally thought there was too much happening on the lane elevation and recommended design development to calm it down a bit, e.g., there are different kinds of canopies shown, and a somewhat service aspect next to the lobby with a gas meter and an exit stair close to the corner. Extending the more gracious edge at least as far as the lobby was recommended.
Some Panel members found the lobby on Melville Street to be a little small and apologetic in relation to the size of the tower itself.
One Panel member found the east elevation somewhat flat given it is a fairly significant elevation facing the downtown core.
The Panel supported the retail pavilions, with some Panel members recommending that they be brought out as far as possible to the sidewalk. The Panel generally liked the way the project responds to the new Bute High Street policy. There were some questions about the heavy timber elements at the retail edge, although some Panel members found it an interesting idea and thought it would work.
The incorporation of west coast materials was strongly supported. One Panel member encouraged the applicant to include some educational plaques to inform the general public of the building's sustainable features. Additional brise soleil elements were recommended on the south and west facades to address solar gain.
The Panel appreciated the more successful incorporation of the Accountants' Building into the scheme.
The Panel struggled with whether this project had achieved "architectural excellence". Not all Panel members expressed an opinion, but three members indicated they believed the definition was now meaningful. In addition, one Panel member found the arbitrary character of the tower inappropriate for the description; one found it a "competent" building but not exhibiting the highest order of architectural excellence; and one member said it is its element of sustainability that is leading it in the right direction to achieve architectural excellence.
Only one Panel member responded to the impact on the skyline, stating that the glass sail will add to the skyline. Another comment was that images of the building from various view cone locations would have been helpful to assess its impact.
While the Panel appreciated the applicant's response to its earlier criticism that the design had not gone far enough, some Panel members suggested the scheme may now be trying to do too much and recommended pulling back a notch.
APPENDIX B
PAGE OF 2

PHOTOMONTAGE OF PROPOSED BUILDING AS SEEN FROM STANLEY PARK

ARTIST RENDERING OF PROPOSED BUILDING AT 550 BUTE
