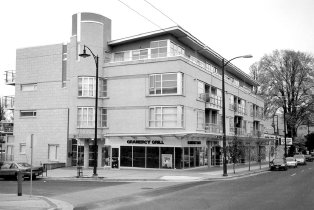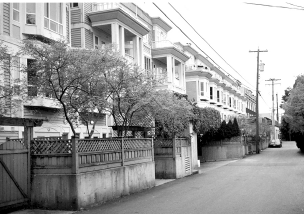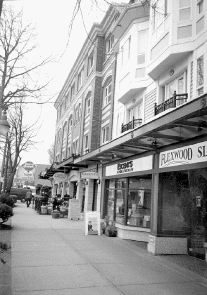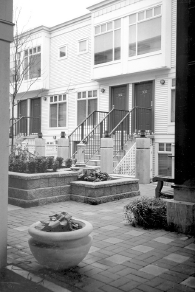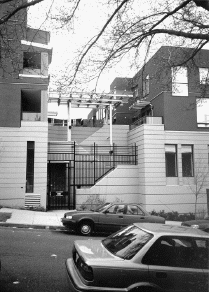|
City of Vancouver Land Use and Development Policies and Guidelines
|
C-2 GUIDELINES
Adopted by City Council __________, 200__
|
|
Contents
Page
2 General Design Considerations 22
2.1/2.2 Neighbourhood and Street Character 22
2.3 Orientation 22
2.4 Views 22
2.6 Light and Ventilation 33
2.7 Weather 33
2.8 Noise 44
2.9 Privacy 44
2.10 Safety and Security 44
2.11 Access and Circulation 55
2.12 Heritage 77
3 Uses 77
3.1 Residential Uses 77
3.2 Other Uses 77
4 Guidelines Pertaining to the Regulations of the Zoning and Development By-law and the Parking By-law 88
4.2 Frontage 88
4.3 Height 1010
4.4 Front Yard and Setback 1111
4.5 Side Yards and Setbacks 1313
4.6 Rear Yard and Setback 1313
4.7 Floor Space Ratio 1414
4.9 Off-Street Parking and Loading 1414
4.10 Horizontal Angle of Daylight 1515
5 Architectural Components 1616
5.1 Roofs and Chimneys 1616
5.3 Entrances, Stairs and Porches 1616
5.4 Balconies 1616
5.5 Exterior Walls and Finishing 1717
5.6 Awnings and Canopies 1717
5.7 Lights 1818
7 Open Space 1919
7.2 Semi-Private Open Space 1919
7.3 Private Open Space 1919
9 Utilities, Sanitation, and Public Services 2020
9.2 Underground Wiring 2020
9.3 Garbage and Recycling 2020
Note: The guidelines in this report are organized under standardized headings. As a consequence, there are gaps in the numbering sequence where no guidelines apply.
1 Application and Intent
These guidelines are to be used in conjunction with the C-2 District Schedule of the Zoning and Development By-law. The guidelines should be consulted in seeking approval for conditional uses or discretionary variations in regulations. They apply to all development, whether it includes residential use or not. As well as assisting the applicant, the guidelines will be used by City staff in the evaluation of projects.
In 1989 C-2 was amended to remove a disincentive to residential, and provide more opportunity for needed housing. While this was successful in generating housing, the developments sparked complaints from community residents about impacts on adjacent residential, scale on the street, and design quality. A zoning review was undertaken to address these issues, and the zoning revised in 2003.
The height and setback regulations in the District Schedule were revised to achieve a greater distance to adjacent R zoned residential; to reduce the apparent height on the street; and to provide space for landscaping, cornices, and bays. Various clauses in the District Schedule allow the Director of Planning to vary the heights and setbacks. The intention is that these variations occur in accordance with these guidelines.
The intent of the District Schedule and guidelines is to:
(a) to address the wide range of lot sizes, orientations, uses, and neighbouring buildings that occur in C-2, and to achieve compatibility among a variety of uses, as well as between existing and new development;
(b) to guide building massing and design for neighbourliness, including mitigation of privacy and visual impacts on adjacent residential, with particular consideration for situations where there is no lane between a C-2 zoned site and an R zoned site;
(c) to ensure appropriate street scale and continuous street enclosure and pedestrian interest. In the exceptional cases where residential is located at grade along the street, to ensure appropriate setbacks and treatments;
(d) to ensure a high standard of livability for housing; and
(e) to ensure that both corridor and courtyard forms of residential continue to be possible in mixed use development, in order to allow a measure of housing variety
Figure 1. Typical corridor and courtyard forms of mixed use development
Wherever reference is made in these guidelines to residential uses, the provision also applies to Artist Studio - Class A, Artist Studio - Class B and the associated residential unit.
2 General Design Considerations
2.1/2.2 Neighbourhood and Street Character
C-2 zoning occurs along arterials throughout the city, largely following the pattern of early 20th century streetcar lines that set the commercial structure of Vancouver. In most cases the C-2 sites are adjacent to low density residential zones such as RS or RT. Older development in C-2 consists of one and two storey buildings, some with front parking lots. Since 1989, a significant number of four storey mixed use commercial/residential developments have been built.
C-2 zoning exists in many areas of the city, and these guidelines are not area-specific.
(a) Mixed use or all-commercial development should have strong pedestrian orientation, with buildings at the street edge. While some of the grade level tenancies may be of more inherent public attraction than others (e.g. retail, restaurant, personal service), it is important that pedestrian comfort and interest be maintained in all development.
(b) In cases where residential uses occur at grade along the street, site-by-site solutions will be required to ensure compatibility with neighbouring buildings and uses. Flexibility is provided in the District Schedule and guidelines to adjust form and setbacks.
(c) The architectural treatment and landscaping of the rear and the sides is as important as the front elevations.
2.3 Orientation
(a) Building faces should be oriented to respect the established street grid;
(b) Where the street is diagonal to the established grid such as along Kingsway, building faces should preferably be aligned with the front property line. Orientation of the facades at right angles to the side property lines rather than aligning them to the street may be permitted if the facades step back to the street property line in increments not to exceed 3.0 m; and
(c) On corner sites, both street-facing facades should be fully developed as front elevations.
(See section 4.2 regarding determination of frontage.)
Figure 2. Incremental stepping back from front yard line
2.4 Views
(a) Council-approved view cones and other significant public views should not be compromised;
(b) Existing views enjoyed by adjacent developments should not be unduly compromised by incompatible siting, massing or orientation; and
(c) Opportunities for near views of gardens and landscaped areas should be provided for residents.
2.6 Light and Ventilation
Provision of sufficient daylight access is one of the most challenging aspects in the design of high density low rise housing. C-2 height and setback limits are designed to ensure a greater distance from rear neighbours than in many other zones. Given that it is an objective for both corridor and courtyard forms of housing to be feasible in C-2, the expectations regarding what types of rooms may have exposure to courtyards are different from other zones.
(a) Living rooms should not face into courtyards;
(b) Secondary living spaces (bedrooms, dining rooms, dens) in double-fronting units (i.e. street/courtyard or lane/courtyard) may face into a courtyard, provided it has a minimum clear dimension of 6.1 m and a maximum height/width ratio of 1.5 to 1.0
(c) Courtyard width will be measured to any obstruction including exterior corridors;
(d) Courtyard configuration and building massing should maximize sun access to courtyard level including terracing of upper levels on the south side of courtyards;
(e) Mechanical ventilation of commercial space should be exhausted at a location having the least impact on residential liveability.
(f) Development should locate residential units and open spaces away from areas of noxious odours and fumes related to nearby traffic or land uses.
2.7 Weather
Weather protection should be provided, unless the use at grade is residential or special needs residential facility.
(a) The ground floor of arterial frontages should have a continuous, architecturally integrated weather protection and signage system. This may be composed of glass and steel, canvas or vinyl, but should be designed as part of the building and function principally as weather protection.
Figure 3. Examples of desired weather protection
(b) Weather protection should be provided for common entrances, and for grade level and upper level individual residential entrances.
2.8 Noise
Most C-2 sites are located on busy arterials, with traffic noise. A few are located abutting rail lines or industrial areas. In addition, commercial components of mixed use developments such as parking and loading, exhaust fans, and restaurant entertainment, can create noise which disturbs residents. An acoustical report is required for all new developments with residential units.
(a) Some of the methods which may be used to buffer residential units from external noise include:
(i) orienting bedrooms and outdoor areas away from noise sources;
(ii) providing mechanical ventilation (to allow the choice of keeping windows closed);
(iii) enclosing balconies or using sound absorptive materials and sound barriers;
(iv) using sound-deadening construction materials (e.g., concrete, acoustically rated glazing or glass block walls) and other techniques; and
(v) for sites directly adjacent the rail right-of-way, additional noise mitigation measures should be considered:
· locating areas not affected by noise such as stairwells and single-loaded corridors between the noise source and the dwelling units; and
· constructing noise fences adjacent to the right-of-way using materials compatible with the main building.
(b) Local noise generated by the development itself, such as parking and loading activities, exhaust fans, and restaurant entertainment, should be mitigated by location and design; and
(c) The City has regulations governing the noise levels that may be produced in various areas. These may affect some non-residential uses proposed. The Permits and Licences or Health Departments should be contacted for details.
2.9 Privacy
Privacy in relation to other units, passers-by, and adjacent development is a crucial aspect of project livability and neighbourliness. In particular, the height limits, setbacks, and landscape screening discussed elsewhere in the guidelines have been designed to reduce overlooking.
(a) Unit orientation, window placement and screening should be used to enhance privacy;
(b) Balconies and decks should be oriented, screened or landscaped to reduce direct overlook of adjacent residential uses or other units in the project;
(c) Habitable rooms within the developments should be oriented away from pedestrian circulation routes, noting, however, that this may not be possible in courtyard developments (see Section 2.6 above);
(d) Residential units located at street level should ensure privacy through setbacks, level changes, and/or screening; and
(e) In developments with courtyards, stacked units are encouraged to reduce privacy conflicts resulting from access corridors or stairs.
2.10 Safety and Security
Safety and a sense of security are key components of livability. New development, both residential and non-residential, must provide a secure environment. The principles of "crime prevention through environmental design" (CPTED) should be incorporated in all new development.
(a) Public, private and semi-private territories should be clearly defined. Public and semi-private spaces should be configured to maximize surveillance. Spaces which are neither clearly public nor private spaces tend to be unsupervised and unkempt areas, and should be avoided;
(b) Separate lobbies and circulation (including elevators) should be provided for non-residential and residential uses. Lobbies should be visible from the street and main entrances to buildings should front the street;
(c) Personal safety and security should be integral to the design of parking facilities. Underground residential parking, including pedestrian access routes from parking into the building, should be secure and separate from commercial parking;
(d) Both residential and non-residential uses should maximize opportunities for surveillance of sidewalks, entries, circulation routes, semi-private areas, children's play areas and parking entrances. Blind corners and recessed entries should be avoided. Visibility into stairwells and halls is desirable. Laundry facilities, amenity rooms, and storage rooms should be grouped together and visible for surveillance;
(e) Residential lighting should ensure good visibility of access routes and landscaped areas without excessive lighting levels, glare or overspill to neighbours;
(f) Landscaping and screening design should not provide opportunities for intruders to hide; and
(g) Access routes from the building to residential garbage facilities should be separate and secure from those to non-residential garbage facilities.
Figure 4. Territry Definition
2.11 Access and Circulation
2.11.1 Pedestrian Access
(a) On corner sites, side street residential entries should be provided. At mid-block, residential entries should be separate and distinct from retail or office entries or lobbies;
(b) Elevators should be provided on sites with frontage exceeding 15.0 m, where the vertical travel distance from parking to the highest unit entry exceeds three storeys. On sites with frontage exceeding 70.0 m, a second entry and elevator core should be considered;
(c) Corridors should be adequately sized for moving furniture and should not be overly long or circuitous;
(d) Open exterior corridors are discouraged due to concern over building bulk and privacy, unless it can be demonstrated that benefits to the site and neighbouring sites will result in terms of massing and building organization; and
(e) Pedestrian access to commercial uses should be at street sidewalk elevation. This may require stepping the commercial units to match the street elevation on sites with sloping topography.
2.11.2 Vehicular Access Lane Access
An active pedestrian environment with a strong sense of street enclosure is envisaged along C-2
zoned arterial streets. To this end it is important that vehicular and service functions remain on the lane, so as not to conflict with street frontage and pedestrian activity.
(a) Vehicular access to underground parking, loading, and service areas should be provided from the lane; and
(b) Negative impacts of vehicular entrance parking ramps and service areas should be minimized through proper treatment such as enclosure, screening, high quality finishes, sensitive lighting, and landscaping.
Figure 5. Good and poor quality treatments of parking access
2.11.3 Street Access
There are a few situations where, because of site peculiarities or special user needs, a street access may be considered. For example:
(a) Street access will be considered for sites without lanes, and may be considered for sites having street grade so much lower than the lane grade that providing a ramp from the lane is extremely difficult. In these cases, impacts on street continuity will also be taken into account;
(b) Where a hotel use is proposed as part of a mixed-use building containing residential uses, street access may be considered (for hotels over 75 rooms), due to their need for on-site passenger and (when over 100 rooms) tour bus facilities; and
(c) Vehicular entrance should be designed integrally with the building. Any vehicular entrance from the street should minimize interruption to pedestrian movement and building frontage on the street. In particular, large or long access ramps located directly off the street should be avoided.
2.12 Heritage
Council policy is to give special attention to encourage retention of the resources on the Vancouver Heritage Register by considering a wider choice of uses, heritage bonuses and density transfers.
(a) All options for retention of heritage listed buildings and trees should be explored through early inquiry with a Development Planner and a Heritage Planner to discuss the various development opportunities;
(b) Developments adjacent to buildings on the Vancouver Heritage Register should not detract from their importance and character; and
(c) Other buildings and artifacts of heritage character, although not listed on the Register, should also be considered for retention and/or integration into new developments.
3 Uses
The C-2 zone is intended to accommodate a wide variety of commercial uses--retail, service, and office--serving both local and citywide markets. In addition, it has been identified as an opportunity to locate needed housing near transit and shopping.
3.1 Residential Uses
Residential use is conditional in C-2. Under the District Schedule, it is generally not permitted along the front of buildings at grade, but is intended to be located in mixed use development, i.e. as "Dwelling units in conjunction with..." other uses. However, "Multiple Dwelling", i.e. all-residential development, is also listed as a conditional use.
(a) Residential use above grade is appropriate on any site.
(b) Residential use at grade along the arterial street(s) will only be considered in exceptional situations where in the opinion of the Director of Planning the continuity of retail or services uses at grade will not be interrupted or significantly reduced, and where the dwelling units can be designed to withstand the environmental impacts of traffic adjacent to the site.
(c) Residential use at grade along the rear or a side street (i.e. non-arterial) may be considered on any site. The project should be designed to mitigate negative impacts on unit livability of vehicular accesses, parking, loading, garbage and service areas, whether in the same project or in nearby development.
3.2 Other Uses
C-2 zoning permits a wide range of outright and conditional non-residential uses. For the most part they may be considered on any site. However, Council-adopted Community Visions identify, and describe policy directions for, key local shopping areas in some C-2 areas. Where Visions have not yet been completed, the Director of Planning may identify anticipated key local shopping areas.
(a) Retail, restaurant, and service uses are encouraged at grade across the full width along all arterial street(s)-even if deemed to be the side of the site rather than the front. (See section 4.2 below). Other uses are also permitted at grade, but should be designed to ensure pedestrian scale and interest as per section 5.5 (b) below.
Figure 6. Active pedestrian interest
(b) Conditional auto-oriented uses should not be considered in key local shopping areas.
(c) Large scale retail or service uses are permitted by the District Schedule. In the key local shopping areas, retailers like large grocery stores and drug stores may function as beneficial retail "anchors", and are appropriate at grade provided they are designed to ensure pedestrian interest as per section 5.5 (b) below. Other large scale retailers like electronics, office specialty, or home improvement should be encouraged to locate above grade, behind smaller retail units, or in portions of the C-2 zone that are outside the key local shopping areas.
(d) When non-residential uses are to be located along a side street (i.e. non-arterial) across from R-zoned sites, commercial expression (e.g. bright or large signage, illuminated awnings) should be reduced.
4 Guidelines Pertaining to the Regulations of the Zoning and Development By-law and the Parking By-law
4.2 Frontage
4.2.1 Determination of Frontage
For sites with a boundary on more than one street, Section 10.5 of the Zoning and Development Bylaw allows the Director of Planning to determine which side will be deemed the front. Because the objective of continuous setbacks and commercial uses along both front and side is assured by other provisions of the district schedule and guidelines, the key factor in determining the frontage should be where the rear height and setbacks would be best located.
(a) In most cases where the C-2 site directly abuts an R zoned site without the intervention of a lane, the determination of the front and the rear should be made so as to benefit the most existing, and likely future, residential units on neighbouring sites (Figure 7). Note that in some cases there may be fewer affected residential units on the R zoned sites than the adjoining C zoned sites, in which case the rear should benefit the C sites (Figure 8).
(b) In some cases where there are a number of adjoining C-2 sites, the location of the rear will already have been determined, or will not be discretionary because the sites do not bound 2 streets. In these cases, the deeming should be such as to continue the pattern (Figure 9).
Figure 7. Rear of C-2 site benefitting units on R zoned sites
Figure 8. Rear of C-2 site benefitting Figure 9. Rear of C-2 to fit pattern
units in C-2 development of adjacent C-2
4.2.2 Frontage Size
There is no maximum or minimum frontage for development. However:
Figure 10. Example of broken massing on large frontage
(a) On developments with frontages of 50.0 m or more, monotonous facades should be avoided by incorporating variety, articulation, vertical elements, colours and material changes to add interest. Creating breaks in the massing above the retail frontage may also be considered where it does not diminish the apparent continuity of street enclosure.
4.3 Height
Beyond the normal height relaxations permitted by the Zoning and Development Bylaw General
Regulations, the following relaxations are intended, so as to allow use of roof levels for patios (other than the uppermost roof level); to provide for desired landscape screening; to allow for sloped roofs; and to address unusual site conditions or locations.
Figure 11. Height envelope relaxed for balconies, railings and planters at rear
(a) The 4.6 m and 10.7 m height limits at the rear may be relaxed to provide for balconies, railings, and for the planters required to accommodate the desired landscape screening as described in section 8 below.
(b) The 10.7 m height limit may be relaxed to accommodate portions of a sloped roof provided these remain within line joining the top corner of the 10.7 m envelope with the top corner of the 13.8 m. overall height.
(c) For sites whose ultimate depth after dedications for streets (building lines), or lanes will be less than 30.5 m, the extent of the 10.7m height may be reduced from the 4.6 m set out in the District Schedule.
(d) For sites which slope upward from street to lane by more than 3.1 m, the 13.8 m portion of the height envelope may be measured from base surface.
Figure 12. Height envelope relaxed for upward sloping sites
(e) Relaxation of the 13.8 m portion of the height envelope may be considered up to a maximum of 16.8 m:
(i) for sites that are exceptionally large in both depth and width, to achieve benefits such as increased neighbourliness, open space and amenity;
(ii) for sites adjacent to active rail lines or industrially zoned land, to achieve a more livable form of development; and
(iii) for sites located beside and/or across the lane from zones permitting heights greater than 13.8 m;
provided that the impacts of a height relaxation on over-shadowing, overlook, or views of neighbouring residential development are not unduly worse than with a development that conformed to the height limit.
4.4 Front Yard and Setback
For mixed use development with non-residential at grade, the 0.6 m front yard is both a setback and "build-to" line. Flexibility is intended to allow for cornices, overhangs, and bays at the upper storeys, while providing more sidewalk space. The fourth storey setback 2.4 m is intended to reduce apparent scale on the street. Beyond the normal projections permitted by the Zoning and Development Bylaw General Regulations, the following relaxations are intended.
Figure 13. Example of Upper Level Setback
(a) An increased front yard may be considered at grade
(i) for a pedestrian courtyard or other features benefiting pedestrian character
(ii) to permit a transition to a larger neighbouring front yard.
(b) An increased front setback may be considered above grade to accommodate building articulation and balconies, provided the effect is not to move the entire building face back.
(c) A decreased front setback may be considered above grade to allow projection of balconies and bays, provided their effect is not to move the entire building face forward.
(d) Railings and planters may occur in the upper 2.4 m setback to accommodate roof gardens.
(e) The upper 2.4 m setback may be relaxed to accommodate portions of a sloped roof provided these remain within a line joining the top corner of the 10.7 m envelope with the top corner of the 13.8 m. overall height.
Figure 14. Projections into front yard/setback
For development with residential at grade along the front, the front yard requirement is intended to provide for livability, but is expressed as an average to allow flexibility.
(a) Where there is residential at grade along the front, the yard should be configured to provide open space and buffer for the units, and also to create transitions to adjacent existing buildings, where necessary.
4.5 Side Yards and Setbacks
For sites adjacent to R zoned sites, without an intervening lane, Section 4.5.2 of the District Schedule sets out side yards and setbacks, and allows for reductions. The following reductions are considered the norm in these situations.
(a) Buildings may project into the side yard and setback, up to a line set at a distance equal to 10% of the site width (up to a maximum of 1.5 m), as follows:
(i) for the first level of the building (which may or may not be the first storey).
(ii) above the first level, up to the fourth storey, for a distance equal to 50% of the site depth from the front property line.
(b) Railings and planters may occur in the setbacks to accommodate patios and roof gardens.
Note that these reductions do not override the 3.7 m. front yard required by Section 4.4.3 of the District Schedule.
Figure 15. Normal relaxations to side yard adjacent to R zoned site
4.6 Rear Yard and Setback
The rear yard regulations act in conjunction with the height envelope to position the rear of the building at a distance from residential neighbours. Beyond the normal projections permitted by the Zoning and Development Bylaw General Regulations, the following are intended, so as to allow use of roof levels for patios (other than the uppermost roof level); and to provide for desired landscape screening.
(a) Planters and/or railings may project into the rear yard and setbacks to achieve the landscape screening described in Section 8 below, and to accommodate patios and roof gardens.
(Refer to Section 4.2 of these Guidelines regarding determining front and rear of a site with more than one boundary on a street.)
Figure 16. Projections into rear yard/setback
4.7 Floor Space Ratio
The maximum discretionary densities in the District Schedule have been tested with the height and setback requirements, and should be achievable in most cases. However,
(a) Not all projects and sites will be able to achieve the maximum discretionary densities. Factors influencing the achievable density include:
(i) site size and frontage, particularly sites less than about 465 m2 or 15.3 m frontage
(ii) corner or mid-block location
(iii) unusually sloped conditions
(iv) location adjacent to an R zoned site, with no intervening lane
(v) ability to provide required parking
4.9 Off-Street Parking and Loading
Parking and loading are essential service functions. However, they can detract from residential livability unless skilful design is used to screen them from residential uses in and near the development.
(a) Parking should generally be located underground. Exceptions may be considered for small sites, or where a limited number of at-grade stalls are provided for visitor parking;
(b) Where it is not possible to place all parking underground, any at-grade stalls should be located at the rear of the site. However, direct access to parking stalls from the lane is discouraged, except in smaller sites, e.g. 15.3 m or less in width.
Figure 17. Example of poor treatment of parking and service area off the lane
(c) For slabs over parking/loading areas, under-slab height at the point of parking access should be limited to 3.8 m, other than when a higher loading bay is required under the Parking Bylaw. When structural or mechanical elements must project below the slab, requiring an increase in the 3.8 m slab height, these elements should be screened from view;
(d) Parking at or above grade should be screened effectively from view of pedestrians and neighbours. Depending on the specific site, this should include solid roofs to avoid noise and visual impacts to dwelling units above, appropriate lighting, architecturally treated surfaces, screen walls, doors, and landscaping along the lane to reduce impacts on adjacent dwelling units;
(e) Parking for non-residential uses and residential visitors should be separate from residential parking, which should be secured by garage doors; and
(f) Convenient loading of furniture to residential units should be facilitated by the design of loading areas and access routes.
4.10 Horizontal Angle of Daylight
(a) The relaxation of horizontal angle of daylight requirements provided for in the C-2 District Schedule should be used to achieve the courtyard conditions described in Section 2.6 above.
(b) Where the horizontal angle of daylight is relaxed, the distance of unobstructed view should not normally be less than 12.0 m for living rooms and 6.0 m for bedrooms and dens; and
(c) In situations where the horizontal angle of daylight needs to be relaxed to the minimum of 3.7 m, additional overshadowing of windows by overhead balconies or other projections should be avoided.
5 Architectural Components
The architectural expression of mixed-use buildings along arterial streets differs from the single family character of residential streets. While the use of traditional "house-like" forms for new projects is not considered appropriate in C-2, the design should respond to particular site conditions, e.g. corner locations, adjacent heritage buildings.
5.1 Roofs and Chimneys
(a) Roofs should be designed to be attractive as seen from above through landscaping, choice of materials and colour. Elements such as roof gardens and roof decks should be provided on lower roof terrace levels whenever issues of overview and privacy can be adequately addressed; and
(b) Elevator penthouses, mechanical rooms, equipment and vents should be integrated with the architectural treatment of the roof.
5.3 Entrances, Stairs and Porches
(a) When residential uses are located on the ground level, as many individual units as possible should have their entries directly from the street to emphasize the residential nature of the area, create pedestrian interest and provide better street surveillance.
(b) Shared residential entrances to buildings should be designed as attractive, visible features.
5.4 Balconies
(a) Balconies should be designed to maximize light into the unit.
(b) Open balconies can be excluded from FSR to a maximum of 8% of residential floor area. Enclosed balconies may be excluded subject to compliance with the Balcony Enclosure Guidelines and further, that no more than 50% of the excluded balcony floor area may be enclosed.
5.5 Exterior Walls and Finishing
(a) While a range of exterior walls and finishes may be used-including brick, concrete, stucco, vinyl siding, and other forms of cladding-care should be taken with the selection, proportions, detailing, and finishing to ensure a quality appearance and durability.
Figure 18. Examples of stucco, brick, and vinyl siding used well
(b) The lower levels of developments should be carefully designed to relate to pedestrian scale, and enhance the close-up view of the pedestrian, even when the uses are not intended to attract the general public. Measures to achieve this should include transparency (display windows, windows onto store or other activity), high quality materials, and more intensive detailing that contribute to pedestrian interest.
(c) When party walls are likely to remain exposed for the foreseeable future, as a result of adjacent low-scale development, they should be carefully designed emphasizing quality materials, textures, articulation, colour and/or landscaped with climbing or hanging plants; and
(d) Walls abutting the lane should be carefully designed to be attractive to neighbouring developments and passerby through articulation, the use of quality materials, and landscaping.
5.6 Awnings and Canopies
Section 2.7 describes where weather protection should be located.
(a) Awnings and canopies should be of high quality. Consideration should be given to a continuous, architecturally integrated system that incorporates the signage.
(b) Awnings and canopies should be deep enough and close enough to the ground to provide shelter.
Figure 19. Examples of architecturally integrated, high quality awnings and canopies
5.7 Lights
Figure 20. Example of pedestrian-friendly frontage
(a) Buildings, open spaces and parking areas should have lighting located and designed to ensure that all areas are well lit. However, exterior lighting should be sensitive to the residential uses in the project and adjacent buildings. Visible glaring light sources can be avoided through using down-lights mounted on lower walls or on landscaped elements, or free-standing pole lights with shaded fixtures.
7 Open Space
7.2 Semi-Private Open Space
Typically in C-2 developments the residential units are geared to singles and families without children, who do not require on-site play space. However, "active" or "social" semi-private open space is desirable to provide an amenity, particularly where a known user group such as a co-op or other non-market housing is involved.
In courtyard projects, the courtyards typically serve a combination of functions, such as circulation, buffer between units, and as a source of daylight and air to courtyard-facing rooms. Owing to these functions, they are rarely suitable locations for the kind of social use mentioned above.
(a) Semi-private open space, accessible to residents, should be provided wherever possible. It should preferably occur in the rear, either on top of the commercial/parking level or on levels above, but not on the uppermost roof level. Impacts on privacy, view, and noise for nearby units and properties should be addressed.
7.3 Private Open Space
Usable private open space should be provided for each residential unit.
(a) Private open space should be provided for each unit in the form of balconies, decks or patios with a minimum single horizontal dimension of 1.8 m and minimum area of 4.5 m²; and
(b) Private open space should be designed to capture sun and views where possible, as well as to avoid noise and to take account of visual privacy and security. Balcony enclosure to reduce noise will be appropriate in many cases.
8 Landscaping
Landscaping can improve the livability of dwelling units and minimize impacts on adjacent residential uses.
(a) Existing trees and significant landscape features should be retained where possible;
(b) When the lower level of the development projects close to the lane:
(i) the narrow rear yard at the lane edge should be planted with vines, trailing, and upright plants in order to soften the project as seen from neighbouring residential. Provision to protect the planting from lane traffic should be made through the use of a low planter and/or substantial curb and bollards.
(ii) at the edge of the second level there should be a continuous planter about 1.5 m wide, with plant material designed to screen neighbours' yards from overlook by project residents.
(c) When the first level at the rear is set back substantially (usually, but not exclusively, because it contains residential) there should be a minimum 1.5 m wide strip of planting located at the lane edge. Private fencing, if present, should be located on the inside of this planting area. Provision to protect the planting from lane traffic should be made through the use of a low planter and/or substantial curbs and bollards.
(d) Choice of plant material should take into account the need to keep branches out of the lane right-of-way and overhead wires.
(e) Landscape design on other parts of the site should relate to anticipated activities.
9 Utilities, Sanitation, and Public Services
9.2 Underground Wiring
(a) In order to improve the visual environment for residents, developments on larger sites (45.0 m frontage or wider) should investigate with the City Engineer the feasibility of using underground wiring for electric, telephone and cable services, including the removal or partial removal of existing overhead plant.
9.3 Garbage and Recycling
Garbage and recycling are essential services. They can seriously detract from residential livability unless skillful design is used to screen them from residential uses in and near the development.
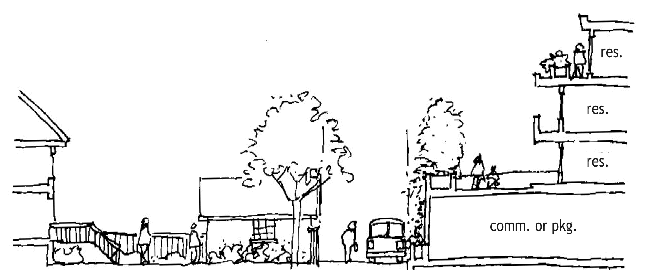
(a) Garbage and recycling facilities should be fully enclosed on roof and sides, with screening to the lane.


