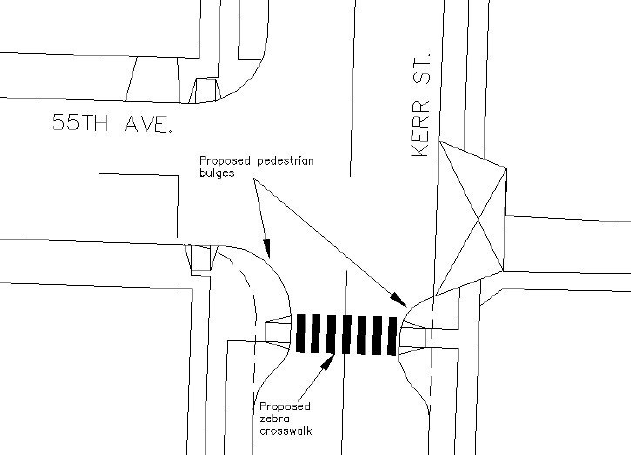 Figure 1 - 55th Avenue at Kerr Street
Figure 1 - 55th Avenue at Kerr StreetVancouver City Council |
ADMINISTRATIVE REPORT
Date: April 23, 2003
Author: W. Chou
Phone: 604-873-7913
RTS No.: 03308
CC File No. 5702
Meeting date: May 13, 2003
TO:
Standing Committee on Transportation and Traffic
FROM:
General Manager of Engineering Services
SUBJECT:
2003 Enhancements at Pedestrian Crossings
RECOMMENDATION
THAT Council approve the 2003 Enhancements at Pedestrian Crossings report with funding of $214,000 provided in advance of the 2003 Streets Basic Capital Plan, from submission A-4a: Arterial Improvement: Enhancements at Pedestrian Crossings to fund the installation of the corner bulges and geometric modifications; and that the General Manager of Engineering Services be authorized to install corner bulges, as described in this report; and
FURTHER THAT the Operating Budgets for Signage and Horticultural Maintenance be increased by $2,100, without offset and subject to budget review, commencing in 2004.
COUNCIL POLICY
On May 27, 1997, Council approved the Vancouver Transportation Plan which emphasizes the need for improved pedestrian facilities.
On July 9, 2002, Council approved the Downtown Transportation Plan with recommendations to improve the pedestrian environment and promoting walking.
PURPOSE
The purpose of this report is to seek Council approval to construct pedestrian corner bulges and make geometric modifications as identified in the report.
BACKGROUND
Staff are continuing to evaluate alternative measures in order to improve pedestrian safety and comfort at crosswalks throughout the City. Furthermore, on June 5, 2001, City Council passed a motion that staff be encouraged to accelerate the installation of various methods for improving pedestrian crossings.
DISCUSSION
Corner bulges have proven to be effective measures in enhancing pedestrian crossing conditions at unsignalized intersections. Specifically, they help to: decrease pedestrian crossing distances; increase visibility of pedestrians and motorists; calm traffic; and increase awareness of pedestrians. The recommended locations are as follows:
1) Kerr Street at 55th & 56th Avenues $54,000
The intersections of Kerr at 55th and 56th Avenues are located at driveway entrances to Champlain Mall. Since redevelopment of this site, there has been an increase in pedestrian and vehicle traffic at these two locations. The Victoria-Fraserview & Killarney Community Visions group has also identified these intersections as priorities for pedestrian crossing enhancements. The majority of pedestrians crossing along this portion of Kerr street are seniors, as there is a senior citizens housing complex located at the north-west corner of Kerr & 55th. It is recommended that curb bulges and marked crosswalks, as shown in Appendix A, be installed at these intersections.
2) 33rd Avenue at Willow Street $27,000
The intersection of 33rd Avenue at Willow is located at the north-east corner of Eric Hamber Secondary School and is highly used by parents of students as a pick-up and drop-off point. Staff observed high volumes of students crossing 33rd to continue northbound on Willow or to be picked-up. Field studies also showed that Willow Street, along the entrance of the school, becomes congested with parents waiting to pick up students. This line-up extends from the school entrance to 33rd Avenue, which results in a queue of westbound vehicles on 33rd waiting to turn onto Willow Street. This school traffic, in addition to the regular commuter traffic on 33rd, can result in motorists being less attentive to pedestrians at the intersection. Corner bulges and a marked crosswalk are recommended, as shown in Appendix A.
3) West Boulevard at 42nd Avenue $17,000
This intersection is located at the north-east corner of the Kerrisdale Community Centre. During field studies, staff observed high volumes of pedestrians especially seniors crossing at this location, as the entrance to the community centre is located off 42nd Avenue. Currently, there is a marked crosswalk along with a bulge on the south-west corner of the intersection. Staff propose that an additional bulge be installed at the south-east corner to further reduce pedestrian crossing distances and prohibit northbound motorists from passing on the right.
4) S.W. Marine Drive at 71st Avenue $22,000
The intersection of SW Marine and 71st Avenue is located at the north-east corner of William Mackie Park. During field studies, staff observed children crossing at this location to access the park and playground. Last year, zebra pavement markings were installed at the existing marked crosswalk which has helped to increase motorists awareness of the crossing. However, there are still concerns regarding motorists speeds and passing on the right. Therefore, corner bulges, as shown in Appendix A, are recommended to accompany the marked crosswalk to help address these concerns.
5) 3500 block S.E. Marine Drive $32,000
The neighbourhood around the area of 3500 SE Marine Drive consists of a number of sub-divided town-house complexes. Between these subdivisions is a network of pedestrian pathways which provide pedestrians with a shortcut through the neighbourhood. One of the access points to this pathway is located at the 3500 mid-block crosswalk. Also located near the crosswalk are bus stops for both east and westbound directions. During the PM peak period staff observed steady traffic volumes along this portion of S.E. Marine Drive. Since the only signalized intersection east of Marine Way is at Matheson Crescent, there are few gaps in traffic to allow pedestrians to cross and motorists are reluctant to yield to pedestrians. As a result, staff recommend curb bulges to accompany the existing marked crosswalk, as shown in Appendix A.
6) Broadway at Carnarvon Street $62,000
The intersection of Broadway at Carnarvon is located in a busy retail area with heavy pedestrian and traffic volumes. Although there is a signalized intersection a short block to the east at Bayswater, there is still a high demand for pedestrians to cross at Carnarvon. Carnarvon intersects Broadway at a "T" and a marked crosswalk has been installed on the west leg to emphasize the pedestrian crossing. However, field studies showed that motorists would park at the top of the "T" and within the corner clearances, limiting pedestrians' visibility of approaching vehicles. In order to prohibit motorists from parking in the clearance zones and increase visibility of the crosswalk, staff recommend that pedestrian bulges be installed to accompany the existing marked crosswalk, as shown in Appendix A.
A number of other locations were also reviewed for geometric modifications. Included in Appendix B is a list of locations that are still under review, and may be for future programs.
FINANCIAL IMPLICATIONS
The total cost for the modifications proposed in the report is estimated at $214,000. Funding for this project can be provided in advance of the 2003 Streets Basic Capital Budget, from submission A-4a: Arterial Improvement: Enhancements at Pedestrian Crossings.
Future operating budgets will be affected by increases in maintenance costs associated with signage and landscaping the corner bulges. Costs of $2,100 will be incurred in future Operating Budgets. This increase will be subject to budget review in 2004.
CONCLUSION
Pedestrian corner bulges have been identified as an effective, relatively low cost means of enhancing the pedestrian environment and safety. Therefore, it is recommended that Council approve the modifications at the above noted locations.
* * * * *
APPENDIX A
 Figure 1 - 55th Avenue at Kerr Street
Figure 1 - 55th Avenue at Kerr Street
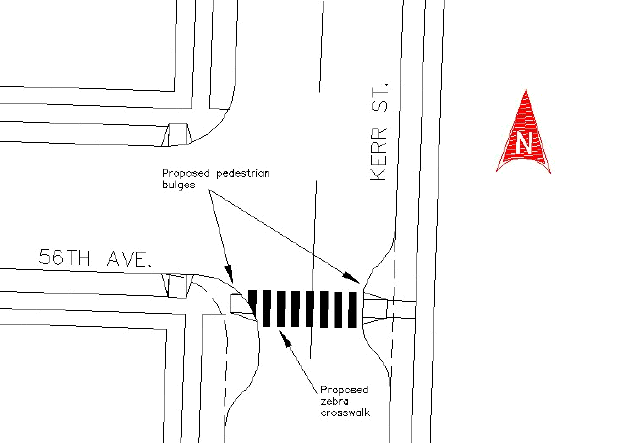 Figure 2 - 56th Avenue at Kerr Street
Figure 2 - 56th Avenue at Kerr Street
APPENDIX A (Continued)
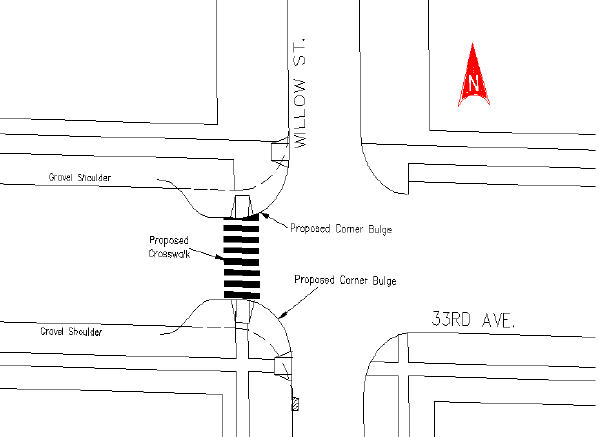 Figure 3 - 33rd Avenue at Willow Street
Figure 3 - 33rd Avenue at Willow Street
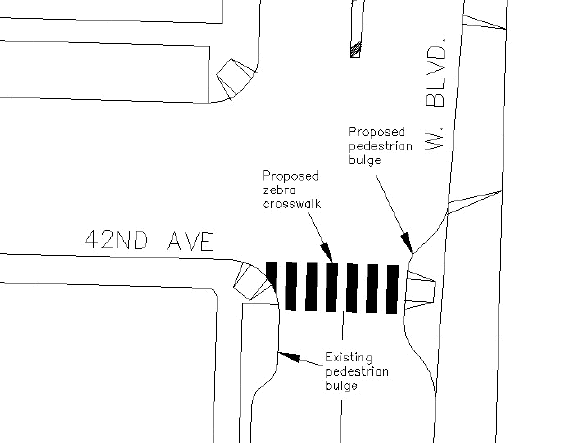 Figure 4 - West Boulevard at 42nd Avenue
Figure 4 - West Boulevard at 42nd Avenue
APPENDIX A (Continued)
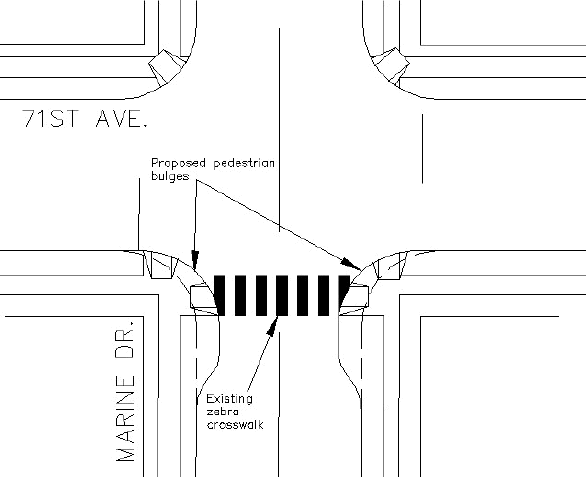 Figure 5 - S.W. Marine Drive at 71st Avenue
Figure 5 - S.W. Marine Drive at 71st Avenue
 Figure 6 - 3500 S.E. Marine Drive
Figure 6 - 3500 S.E. Marine Drive
APPENDIX A (Continued)
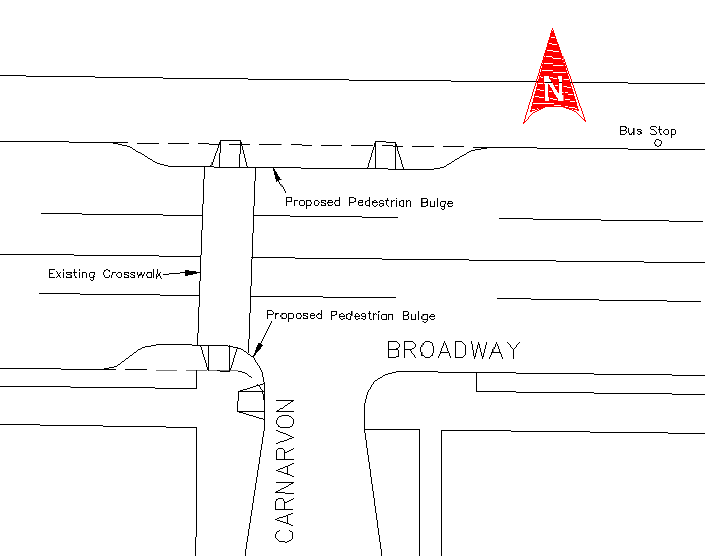 Figure 7 - Broadway at Carnarvon
Figure 7 - Broadway at Carnarvon
APPENDIX B
Locations for Further Review
1) 29th Avenue @ Skeena Street
2) Arbutus Street @ 6th Avenue
3) Dunbar Street @ 33rd Avenue
4) Franklin @ Penticton
5) S.W. Marine Drive @ Crown Street
6) Pandora @ Penticton
7) Point Grey Road @ Alma Street
8) Alma Street @ 1st Avenue
9) Victoria Dr @ 15th & 16th Ave
10) Victoria Drive @ Kitchener
11) Wolfe Street @ 16th Avenue
12) 16th Avenue @ Trafalgar