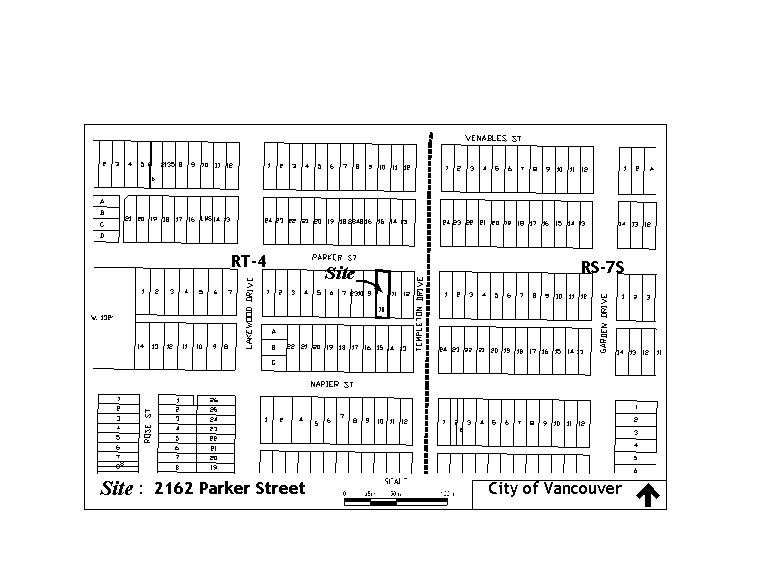ADMINISTRATIVE REPORT
Date: February 6, 2003
Author/Local: YMcNeill/7582
RTS No. 03209
CC File No.
TO: |
Vancouver City Council |
FROM: |
Director of Current Planning in consultation with the Subdivision Approving Officer |
SUBJECT: |
Heritage Revitalization Agreement and Designation - 2162 Parker Street |
RECOMMENDATION
A. THAT Council authorize the Director of Legal Services to enter into a Heritage Revitalization Agreement for the property at 2162 Parker Street to:
· secure the protection and on-going maintenance of this "C" category Vancouver Heritage Register house; and
· vary provisions of the RT-4 District Schedule of the Zoning and Development By-law to permit a floor space ratio (FSR) increase from the permitted 0.6 to 0.722 FSR and other zoning variances as described in Development Application 407072;
B. THAT Council by By-law designate the house at 2162 Parker Street as municipally protected heritage property; and
C. THAT the Director of Legal Services bring forth the By-laws to authorize the Heritage Revitalization Agreement and to designate the building.
GENERAL MANAGER'S COMMENTS
The General Manager of Community Services RECOMMENDS approval of A, B, and C.
COUNCIL POLICY
Council's Heritage Policies and Guidelines state that buildings "identified in the Vancouver Heritage Register have heritage significance" and that "the City's long-term goal is to protect through voluntary designation as many resources on the Vancouver Heritage Register as possible."
PURPOSE
The purpose of this report is to seek Council approval for a Heritage Revitalization Agreement (HRA) and Heritage By-law designation to secure the conservation and municipal protection of the building at 2162 Parker Street.
BACKGROUND & SUMMARY
The building is located within the Hastings-Sunrise area of Vancouver (see Figure #1). The owner has submitted a development application which would add an additional 492 square feet of floor area over the permitted maximum in this area. The addition will be a second floor over an existing area in the back of the house. The house is a one family dwelling and has been well maintained for many years. (See Proposed Plans, Appendix A.)
In exchange for the additional floor area, the owner has requested to enter into long term protection for the site in the form of an HRA and municipal designation. Other zoning variances would be secured within the HRA. These relate to existing non-conforming conditions on site with respect to the RT-4 District Schedule.
DISCUSSION
Heritage Value
The heritage house at 2162 Parker Street is listed in the "C" category on the Vancouver Heritage Register. It is one of two small "workers' houses" built around 1910. Both are in good condition. The form could be considered a "classic frame" and the building has retained an interesting wood balustrade, original stained glass windows, original door and wood siding. Along with the adjacent building, 2162 Parker Street is a good example of a typical small scale house in Vancouver's early history.
Figure #1 Site Map
 Compatibility of Conservation with Community Planning Objectives and Land Use Regulations:
Compatibility of Conservation with Community Planning Objectives and Land Use Regulations:
The intent of the RT-4 District Schedule is, in part, to ..."encourage the retention of existing residential structures and to encourage and maintain a family emphasis...". This proposal meets this intent by maintaining the character of the area and streetscape by preserving the heritage house. As well, the streetscape remains intact as the addition is in the rear of the building and within an allowable building footprint and volume described in the District Schedule.
Notification Results:
Sixty of the surrounding neighbours were notified of the proposal and staff received one negative response from the adjacent property owner. The concern was related to the building depth and potential overshadowing of the adjacent rear yard . Staff note that the RT-4 District Schedule permits a building depth greater than presently developed on thissite. The proposed addition will not reduce the existing rear yard area and has been designed to minimize impacts of shadowing and overlook on the adjacent lots through the shape of the roof form. No windows are proposed for the addition that would face the neighbouring side yards. Staff contacted the concerned neighbour and reviewed the development provisions of the area's zoning.
The requisite HRA would vary the RT-4 District Schedule of the Zoning and Development By-law (as set out in the following table). The heritage house is not being relocated on the property and the footprint is not being enlarged or altered.
Permitted/Required |
Proposed/Existing | |
East Side Yard * |
3.2 feet ( 1.0 m) |
0.7 feet ( 0.2 m) existing |
Front Yard * |
23.95 feet (7.3 m) |
7.2 feet ( 2.2 m) existing |
Floor Space Ratio |
0.6 FSR
|
0.722 FSR
|
*These non-conforming conditions already exist and are included in the HRA to enable the heritage house to be repaired or replicated if damaged in the future.