

 |

|
City of Vancouver Land Use and Development Policies and Guidelines
Community Services, 453 W. 12th Ave Vancouver, BC V5Y 1V4 _ 604.873.7344 fax 873.7060
[email protected]APPENDIX B
BROADWAY/COMMERCIAL
C-2C GUIDELINESAdopted by City Council (Date)
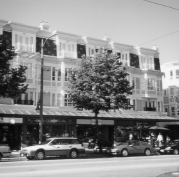
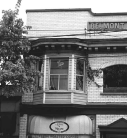
CONTENTS
Page
1 Application and Intent 1
2 General Design Considerations 2
2.1/2.2 Neighbourhood and Street Character 2
2.3 Orientation 3
2.7 Weather 3
2.8 Noise 3
2.9 Privacy 3
2.10 Safety and Security 43 Uses 4
3.1 Uses at Grade 5
3.2 Uses Above Grade 5Guidelines Pertaining to the Regulations of the Zoning and Development By-law 5
4.2 Frontage 5
4.3 Height and Length 5
4.4 Front Yard and Setback 6
4.7 Floor Space Ratio 6
4.9 Off-Street Parking and Loading 65 Architectural Components 7
5.1 Roofs 7
5.2 Windows 7
5.3 Entrances 7
5.5 Exterior Walls and Finishes 8
5.6 Projections, Awnings and Canopies 8
5.7 Lighting 9
5.8 Signs 97 Open Space 10
7.1 Public Open Space 10
7.3 Private Open Space 128 Landscaping 12
8.1 Streetscape 12Submission Requirements 14
Note: These guidelines are organized under standardized headings. As a consequence, there are gaps in the numbering sequence where no guidelines apply
1 Application and Intent
As well as assisting the applicant, the guidelines will be used by City staff in the evaluation of projects.
The intent of the guidelines is to:
(a) reinforce Commercial Drive as an attractive, vibrant and pedestrian- friendly neighbourhood centre and transit hub by providing at-grade retail continuity between 6th Avenue and 12th Avenue;
(b) provide opportunities for supplementing the area's housing choice and sense of safety with residential uses above grade;
(c) ensure a high standard of livability for new residents; and
(d) ensure new development is neighbourly to nearby residential areas.Wherever reference is made in these guidelines to residential uses, the provision also applies to Artist Studio - Class A, Artist Studio - Class B and the associated residential unit.
Figure 1. Broadway and Commercial Station Precinct C-2C District (shaded), within the context of the overall commercial precinct
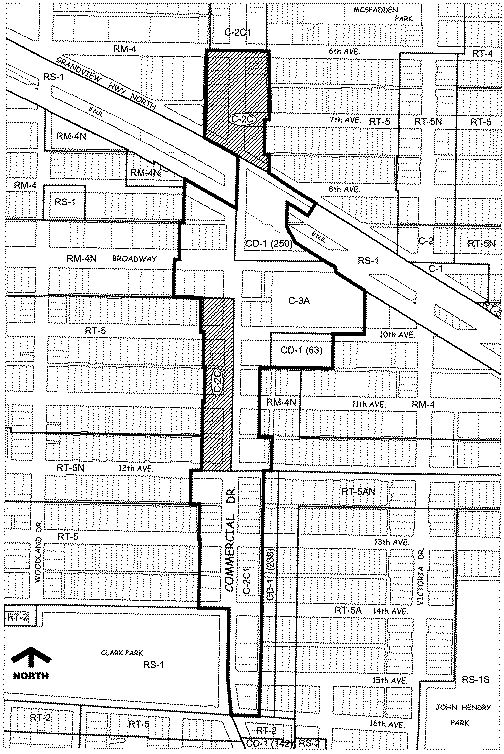
2 General Design Considerations
The existing retail area along Commercial Drive and Broadway is composed of grade level retail and service uses with health offices and restaurants above grade in some C-3A zoned sites. Two SkyTrain lines and stations and other significant transit service at this location has altered the previous retail structure of the area toward more convenience and fast food outlets. A number of medical buildings, drug stores, banks, and a large supermarket combine to anchor the area and draw many people from the larger community. A recent mixed-use development is located on the southwest corner of Broadway and Commercial The EastVan Medical Building is located on 10th Avenue east of Commercial Drive. Recent building types have departed from the smaller grain of storefronts that previously existed here and which residents continue to prefer.
The C-2C zone south of Broadway abuts an RT-5/5N residential zone, with no intervening lane. This adjacency, in combination with limited site dimensions of many sites, complicates the possibility of full development of C-2C sites due to considerations of scale, overlook, privacy and overshadowing (Figure 2).
Figure 2. Adjacencies, lot depths, lane locations and zoning varies in the area. Between 10th and 12th Avenues C-2C abuts an RT5/5N residential district, with no intervening lane
The Commercial Drive Station, in combination with the existing Broadway Station, could provide the catalyst for improved transit- related and pedestrian-friendly development on under utilized sites between Broadway and 12th Avenue. The corners should become activity nodes, especially where pedestrian bulges provide space for additional landscaping, seating, public art, and the like.
Physical changes should enhance the appearance and character of the street as a shopping area and contribute to a stronger visual image for the general area as well as the vicinity of the two SkyTrain stations. Such features as storefront awnings and canopies providing rain protection, display windows, outdoor display, signage, individuality of shop frontages and a high quality of architectural design and streetscape amenity are encouraged. Above grade, residential uses are preferred in the C-2C zone wherever possible.
2.1/2.2 Neighbourhood and Street Character
Several architectural styles exist in the Broadway/Commercial area, however, most buildings have been built since the late 1960s in a relatively non-descript modern commercial style. This has lead to an uneven character on each block with a variety of one-storey older buildings interspersed with three to four storey newer buildings. The historical character of the commercial strip, now largely gone, is still visible on Commercial Drive north of 6th Avenue and in photographs of the Solo Market, which was demolished to make room for the Broadway SkyTrain station. Many of the traditional architectural elements of scale, transparency, outdoor display, masonry cladding and detailing were or are present in these old commercial buildings (Figure 3). Contemporary interpretations of this character should be pursued on new development sites.
Within the C-2C district there are two sub-areas, each with different conditions:
(a) Between 6th Avenue and Grandview Highway North, parcel sizes are generally 25 to 50 ft. in width, and with conventional depths with a lane behind. with a mix of building heights. The most recent development is from the 1970s; and
(b) Between the lane south of Broadway and 12th Avenue, frontages are wider but lots are generally shallower, which affects potential redevelopment. Most buildings are one and two storeys, again with little recent development.Figure 3. Examples of traditional character. (Left) Solo Market, (right and centre) older commercial buildings on Commercial Drive north
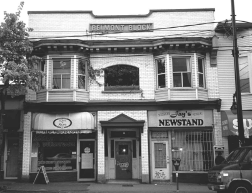
2.3 Orientation
(a) Building faces should be oriented to the established street grid; and
(b) On corner sites, both street-facing facades should be fully developed as front elevations.
2.7 Weather
(a) Weather protection should be provided for retail frontages, and be of sufficient depth and height to protect pedestrians from wind-driven rain.
2.8 Noise
Proper acoustical design of residential units is essential to assure livability in new construction near noisy traffic arterials. New residential developments should minimize the noise impact to their habitable areas through measures which may include:
(a) Sensitive site planning and unit design, including setbacks or terracing, locating operable windows, location of living rooms and bedrooms away from noise sources;
(b) Building construction: masonry construction, additional wall insulation, triple glazing; and
(c) Noise buffers: glazed balcony railings, fences, landscaping;2.9 Privacy
Privacy in relation to other units, passers by, and adjacent development is a crucial aspect of residential livability and neighbourliness.
(a) Unit orientation, window placement and screening should be used to enhance privacy;
(b) Balconies and patios should be oriented, screened or landscaped to reduce direct overlook of adjacent residential uses or other uses in the same development;
(c) In developments with courtyards, stacked units are encouraged to reduce privacy conflicts due to access corridors; and
(d) Residential units located at street level should ensure privacy through setbacks, level changes, and/or screening.2.10 Safety and Security
Safety and a sense of personal security are essential components of station area design. New development should take into consideration the following Crime Prevention Through Environmental Design (CPTED) guidelines, having particular regard to reducing opportunities for mischief and vandalism, and increasing personal safety:
(a) Maximize opportunities for natural surveillance;
(b) Provide unobstructed and transparent sight lines to exits and destinations;
(c) Foster territoriality and a sense of ownership;
(d) No hiding places; and
(e) Lighting of public places.3 Uses
(a) Commercial Drive should be reinforced as a shopping street with local and district shopping uses being the dominant activity in any new development (Figure 4);
(b) District-serving uses should be concentrated closer to the two SkyTrain stations, between Grandview Highway North and 12th Avenue;
(c) Community-serving uses should be emphasised at a distance from the stations; and
(d) Continuous small frontages reflecting historical parcel widths and expressing a variety and diversity of activities for shoppers are appropriate at grade in the C-2C district.Figure 4. Preferred land uses at and above grade in the commercial precinct
3.1 Uses at Grade
(a) Retail shops, restaurants, grocery stores, public amenities, and personal service uses such as dry cleaners, barber shops and beauty parlours are encouraged at street level.
3.2 Uses Above Grade
(a) South of Broadway, the preferred use above the first storey in the C-2C district is residential in those locations where no lane exists between the development site and neighbouring residential developments;
(b) North of Grandview Highway North, on sites where a lane exists between a development site and neighbouring residential developments, a choice of use is acceptable above the first storey, with an emphasis on office, service and institutional uses near the intersection of Broadway and Commercial to take advantage of proximity to the transit hub.Guidelines Pertaining to the Regulations of the Zoning and Development By-law
4.2 Frontage
(a) Building facades along Commercial Drive should be built to the front setback line at grade level, above grade, or both;
(b) New commercial development should incorporate design elements that reinforce an incremental rhythm at the street level;
(c) All businesses should provide a continuous retail frontage which will be a benefit to both the pedestrian and merchant;
(d) Individual storefronts should not exceed 15 m in width in order to encourage window shopping and continuity of pedestrian interest;
(e) Building walls fronting on Commercial Drive should be articulated to the scale of pedestrians, emphasizing a traditional vertical expression and proportions; and
(f) Upper story bay window treatment within the setback is encouraged.4.3 Height and Length
(a) New development should generally occupy the full frontage of the property, and create a minimum two-storey street wall located at the setback line;
(b) New development should respect the scale and height of adjoining buildings in residential areas;
(c) Stories above the third floor should step back from the main facade of a development (Figure 5, left), or
(d) Alternatively, the facade should be animated with offsets and changes in fenestration and material in the street wall (Figure 5, right); and
(e) A strong projecting cornice line is encouraged to enhance facade articulation.
Figure 5. Examples of two kinds of facade articulation (left) step back of top floor, (right) offsets in street wall and variety in material and fenestration
4.4 Front Yard and Setback
Most existing commercial development has no front yard setback. While this can help to create a cohesive image for the street, the existing sidewalks, particularly at the Broadway/Commercial Drive intersection and on Commercial Drive are of insufficient width to accommodate the increased number of pedestrians attracted to the existing and new SkyTrain stations in reasonable comfort. Also, it is desirable to have outdoor displays of produce and outdoor seating for cafes and restaurants wherever possible (Figure 6). Accordingly,
(a) The setback on Commercial Drive should be 1.0 m;
(b) Retail continuity should be preserved and consideration given to the provision of pedestrian amenities; and
(c) Sidewalk use for cafes and produce display is encouraged, especially where corner bulges provide additional space.Figure 6. Examples of desirable sidewalk activity, sidewalk restaurants and produce display
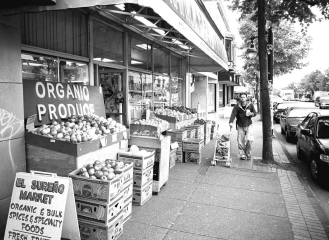
4.7 Floor Space Ratio
(a) Not all projects and sites will be able to achieve the maximum discretionary 3.0 FSR. For example, while 1.5 FSR residential density maybe achievable on three levels above grade, the ground floor level is unlikely to accommodate a full 1.0 FSR of other use due to requirements for off-street parking, loading and setbacks. Factors influencing the achievable density and use mix include:
(i) site dimensions;
(ii) proportion of non-residential and residential use;
(iii) corner or mid-block location;
(iv) site frontage;
(v) mix of dwelling unit sizes;
(vi) response to guidelines on height and setbacks; and
(vii) ability to provide required parking.4.9 Off-Street Parking and Loading
Parking and loading are essential service functions. However, they can seriously detract from residential livability unless skilful design is used to screen them from residential uses in and near the development.
(a) Off-street parking areas for commercial uses in a C-2C development should be provided on-site or in nearby collective parking;(b) Off-street parking for residential uses should be provided on-site;
(c) On-site parking and loading should be provided at the rear of buildings with access from the lane;
(d) Where there is no lane, access should be from the flanking street on corner sites. On interior sites, access should be located and designed to minimize impact on the pedestrian realm; and(e) Access to, and the design of, parking and loading facilities should minimize impact on adjacent residential properties.
5 Architectural Components
5.1 Roofs
(a) Flat roofs with decorative parapets are encouraged, in keeping with traditional architecture of Commercial Drive;
(b) Mechanical equipment should be suitably screened from view from eye level from neighbouring properties and from the far side sidewalk.5.2 Windows
(a) Windows in activities at grade are essential to enhance pedestrian experience and provide casual surveillance of the street;
(b) Windows on upper storeys should have a predominantly vertical proportion in keeping with traditional commercial architecture; and
(c) Bay windows projecting into the setback area are encouraged (Figure 7).
Figure 7. Examples of projecting bay windows and cornices
5.3 Entrances
(a) New commercial development at grade level should provide entrances no further than 15 m apart, preferably closer (Figure 8);
(b) Outdoor produce display and seating are encouraged;
(c) Corners provide opportunities for interesting entrance treatment (Figure 9, left); and
(d) Entrances to uses above grade should be highly visible from the street, and have direct sight lines from the sidewalk into elevator lobbies (Figure 9, right)Figure 8. Examples of narrow storefronts to encourage window shopping and pedestrian interest
Figure 9. Examples of, corner entrances and transparent entrances to upper floor uses
5.5 Exterior Walls and Finishes
(a) The lower levels of development should be carefully designed to enhance the close-up view for the pedestrian;
(b) The use of high quality and durable materials with robust detailing that reflects traditional masonry construction is encouraged;
(c) Blank walls adjacent to streets are discouraged; and
(d) When party walls are likely to remain exposed for the foreseeable future, as a result of adjacent low-scale development, they should be carefully designed emphasising quality materials, textures, articulation, colour and/or landscaped with climbing or hanging plants.5.6 Projections, Awnings and Canopies
Projecting upper stories and overhangs, awnings and canopies are all desirable measures for providing necessary weather protection. In terms of appearance, using a uniform awning or canopy design across the length of a large development can be detrimental to the sense of small scale storefronts intended for the area.
(a) Design architecturally integrated, high quality transparent or translucent awnings and canopies, but ensure some variety in form;
(b) Ensure that awnings and canopies are deep enough and close enough to the ground to provide adequate shelter, and do not have large gaps between them (Figure 10);
(c) Awnings and/or canopies should have a minimum depth of 5 ft.; and.
(d) Awnings and/or canopies should have a minimum height of 9 ft.Figure 10. Awnings and canopies
5.7 Lighting
Integrated building lighting can make a positive contribution to the sense of safety and security pedestrians experience in the shopping district (Figure 11).
(a) Lighting should be sensitive to nearby residential areas. Visible, glaring light sources should be avoided through use of down-and/or up-lights with cutoff shields, and
(b) Full-spectrum "white" light or incandescent sources are preferred in public areas.Figure 11. Illuminating building features can help create a sense of safe and intimate space around a building
5.8 Signs
Directional and informational signs are a necessary aspect of retail identity and promotion. However, lack of coordination over the design of individual tenant signs within a development can lead to visual clutter and detract from the overall appearance of a development and of the streetscape.
(a) Visual or representational signs can replace or supplement conventional textual signs to help establish a special character to the shopping strip (Figure 12);
(b) Where space and clearances permit beneath awnings and canopies, small projecting two-dimensional or "blade" type signs are encouraged;
(c) Internally lighted plastic box signs are discouraged;
(d) Externally lighted signs are encouraged; and
(e) Vertical banners are encouraged.Figure 12. Examples of business signs that both inform and add delight to the streetscape
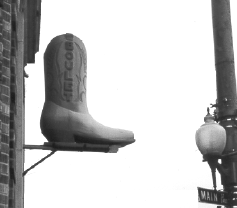
7 Open Space7.1 Public Open Space
Figure 13 shows the Broadway/Commercial precinct in relation to SkyTrain lines and a segment of the Central Valley Greenway and Bikeway being planned adjacent to the Millennium SkyTrain extension.
Figure 13. The Broadway/Commercial area in relation to the Central Valley Greenway/Bikeway Plan and other relevant Greenway/Bikeway routes
Parks are located in residential areas at a distance from the commercial core. Bike routes are planned for 10th and 14th Avenues, connecting with the Mosaic Bikeway on Woodland Drive. Grace McInnes Parkway parallels the elevated SkyTrain guideway south of 12th Avenue. A small public plaza and covered ticket hall are planned for the new Commercial Drive station site at the northeast corner of Broadway and Commercial Drive (Figure 14).
(a) An opportunity exists to extend the Grace McInnes Parkway further north, but only in conjunction with implementation of a collective parking facility.Figure 14. Basic components of the existing and planned public realm
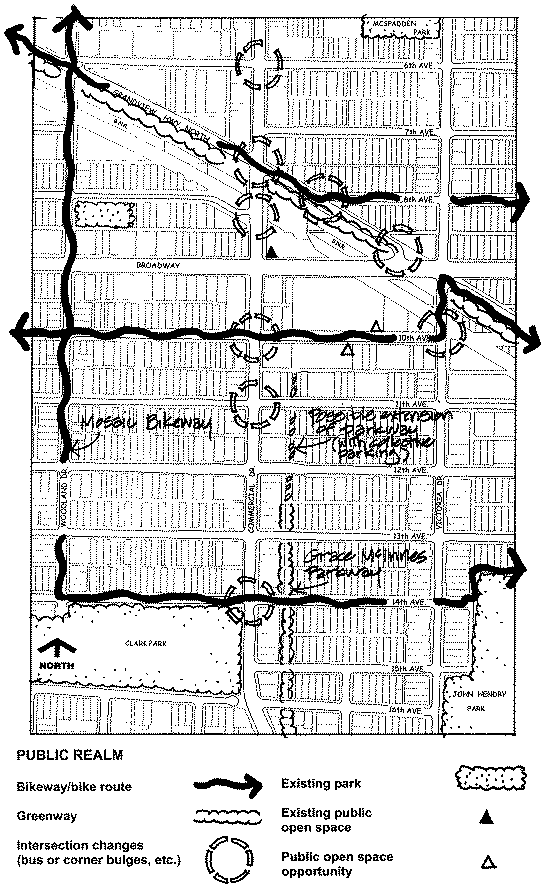
7.3 Private Open Space
(a) Each residential unit should have direct access to a private outdoor space in the form of a balcony, deck or patio with a minimum horizontal dimension of 1.8 m and a minimum area of 4.5 m²; and
(b) Private open space should be located to avoid noise and oriented to capture sun and take advantage of views, and should be designed to ensure visual privacy and security; and
(c) Balcony enclosures to reduce noise will be appropriate in many cases.8 Landscaping
8.1 Streetscape
Specific landscape guidelines for the Broadway/Commercial retail area may be adopted in the future. In the meanwhile, a number of standard guidelines should be followed to enhance existing street trees and green boulevards on neighbourhood streets, in order to help "Green the Drive."
(a) Street trees should be planted along new development to the satisfaction of the General Manager of Engineering Services and the Director of Planning (Figure 15);
(b) Exterior boulevards between the sidewalk and the curb should be grass (Figure 15, right);
(c) Street improvements call for corner bulges at a number of intersections in the area. Figure 16 shows some ideas for street furniture, landscaping and public art in these spaces; and
(d) Developers are encouraged to integrate public art in new developments, which can include simple sidewalk stamps and mosaics (Figure 17).Figure 15. Examples of streetscape with mature trees: (left) on the frontage, (right) on side street with grass boulevard
Figure 16. Examples of streetscape improvements from the Broadway/Commercial SkyTrain Station Precinct plan
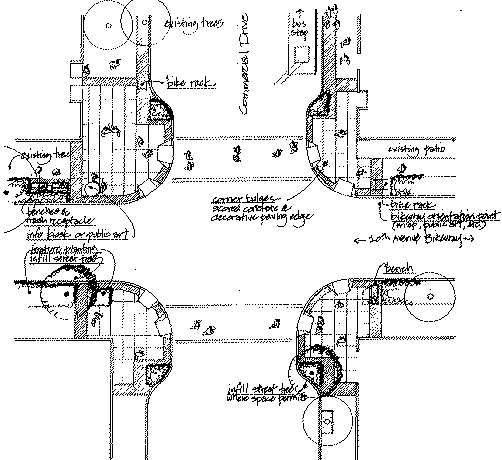
Figure 17. Sidewalk stamp to be used on Commercial Drive (left), and example of sidewalk mosaic from Mosaic Creek Park (right)
Submission Requirements
Applicants should refer to the information required for significant development permit applications contained in the Checklist in Brochure #3 - How To... Development Permits for Major Applications.
![[City Homepage]](/graphics/footnava.gif)
|
![[Get In Touch]](/graphics/footnavb.gif)
|

|

|

|
(c) 1998 City of Vancouver