

 |

|
City of Vancouver Land Use and Development Policies and Guidelines
Community Services, 453 W. 12th Ave Vancouver, BC V5Y 1V4 _ 604.873.7344 fax 873.7060
[email protected]APPENDIX A
BROADWAY/COMMERCIAL
C-3A GUIDELINESAdopted by City Council (Date)
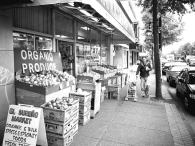
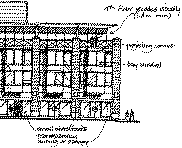
CONTENTS
Page
1 Application and Intent 1
2 General Design Considerations 2
2.1/2.2 Neighbourhood and Street Character 3
2.3 Orientation 3
2.7 Weather 3
2.8 Noise 3
2.10 Safety and Security 43 Uses 4
3.1 Uses at Grade 5
3.2 Uses Above Grade 5Guidelines Pertaining to the Regulations of the Zoning and Development Bylaw 5
4.2 Frontage 5
4.3 Height and Length 5
4.4 Front Yard and Setback 6
4.5 Side Yards and Setbacks 7
4.7 Floor Space Ratio 7
4.9 Off-Street Parking and Loading 7
4.12 Dedication of Land for Lane Purposes 75 Architectural Components 7
5.1 Roofs 7
5.2 Windows 8
5.3 Entrances 8
5.5 Exterior Walls and Finishes 9
5.6 Projections, Awnings and Canopies 9
5.7 Lighting 9
5.8 Signs 107 Open Space 10
7.1 Public Open Space 10
7.3 Private Open Space 128 Landscaping 12
8.1 Streetscape 12Submission Requirements 14
Note: These guidelines are organized under standardized headings. As a consequence, there are gaps in the numbering sequence where no guidelines apply
1 Application and Intent
As well as assisting the applicant, the guidelines will be used by City staff in the evaluation of projects.
The intent of the guidelines is to:
(a) assist in the creation of an attractive, vibrant and pedestrian-oriented neighbourhood centre with a special traditional character and a high quality public realm;
(b) strengthen Commercial Drive between Broadway and 12th Avenue as a core shopping and mixed-use business area by providing continuity of retail development at grade, supplemented with office, service and residential uses above grade;
(c) promote employment opportunities, especially in office uses, in order to provide daytime vitality and to take advantage of the transportation infrastructure;
(d) accommodate convenience retail and services at the transit hub catering to transit users; and
(e) ensure a high standard of livability for new residents.Wherever reference is made in these guidelines to residential uses, the provision also applies to Artist Studio - Class A, Artist Studio - Class B and the associated residential unit.
Figure 1. Broadway and Commercial Station Precinct C-3A District (shaded), within the overall commercial precinct
2 General Design Considerations
The existing retail area along Commercial Drive and Broadway is composed of grade level retail and service uses with medical/dental offices above grade in some cases. While many retail activities depend on local support, the presence of medical buildings, drug stores, banks, and a large supermarket combine to anchor the area and draw many people from the larger community. A mixed-use development is located on the southwest corner of Broadway and Commercial. The East Van Medical Building is located on 10th Avenue just east of Commercial Drive.
The elevated Expo SkyTrain guideway is located in the lane east of Commercial Drive, with the Broadway Station located just south of Broadway. A pedestrian overpass links this station with the new Commercial Drive SkyTrain station located on the north side of Broadway, which serves the Millennium SkyTrain line. The visual and physical presence of the elevated line creates challenges for the design of adjacent buildings in the C-3A zone. There is also an opportunity to capitalize on the significant transit service in this area to increase economic vitality by attracting employment, especially in general office and health care office uses.
Physical changes should enhance the appearance and character of the street as a shopping area and contribute to creating a stronger visual image for the general area as well as the SkyTrain station precinct. References to traditional smaller or refined scale and character and detailing is particularly valued by the community. Such features as storefront awnings and canopies providing rain protection, display windows, fascia-type signage, individuality of shop frontages and a high quality of architectural design and streetscape amenity are encouraged.
The Commercial Drive Station, in combination with the existing Broadway Station, could provide the catalyst for improved transit-related and pedestrian-friendly development on under utilized sites between Broadway and 12th Avenue (Figure 2). The corners should become activity nodes, especially where corner bulges provide additional space.
Figure 2. Looking toward the northeast corner of Broadway and Commercial at the Commercial Drive SkyTrain station. The ticket hall is under the big shed roof and a portion of the retail development at the corner, designed with a contemporary interpretation of traditional architecture. The pedestrian overpass linking to the Broadway station is on the right.
Zoning varies from one side of Commercial Drive to the other due to variations in conditions (Figure 3). The C-3A zone is generally located at the intersection of Broadway and commercial, and on the east side of Commercial Drive adjacent to the elevated Expo SkyTrain guideway, with the RM-4/4N apartment zone to the east. The proximity of this noise source suggests that measures should be taken to ensure visual and acoustical privacy in new residential developments, and that sealed building types in particular may be better suited in the C-3A zone.
Figure 3. Zoning varies from one side of Commercial Drive to the other due to adjacency conditions and presence or absence of a rear lane. This diagram shows the area between 10th and 12th Avenues
2.1/2.2 Neighbourhood and Street Character
Several architectural styles exist in the Broadway/Commercial area, however, most buildings have been built since the late 1960s in a relatively nondescript modern commercial style. This has lead to an uneven character on each block with a variety of one-storey older buildings interspersed with 3-4 story newer buildings. The traditional scale and character of the commercial strip in this area, now largely gone, is still visible on Commercial Drive north of 6th Avenue and in photographs of the Solo Market building, which was demolished to make room for the Broadway SkyTrain Station (Figure 4). Contemporary interpretations of this character should be pursued on new development sites.
Figure 4. Examples of traditional scale and character - (left) Solo Market, (centre and right) older buildings on Commercial Drive north of 6th Avenue incorporate aspects of scale, character, materials and detailing valued by the community
2.3 Orientation
(a) Building faces should be oriented to the established street grid; and
(b) On corner sites, both street-facing facades should be fully developed as front elevations.2.7 Weather
Weather protection should be provided for retail frontages, and be of sufficient depth and height to protect pedestrians from wind-driven rain.
2.8 Noise
Proper acoustical design of residential units is essential to assure livability in new construction near noisy traffic arterials. As well, sites directly adjacent to the SkyTrain guideway are particularly subject to noise exposure. New residential developments should minimize the noise impact to their habitable areas through measures which may include:
(a) Sensitive site planning and unit design, including setbacks or terracing, locating operable windows, location of living rooms and bedrooms away from noise sources;
(b) Building construction: masonry construction, additional wall insulation, triple glazing; and
(c) Noise buffers: glazed balcony railings, enclosed balconies, fences, landscaping.2.10 Safety and Security
Safety and a sense of personal security are essential components of transit station area design. New development should take into consideration the following Crime Prevention Through Environmental Design (CPTED) guidelines, particularly with regard to reducing opportunities for mischief and vandalism, and increasing personal safety.
(a) Maximize opportunities for natural surveillance;
(b) Provide unobstructed and transparent sightlines to exits and destinations;
(c) Foster territoriality and a sense of ownership;
(d) No hiding places; and
(e) Lighting of public places.3 Uses
(a) Commercial Drive should be reinforced as a shopping street with local and district shopping uses being a dominant activity in any new development (Figure 5);
(b) Transit-oriented retail and office uses should be concentrated close to the two SkyTrain stations;
(c) Community-serving uses should be emphasized at a distance from the stations; and(d) Continuous small frontages reflecting the area's historical 25 ft. to 30 ft. (7.6 - 9.0 m) parcel widths and expressing a variety and diversity of activities for shoppers are appropriate at grade in the C-3A zone.
Figure 5. Preferred land uses at and above grade in the station precinct
3.1 Uses at Grade
(a) Uses that contribute to street and neighbourhood vitality should be located at grade, particularly retail shops, small restaurants, grocery stores, public amenities, libraries and personal service uses such as barber shops, beauty shops and dry cleaners; and
(b) Uses that either do not contribute to street level vitality, require a high percentage of solid streetwall (such as drug stores and supermarkets), or have limited hours of operation during the day or week should not be located on Commercial Drive or Broadway at-grade frontages; and
(c) Restaurants requiring more than 50 ft. (15.2 m) of frontage should not be located on the first storey on Commercial Drive.3.2 Uses Above Grade
(a) Office development is encouraged in the C-3A zone, and should be local in character and serve the needs of adjacent communities with such tenants as dentists, doctors, lawyers and accountants, and should be located above grade;
(b) Uses serving a wider public and transit users, such as cultural, recreational and institutional uses are encouraged in the immediate vicinity of the transit stations, and should also be located above grade; and
(c) Residential uses above the first storey are conditionally permitted in the C-3A zone, and should have particular regard for noise mitigation measures as noted in 2.8.Guidelines Pertaining to the Regulations of the Zoning and Development Bylaw
4.2 Frontage
(a) New development in the C-3A district should incorporate design elements that reinforce an incremental rhythm of 8 to 10 m.;
(b) Businesses located at grade should provide a continuous and transparent retail frontage to enhance the pedestrian experience;
(c) Individual storefronts should not exceed 15 m in order to encourage window shopping and continuity of pedestrian interest (figure 6);
(d) Building walls fronting on streets should be articulated to the scale of pedestrians, emphasizing a traditional vertical expression and proportions;
(e) Upper story bay window treatment within the setback is encouraged; and
(f) The large Safeway site provides different conditions on its 10th Avenue frontage from its Broadway frontage, due to the adjacency of multiple-family residential developments. Accordingly, consideration should be given to landscaped yards on 10th Avenue and along the easterly edge of the site.Figure 6. Examples of narrow storefronts to encourage window shopping and pedestrian interest

4.3 Height and Length
(a) New development should generally occupy the full frontage of the property, and create a minimum two storey streetwall located at the setback line;
(b) Stories above the third floor should step back from the main facade of a development a minimum of 1.8 m and be expressed in a different manner (Figure 7, upper and lower left) or alternatively, the main facade should be articulated with vertical offsets (Figure 7, lower right);
(c) Projections reflecting a contemporary interpretation of the bay window are encouraged;
(d) A projecting cornice line is encouraged to enhance facade articulation;
(e) The maximum height of developments on C-3A zoned sites adjacent to the SkyTrain stations may be increased up to 18.4 m to allow for:(i) provision of open space at grade;
(ii) provision of public social, cultural or recreational amenity;
(iii) future C-3A building heights to improve livability of dwellings; and
(iv) non-combustible construction of the residential component.
Figure 7. Examples of two kinds of acceptable facade articulation: (upper and lower left) step back above the third storey, (lower right) offsets in streetwall with variety of treatment
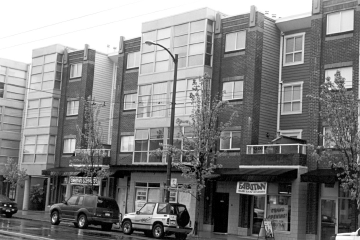
4.4 Front Yard and Setback
Most existing commercial development has no front yard setback. While this helps create a cohesive image for the street, the existing sidewalks, particularly at the Broadway/Commercial Drive intersection and on the east side of Commercial Drive are of insufficient width to accommodate the increased number of pedestrians attracted to the existing and new SkyTrain stations in reasonable comfort. The Commercial Drive Station will add to the pedestrian loads and waiting areas on sidewalks and at bus stops and entry points.
(a) The setback on Commercial Drive should be 1.0 m;
(b) The setback on Broadway should be 1.0 m;
(c) The setback on the north side of 10th Avenue east of the SkyTrain guideway should be consistent with that of the RM-4/4N district schedule; and
(d) Outdoor extensions of cafes and restaurants are encouraged on Commercial Drive and Broadway, especially at those places where corner bulges provide additional space.4.5 Side Yards and Setbacks
(a) For corner sites located on 10th and 11th Avenues west of the SkyTrain guideway, and on 8th Avenue, exterior side yards and setbacks should not be provided and the first storey should be built up to the street so that a continuous street definition is maintained; and
(b) A side yard or setback may be considered where a pedestrian courtyard or other features benefiting pedestrian character are provided. In these locations setbacks above the first storey may be appropriate to provide balconies for residential units. However, the visual impression of street definition should be maintained for at least two storeys by using recessed balconies, frame walls, etc.
4.7 Floor Space Ratio
(a) Not all projects and sites will be able to achieve discretionary increases to the outright 1.0 FSR. Factors influencing the achievable density and use mix include:
(i) site dimensions;
(ii) proportion of non-residential and residential uses;
(iii) corner or mid-block location;
(iv) site frontage;
(v) mix of dwelling unit sizes;
(vi) response to guidelines on height and setbacks; and
(vii) ability to provide required parking.4.9 Off-Street Parking and Loading
Parking and loading are essential service functions. They can seriously detract from residential livability and community appearance unless skilful design is employed to locate and screen them from residential uses in and near the development.
(a) Off-street parking areas should be located underground on-site or in nearby collective parking;
(b) On-site parking and loading should be provided at the rear of buildings with the access from the lane;
(c) Where there is no lane, access should be from the flanking street on corner sites. On interior sites, access should be located and designed to minimize impact on the pedestrian realm; and
(d) Access to and the design of parking and loading facilities should minimize impact on adjacent residential properties.4.12 Dedication of Land for Lane Purposes
Lanes intersecting Commercial Drive should be closed when alternate north-south standard lane outlets are developed and the closed lane sold for commercial redevelopment that will enhance pedestrian continuity.
5 Architectural Components
5.1 Roofs
(a) Flat roofs with decorative cornices are encouraged, in keeping with traditional commercial architecture of Commercial Drive;
(b) On sites adjacent to the SkyTrain guideway, any roof lower than the guideway will become visible to riders and therefore should be designed so that they are visually attractive and interesting, as a standard flat tar and gravel roof could easily become unsightly with wear and age; and
(c) Mechanical equipment should be suitably screened from eye level view from SkyTrain platforms, neighbouring properties and the far side sidewalk.5.2 Windows
(a) Windows on the first storey of a development facing the street are essential to enhance pedestrian experience and provide casual surveillance of both the street and station areas;
(b) Windows on the first storey should be transparent, and interior displays should not be placed so as to block views either into or from the place of business;
(c) Windows on upper storeys should have a predominantly vertical proportion in keeping with traditional commercial architecture; and
(d) Bay windows projecting into the setback area are encouraged (Figure 8).
Figure 8. Examples of Projecting Windows and Cornices
5.3 Entrances
(a) New commercial development at grade level should provide entrances no further than 15 m apart, preferably less;
(b) Outdoor seating and display of produce is encouraged (Figure 9, left);
(c) Corners provide opportunities for interesting entrance treatment (Figure 9, centre); and
(d) Entrances to upper floor uses should be easily distinguishable from first storey uses (Figure 9, right).Figure 9. Examples of animating the ground floor: small storefronts, outdoor produce display, corner entrances, and transparent entrances to upper floor uses
5.5 Exterior Walls and Finishes
(a) The lower levels of development should be carefully designed to relate to pedestrian scale, and enhance the close-up view for the pedestrian;
(b) The use of quality and durable materials with robust detailing that reflect traditional masonry construction is encouraged;
(c) Blank walls adjacent to streets are discouraged; and
(d) When party walls are likely to remain exposed for the foreseeable future, as a result of adjacent low-scale development, they should be carefully designed emphasising quality materials, textures, articulation, colour and/or landscaped with climbing or hanging plants.5.6 Projections, Awnings and Canopies
Projecting upper stories and overhangs, awnings and canopies are all desirable measures for providing necessary weather protection. Using a uniform awning or canopy design across the length of a large development is inappropriate to the sense of small scale storefronts intended for the area.
(a) Design architecturally integrated, high quality transparent or translucent awnings and canopies, but ensure some variety in form;
(b) Ensure that awnings and canopies are deep enough and close enough to the ground to provide adequate shelter, and do not have large gaps between them (Figure 10);
(c) Awnings and/or canopies should have a minimum depth of 5 ft.; and
(d) Awnings and/or canopies should have a minimum height of 9 ft.Figure 10. Awnings and Canopies
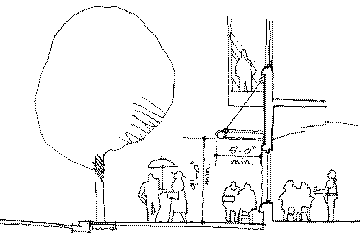
5.7 Lighting
Integrated building lighting can make a positive contribution to the sense of safety and security pedestrians experience in the shopping district (Figure 11).
(a) Lighting should be sensitive to nearby residential areas. Visible, glaring light sources should be avoided through use of down-lights and/or up-lights with cutoff shields; and
(b) Full-spectrum "white" or incandescent light sources are preferred in public areas.Figure 11. Illuminating building features can help create a sense of safe and intimate space around a building
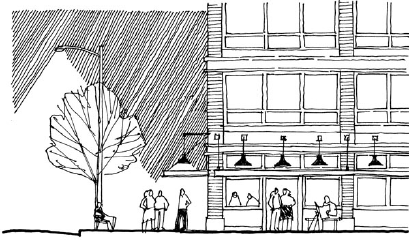
5.8 Signs
Directional and informational signs are a necessary aspect of retail identity and promotion. However, lack of coordination over the design of individual tenant signs within a development can lead to visual clutter and also detract from the overall appearance of a development and of the streetscape.
(a) Visual or representational rather than textual signs are encouraged to help establish a special character in the shopping strip (Figure 12);
(b) Where space and clearance permit, small projecting two-dimensional or "blade" type signs beneath awnings and canopies are encouraged;
(c) Internally lighted box signs are discouraged;
(d) Externally lighted fascia and blade signs are encouraged; and
(e) Vertical banners are encouraged.Figure 12. Examples of commercial signs that both provide business identity and visual delight to the streetscape
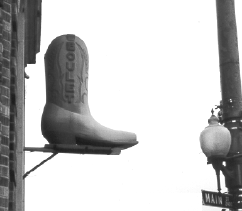
7 Open Space
7.1 Public Open Space
Figure 13 shows the Broadway/Commercial precinct in relation to SkyTrain and a segment of the Central Valley Greenway and Bikeway being planned for Grandview Highway North adjacent to the Millennium SkyTrain Extension.
Figure 13. The Broadway/Commercial area in relation to the Central Valley Greenway/Bikeway and other relevant Greenway/Bikeway routes
Parks are located in residential areas at a distance from the commercial area. Bike routes are planned for 10th and 14th Avenues, connecting with the Mosaic Bikeway on Woodland Drive. Grace McInnes Parkway follows the elevated Expo SkyTrain line south of 12th Avenue. A small public plaza and covered ticket hall are planned for the new Commercial Drive station site at the northeast corner of Broadway and Commercial (Figure 14).
(a) An opportunity exists to extend the Grace McInnes neighbourhood greenway further north, but only in conjunction with implementation of a collective parking facility and/or comprehensive redevelopment of the VanEast Medical Building; and
(b) Opportunities also exist for new public open spaces on 10th Avenue east of Commercial Drive on the Safeway property and the VanEast Medical Building, at such time as those properties undergo planning for comprehensive redevelopment.Figure 14. The basic components of the existing and planned public realm
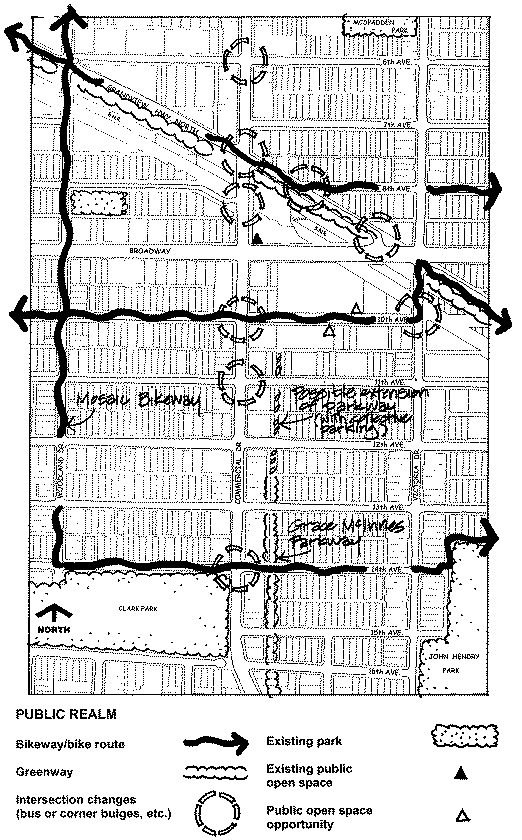
7.3 Private Open Space
The guidelines do not encourage residential development for those C-3A sites immediately adjacent to the elevated SkyTrain guideway. However, the C-3A zone conditionally permits such uses. Accordingly:
(a) Each residential unit should have direct access to a private outdoor space (a balcony, deck, patio) with a minimum horizontal dimension of 1.8 m, and a minimum area of 4.5 m². Where possible, these should be located away from major noise sources, capture sun and take advantage of views;
(b) Private open spaces should be designed to ensure visual privacy and security and;
(c) For sites directly adjacent to the elevated SkyTrain line any residential private open space areas should be oriented away from the guideway and protected from noise intrusion by the use of barriers (Figure 15).Figure 15. Opportunities for residential open space
8 Landscaping
8.1 Streetscape
Specific landscape guidelines for the Broadway/Commercial retail area may be adopted in the future. In the meantime, a number of standard guidelines should be followed to enhance existing street trees and green boulevards on neighbourhood streets.
(a) Street trees should be planted along frontages of new development to the satisfaction of the General Manager of Engineering Services and the Director of Planning (Figure 16);
(b) Exterior boulevards on side streets between the sidewalk and the curb should be grass (Figure16, right).Figure 16. Example of streetscapes with mature street trees. (Left) on the frontage, (right) on side streets, with grass boulevard
(c) The approved streetscape plan corner bulges and ideas for street furniture, landscaping and public art (Figure 17); and
(d) Developers are encouraged to integrate public art in the developments, which can include simple sidewalk stamps and mosaics (Figure 18).Figure 17. Examples of streetscape improvements from the Broadway/Commercial SkyTrain Station Precinct plan
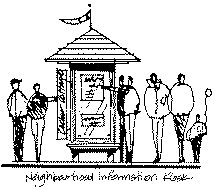
Figure 18. Sidewalk stamp to be used on Commercial Drive (left), and example of sidewalk mosaic from Mosaic Creek Park (right)
Submission Requirements
Applicants should refer to the information required for significant development permit applications contained in the Checklist in Brochure #3 - How To... Development Permits for Major Applications.
![[City Homepage]](/graphics/footnava.gif)
|
![[Get In Touch]](/graphics/footnavb.gif)
|

|

|

|
(c) 1998 City of Vancouver