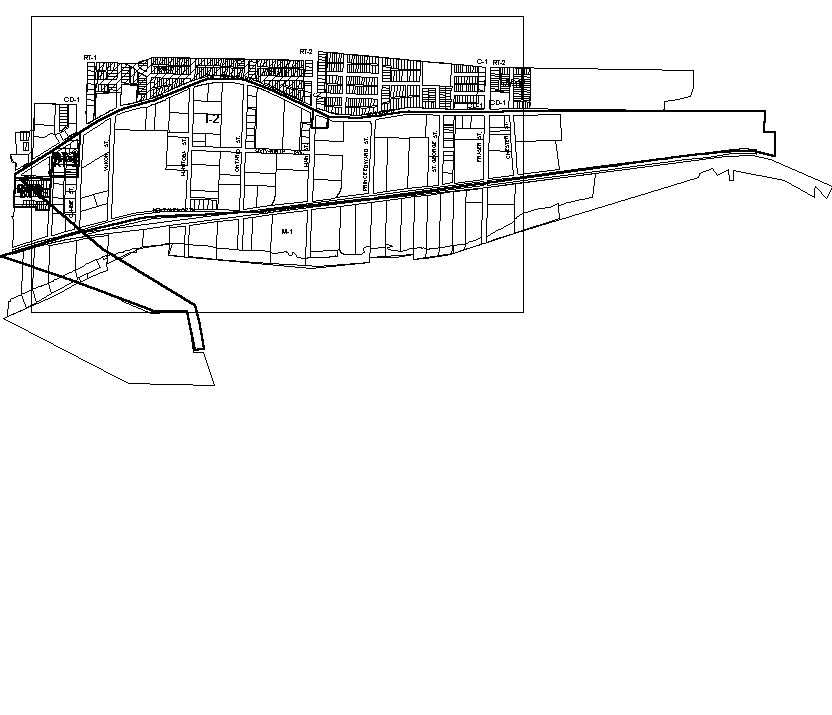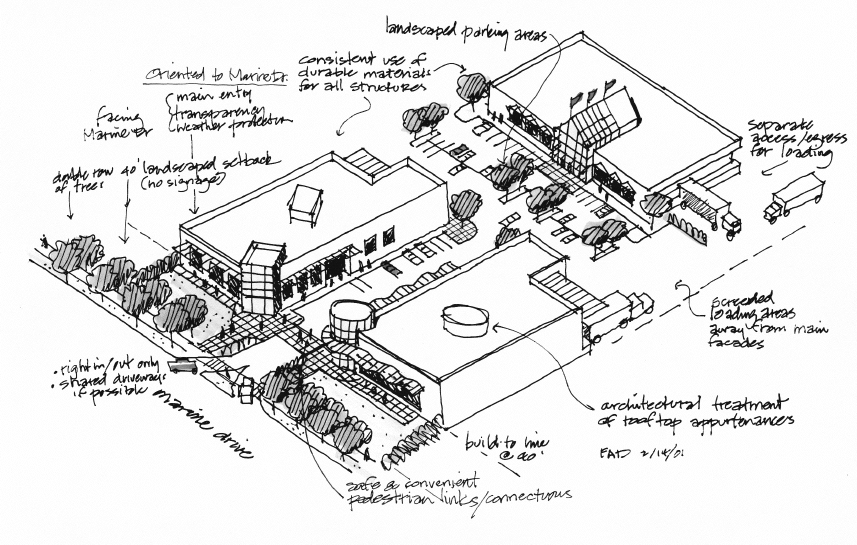APPENDIX D
 City of Vancouver
City of Vancouver
APPENDIX D
City of Vancouver
Planning Department
March 2001
Marine Drive - Highway Oriented Retail (HOR)
In March 1995, Vancouver City Council approved the Industrial Lands Policies, intended to retain remaining industrial lands in the city for industrial use. Council also requested staff to investigate allowing mixed retail/industrial zones along Grandview Highway and Marine Drive.
In July, 1999, Council adopted the Highway Oriented Retail (HOR) Interim Rezoning Policies and Guidelines: Grandview/Boundary Industrial Area.
This summary describes a similar proposal for a portion of the Marine Drive industrial area (and the refinements to an earlier version based on public comments at two open houses last September). The intent is to provide limited opportunities for HOR along Marine Drive, consistent with City policy to protect the surrounding industrial area. If adopted by Council, these guidelines will be used by applicants and staff in evaluating owner-initiated, CD-1 rezoning applications for highway oriented retail. HOR includes `big box' type retail and could be considered in addition to uses permitted in the current I-2 industrial zoning. Educational, institutional, cultural and recreational uses could also be considered in the HOR area.
Public Process
May/June 2000 Consultation through the Sunset Community Vision planning process
July 2000 Circulation of the Marine Drive Frontage Study to industrial property owners and operators
September 2000 Public Open Houses industrial/retail property owners, tenants, industry representatives and residents of adjacent areas
November 2000-
February 2001 analysis of public input, revisions to proposal, draft design guidelines
March 2001 Public Open House, review of draft guidelines
Next Steps
Your input is important. Please use the enclosed comment form to let us know what you think about the proposed policies and guidelines. Staff will report your comments to Council in the spring, along with the draft documents.
If you have any comments or questions please contact Heather Burpee at 871-6068 or Branca Verde at 873-7817. You can also fax your comments to 873-7898 or mail them to H. Burpee, Community Services - Planning Department, City Hall, 453 West 12th Avenue, Vancouver, BC V5Y 1V4.
Proposed Boundary and Policies - September 2000
|
Key messages from public consultation in September 2000 · HOR may increase industrial property values and assessments and impact existing businesses and tenants;
|
Summary of Proposal Requirements September 2000 Floor Space Ratio (FSR) - 0.60 FSR with minimum retail floor area of 929 m2 (10,000 ft2)
- retail impact study will be required for food and clothing uses Building Entries - required to front onto Marine Drive |
Revised Boundary and Policies - March 2001
|
What the City has changed in response to public comments and further study · HOR has been consolidated into the area between Yukon and Main Streets, generally down to 69th Avenue (see map above);
|
|
Summary of Revised Proposal Requirements March 2001 Floor Space Ratio (FSR), Height, Parking, Landscaped Setback - Same
- retail impact study will be required for food and clothing uses Building Entries - main building entries are not required to front onto Marine Drive, but should be visible and accessible from the street, where feasible |


This sketch shows a number of the ideas being put forth to assure that Highway Oriented Retail developments in this area include convenient siting and circulation, with attractive buildings and landscaping. Orientation to Marine Drive is a major aspect, as is the protection and enhancement of the 12.1 m landscaped setback, where no parking or signage will be permitted. Mitigating impacts on residential properties north of Marine Drive is essential. Please refer to the draft design guidelines for more detail.
If you have any comments or questions please contact Heather Burpee at 871-6068 or Branca Verde at 873-7817. You can also fax your comments to 873-7898 or mail them to Heather Burpee, Community Services - Planning Department, City Hall, 453 West 12th Avenue, Vancouver, BC, V5Y 1V4.